If you're reading this, you likely already know just how rarely these properties are presented to the open market and how highly sort after they are. Parkville is a lifestyle estate like none other in Gladstone with it's spacious flat blocks, privacy, prestigiously built homes and no through traffic. Combined with the convenience of it's central location within the Gladstone township itself, it's a property like none other with this opportunity being the first of its kind in over 12 months.
This incredible property sits on a pristine ¾ acre block, that's flat, fully fenced and easement free. Well established lawns and gardens line the boundaries, adding additional privacy to your already secluded piece of Parksville paradise. The spacious residence was proudly built for the current owner by Chris Allen from Gladstone Designer Homes – easily our region's most respected and desired local builder.
At a glance, the residence offers an exceptionally spacious floor plan with 5 bedrooms, 2 bathrooms, 3 separate living areas, and an array of upper market features and fixtures to be expected in an executive family home. For those with all the extras, the property also boasts an impressive 126sqm powered shed with extra high roller door clearance (specifications below) If you can tow it – this shed can fit it!
• Front living space is large & open plan, blending into the kitchen & dining space creating the heart of the home. With a leafy green outlook from every window through plantation shutters this is the warm & inviting family space you've been searching for.
• With functional & thoughtful touches, be prepared to fall in love with this kitchen's fresh & elegant design. Kitchen features include: Granite benchtops, polytec finish on cupboards and drawers & soft close cabinetry, ample cupboard & bench space, breakfast bar, Meile dishwasher, Meile induction cooktop, oven & rangehood, large pantry & appliance nook.
• The dining room flows out to the entertainment area through large, tinted sliding glass doors – expanding your dining space in seconds.
• Theatre room is separate & large, with room for the biggest of lounge suites! Louvers & ducted air-conditioning keeping the space consistently cool & comfortable.
• Third internal living space at the end of the hallway - perfect for a kid's living space, open office, or library nook.
• The primary bedroom is glorious & ideally located at the back of the home. With large windows & plantation shutters, huge walk-in robe & designer ensuite. The ensuite is expertly designed for flow & function, with large shower, gorgeous double vanity with extra storage & totally separate toilet.
• The remaining 4 bedrooms are all exceptional in size with all but 1 bedroom have double sliding robes.
• Main bathroom is spacious with floor to ceiling tiles, shower with niche, bathtub, modern vanity & separate toilet.
• Laundry is immaculate with extra wide benchtops, huge amount of storage space, built-in tub & direct access to the side yard. There is also a walk-in linen/storage cupboard in the hallway offering a variety of internal storage options
House features:
• Wide front entrance door.
• Fully screened with Crimsafe brand screens & deadlocks on all external doors.
• Ducted air-conditioning throughout the entire home.
• All water to the home is filtered.
• The double lock up garage features huge amounts of storage with side & front full wall storage with sliding door access.
• Commercial grade vinyl planking through the home, with tiled flooring in the wet areas - laundry & bathrooms.
• 5kw solar system with Fronius Inverter.
• Robinhood Ironing Centre in main bedrooms WIR
Shed features:
• 12m x 10.5m insulated shed with 2 roller doors - Door #1 is 3.4m wide x 3.6m high & Door #2 is 5m wide x 2.95m high.
• Plumbing to shed for septic.
• Electric sub board in shed with 10amp & 15amp.
• 2 x 10,000L & 1 x 5,500L rainwater tanks located behind shed.
• Shed Sub Board – Smart wired connection to the house
Land features:
• 2,888m2 flat, easement free block.
• Fully fenced block, with separate front & back yard. Equine fencing with timber posts on sides and rear boundaries.
• Remote controlled electric sliding front gate
• The estate backs onto a seasonal creek – creating a scenic outlook and preventing further development along the rear of the boundary.
• Extensive landscaping with thoughtful boundary planting & privacy screening.
• Doorbell at front pedestrian gate with ability to add intercom system.
• Full garden irrigation plumbed to rainwater tanks or town water, complete setup with Holman 8 station irrigation system with Smartphone Bluetooth control.
• Power & plumbing in place for future pool.
• Plumbing at clothesline with hot & cold water. Perfect set up for future outdoor shower or treating the family pet to a warm bath!
• Cubby house
Will it be another year before the next opportunity presents itself? Perhaps longer? One thing is for sure – 41 Parksville Drive will not remain available for long. Contact Luke Watts from The Watts Team @ LOCATIONS estate agents for details on the next available inspection!
Council Rates - $6,400 approx per annum
**Please note the information in this advertisement comes from sources we believe to be accurate, but accuracy is not guaranteed. Interested parties should make and rely on their own independent enquiries and due diligence in relation to the property**
**Please note that some of the images used for marketing purposes have had virtual staging used for internal images.
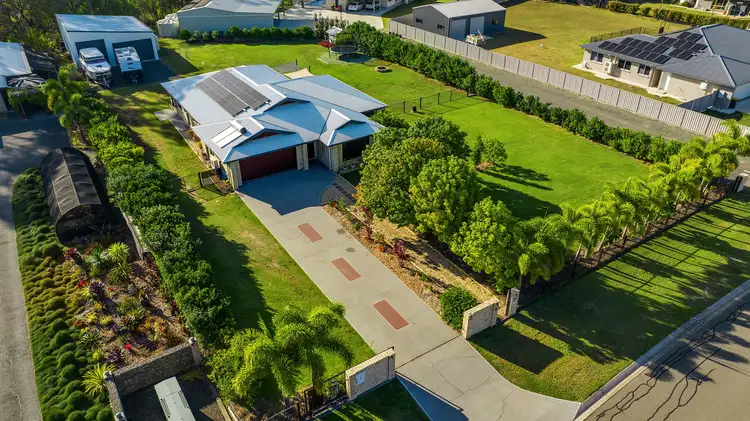
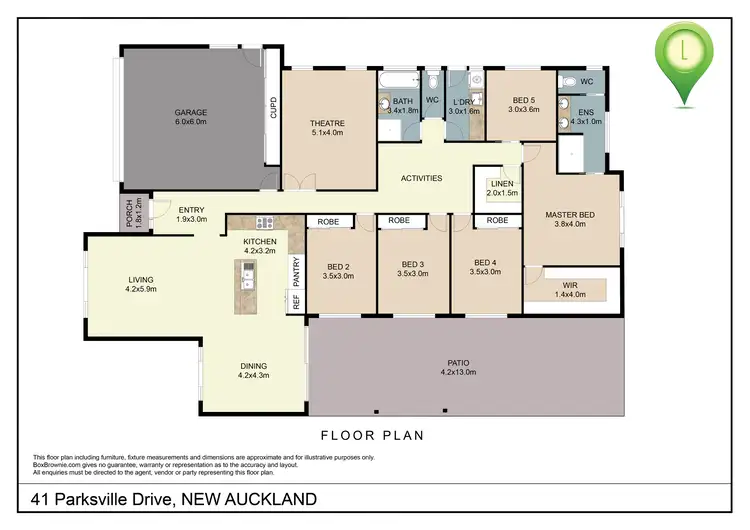
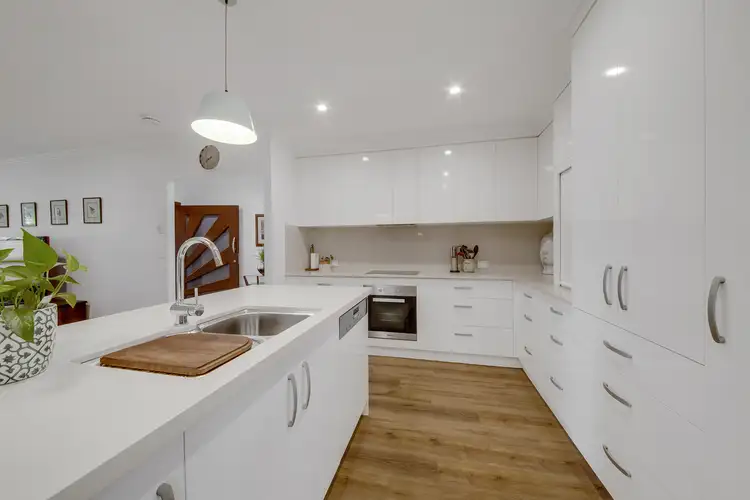
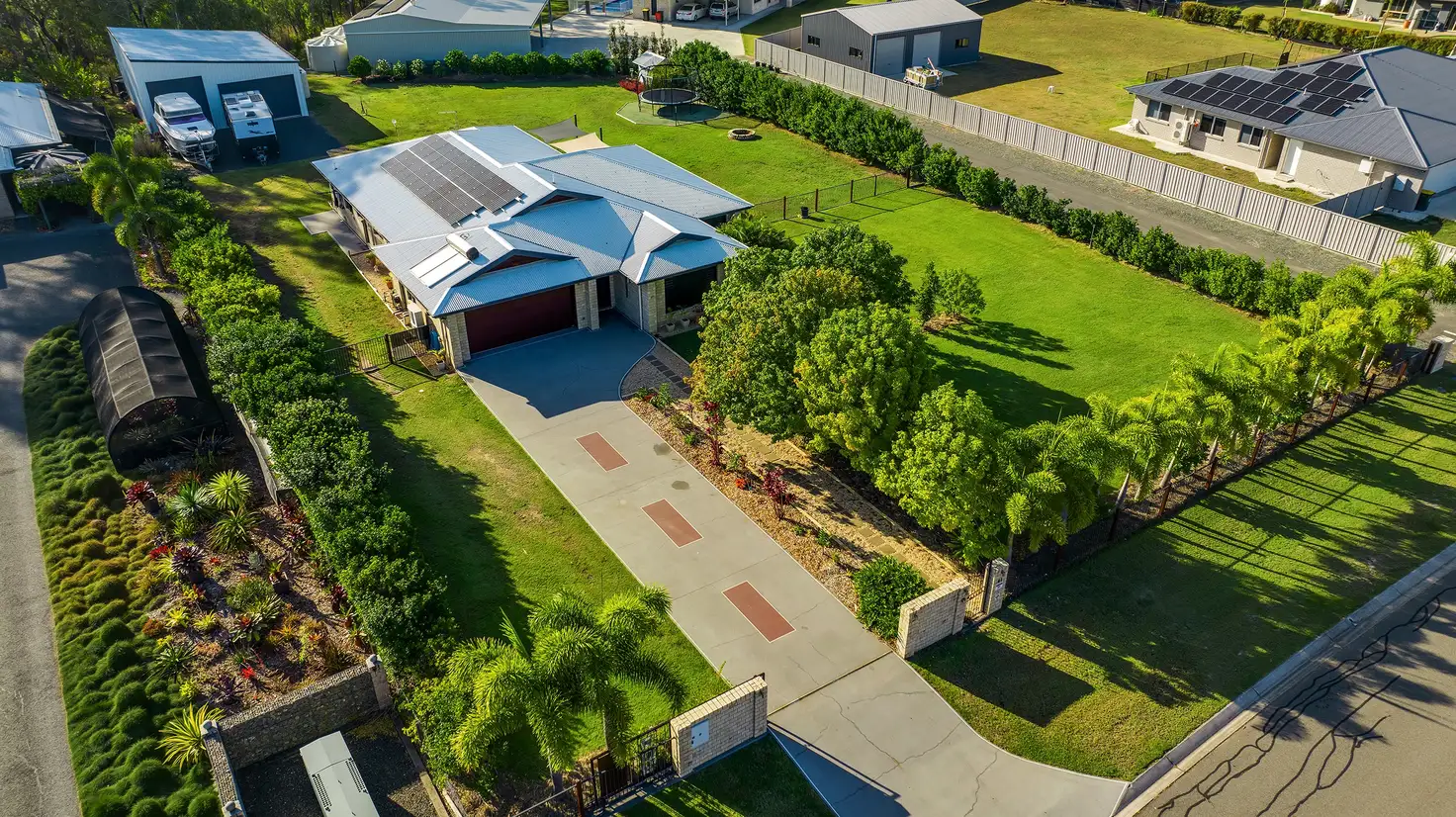


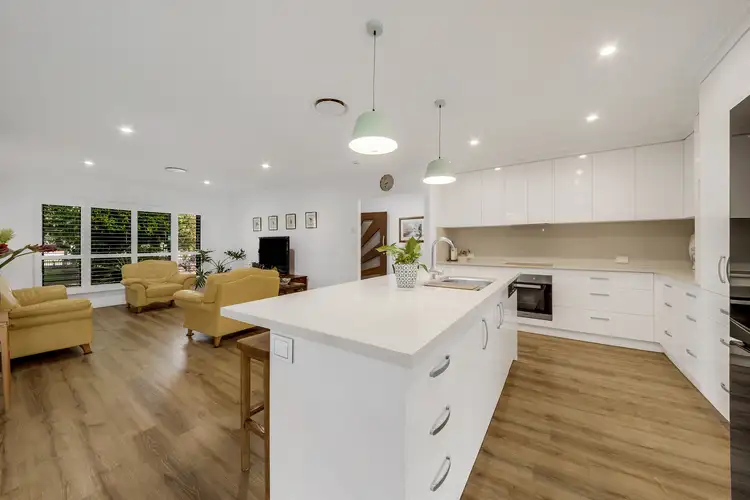
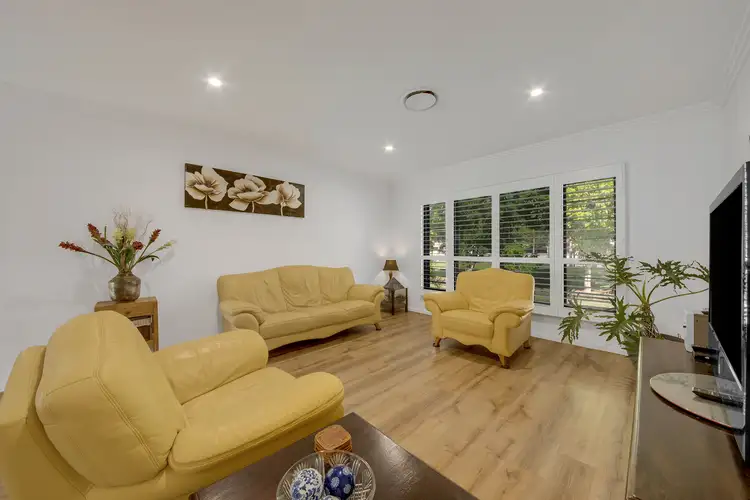
 View more
View more View more
View more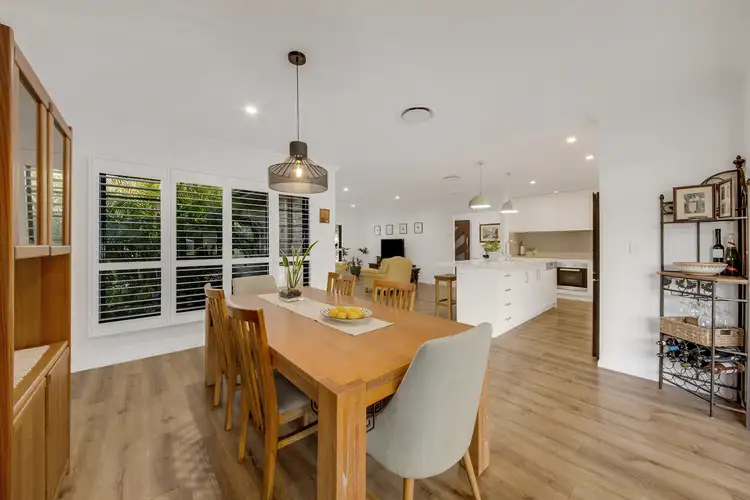 View more
View more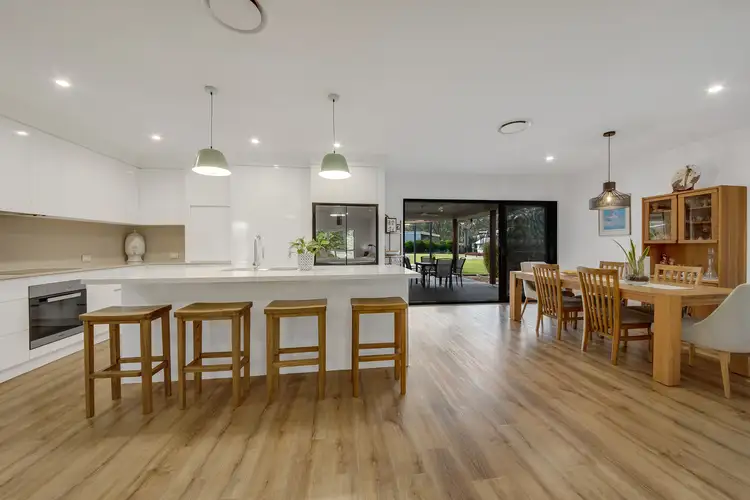 View more
View more
