Ray White Salisbury is proud to present 41 Piccadilly Road, Salisbury East.
THE LOCATION:
Perfectly positioned in a quiet, family-oriented pocket, this home is just metres from the beautiful Cobbler Creek Reserve, ideal for outdoor activities and weekend adventures. The property is within easy reach of quality education providers, including Madison Park Primary and Salisbury East High School within walking distance, Kings Baptist Grammar School, St Augustine's Parish School and Tyndale Christian School are also closeby. For university students, the UniSA Mawson Lakes campus is just an 8-minute drive away.
Shopping and convenience are at your fingertips with the newly opened District Outlet Centre, Parabanks Shopping Centre, Golden Grove Village, and Tea Tree Plaza all nearby. A range of medical facilities including Lyell McEwin Hospital, Central Districts Private Hospital, and Modbury Hospital are all accessible. With easy access to Parafield and Salisbury Railway Stations and only 20km to Adelaide CBD, this location offers unmatched convenience for families and professionals alike.
THE RESIDENCE
Welcome to 41 Piccadilly Road - a luxurious family entertainer that's been meticulously renovated and beautifully maintained. Situated on a large 747sqm allotment with a wide 19.1m frontage, this home offers an abundance of space for growing families.
From the moment you arrive, you're greeted by a striking façade with beautifully-manicured front gardens, feature stone walls, solar panels for energy efficiency, a wide driveway, and undercover carport with parking for 7 vehicles.
Inside, the home has been completely updated, showcasing a seamless blend of plush carpeting and modern timber flooring, stylish plantation shutters, and downlights throughout. The front lounge and meals area features a stunning exposed brick wall with a gas fireplace, creating a cozy family atmosphere.
The designer kitchen is fitted with stone benchtops, a breakfast bar, stainless steel appliances including gas cooktop, oven, rangehood, and dishwasher, French door fridge provision, a walk-in pantry, and extensive storage.
The home offers four generously sized bedrooms, plus a home office. Three of the bedrooms include built-in robes and ceiling fans. The master bedroom features its own private ensuite, while the remaining bedrooms are serviced by a centrally located bathroom with a separate toilet. Bedroom four has external access via the rear yard and a split system A/C - ideal for teenagers, extended family, or a private studio. The laundry is conveniently located off the side yard.
OUTDOORS
The rear yard is a space designed for both relaxation and entertaining. The expansive paved pergola includes ceiling fans, offering year-round comfort for outdoor gatherings. Immaculately maintained lawns and landscaped gardens provide a serene and inviting environment, with plenty of space for children and pets to play. A clothesline, garden shed, and multiple spaces to relax complete this exceptional outdoor area.
FEATURES:
• Solar Panels
• 747sqm Allotment
• 19.1 Metre Frontage
• Additional Home Office Space
• Master Bedroom With Ensuite
• 1969 Build, Renovated Throughout
• Landscaped Lawns And Gardens With Garden Shed
• Spacious Lounge And Meals Area With Gas Fireplace
• Huge Rear Pergola With Ceiling Fans For Entertaining
• Ducted Evaporative Cooling And Ceiling Fans Throughout
• Large Carport And Off-Street Parking For Multiple Vehicles
• Bedroom Four/ Granny Flat With Split System Air-conditioner
• Stylish Kitchen With Stone Benchtops And Stainless Steel Appliances
Don't miss this incredible opportunity to secure a luxurious family home in the sought-after suburb of Salisbury East. All enquiries welcome.
Regarding price. The property is being offered to the market by way of Auction. We will supply recent sales data for the area which is available upon request via email or at the open inspection.
Disclaimer: Every care has been taken to verify the correctness of all details used in this advertisement. However, no warranty or representation is given or made as to the correctness of information supplied and neither the owners nor their agent can accept responsibility for errors or omissions. Prospective purchasers are advised to carry out their own investigation.
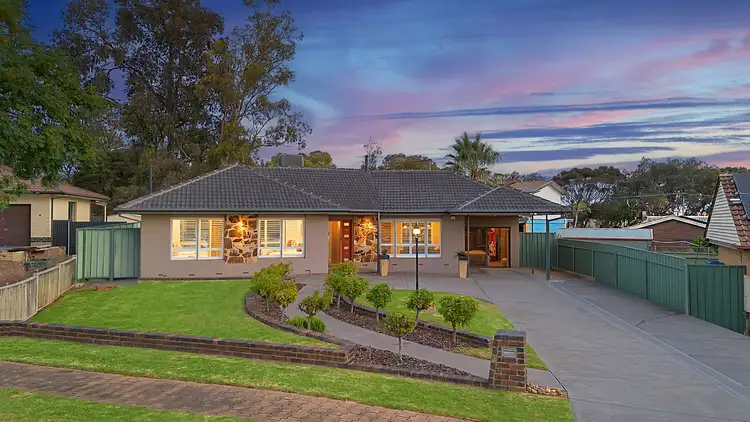
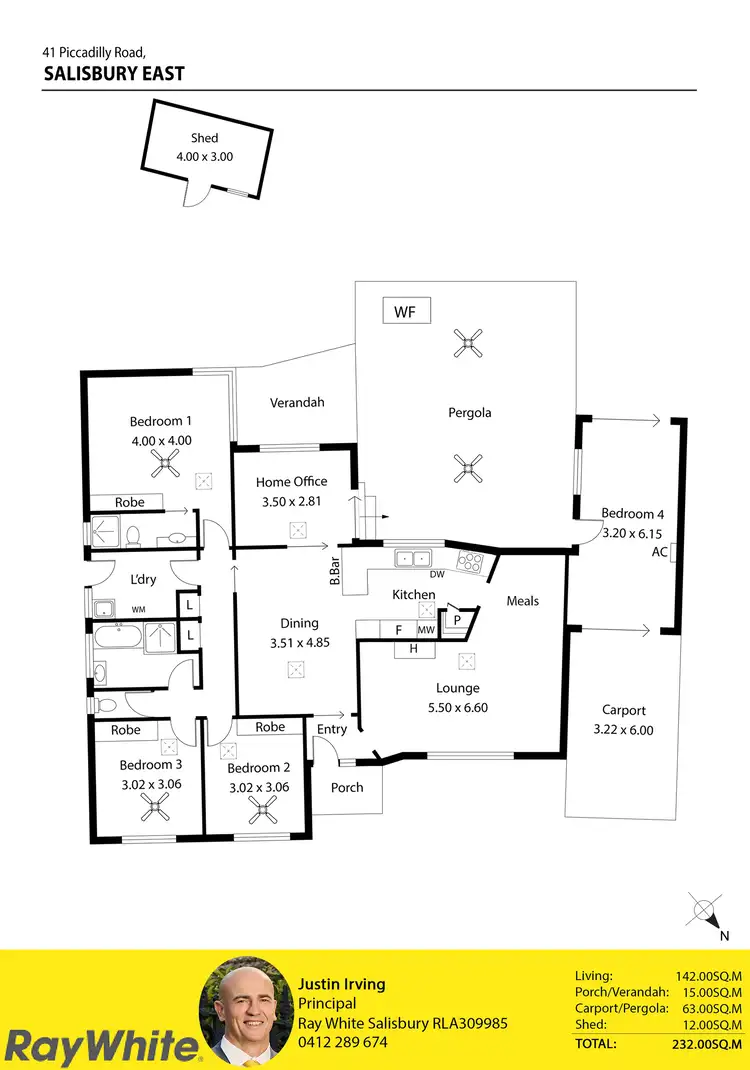
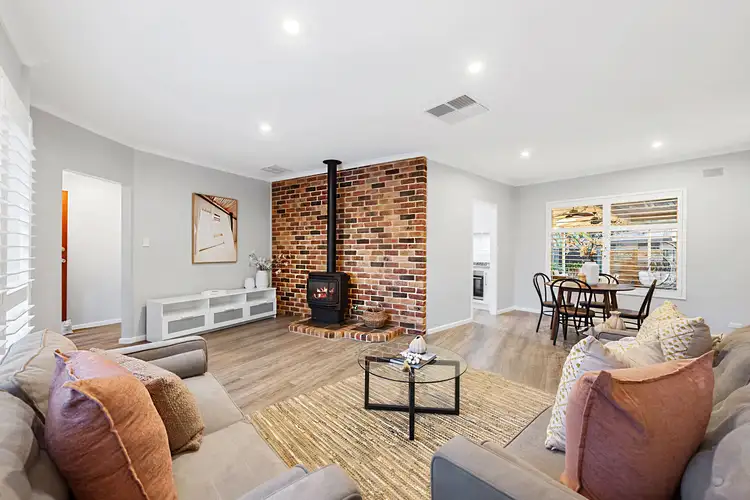
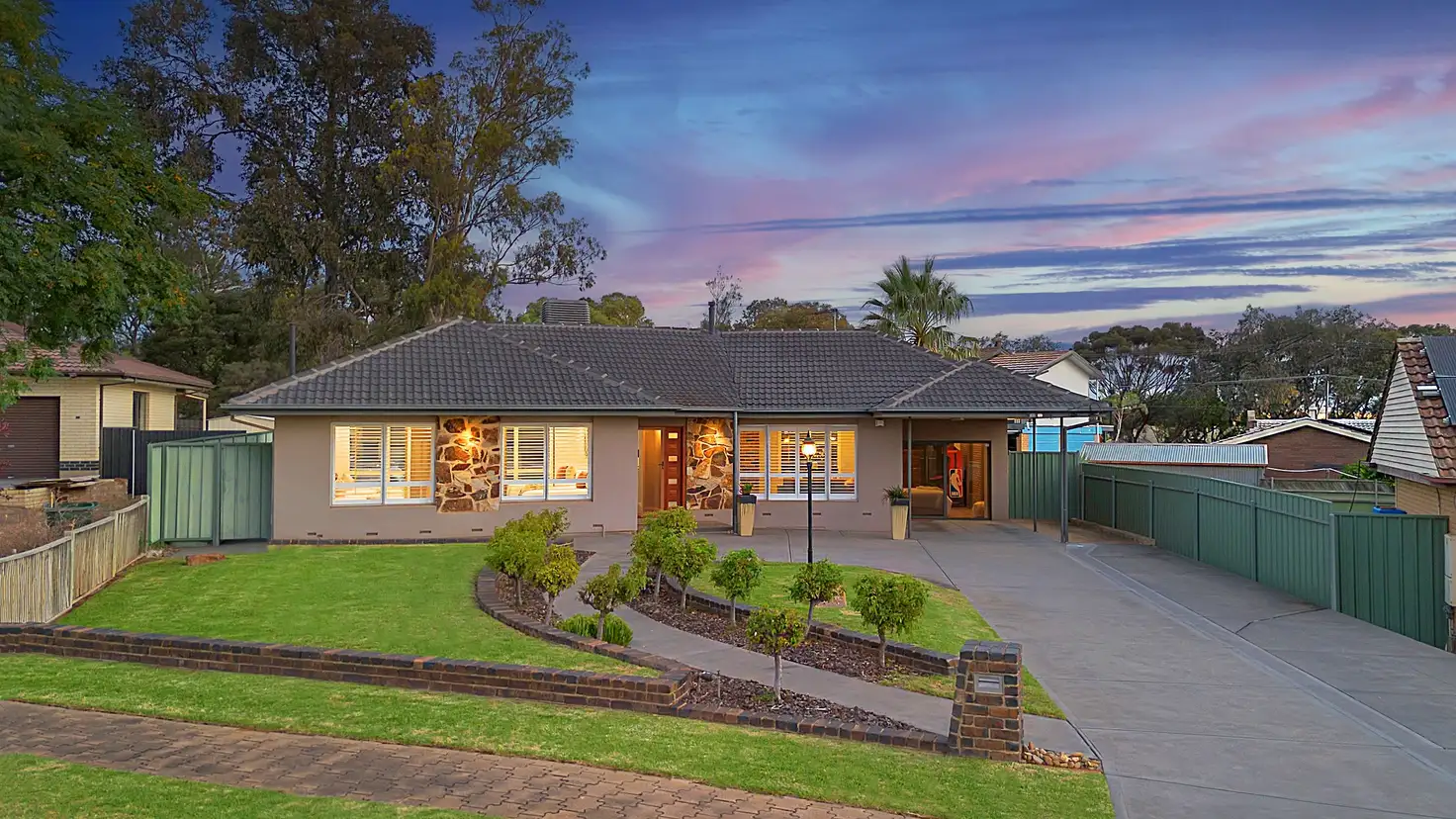


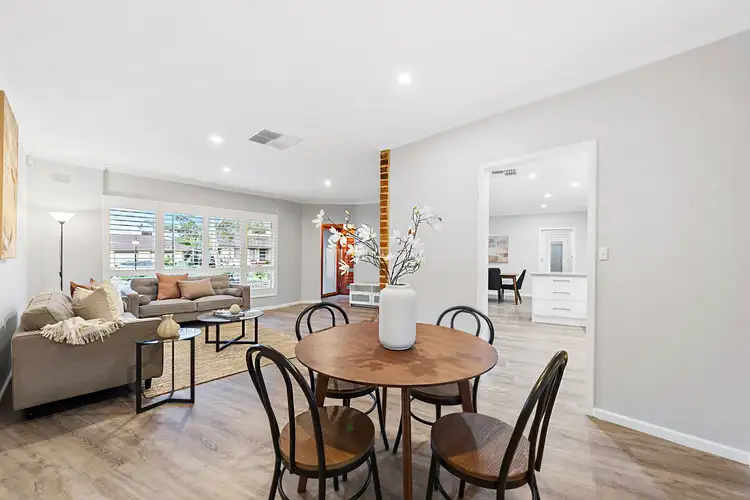
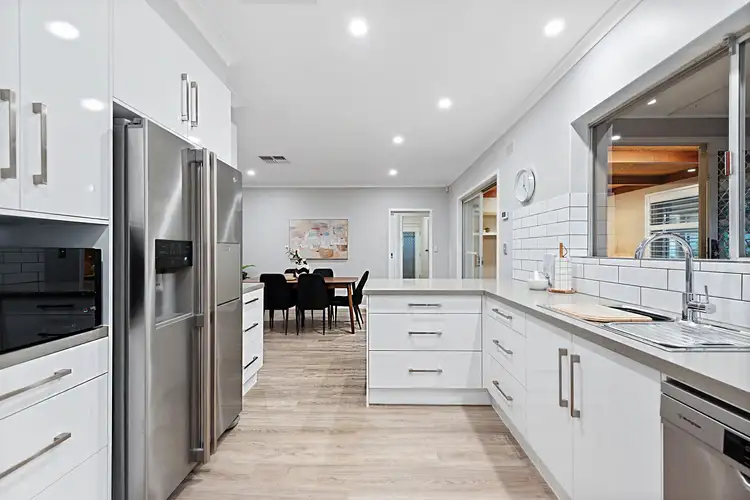
 View more
View more View more
View more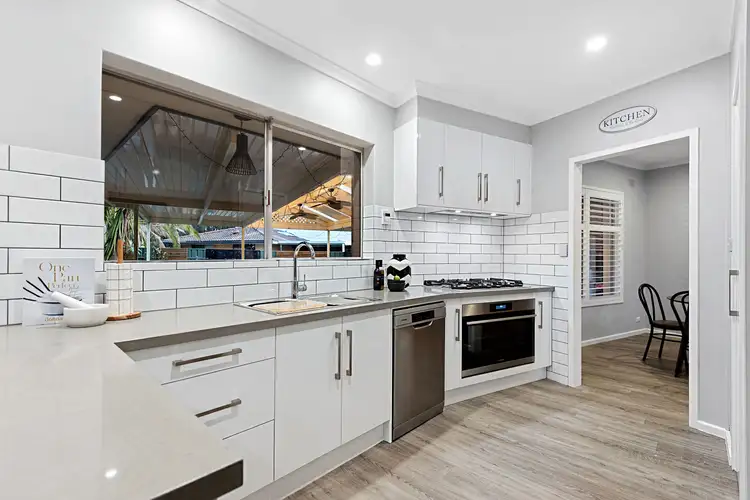 View more
View more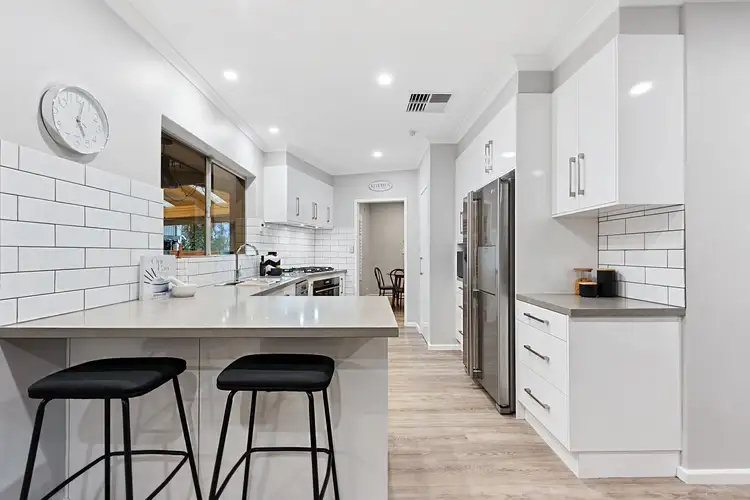 View more
View more
