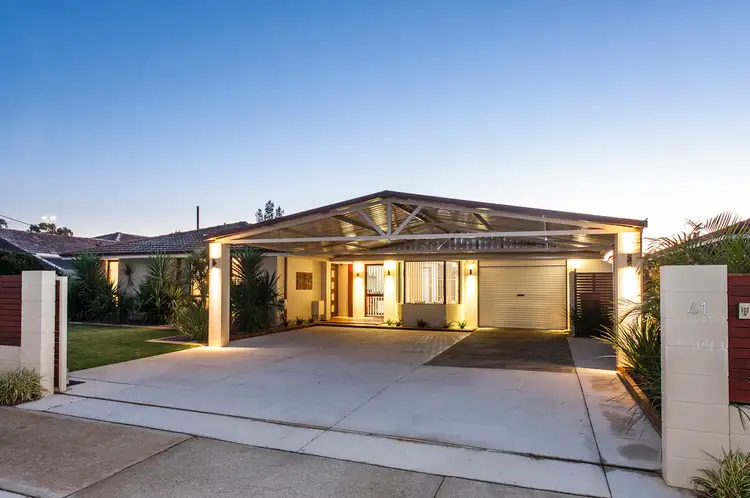This enchanting 4 Bedroom 2 Bathroom family home has a whole-lot-of heart!
With arguably the most impressive outdoor kitchen, living and entertaining areas Willetton has ever seen, and offering all the winning elements one could ever need or want!! If home is where your heart is, then home is right here - at the palace on Pinetree Gully!
High gloss Bamboo flooring throughout, sensor lighting throughout, a kitchen fit with elaborate appliances - for the chef of the family. A fine contemporary design throughout will please the modern-day buyers looking for luxury!
Features include, but are not limited to:
- 4 Bedrooms: Main includes a walk-through wardrobe with mirrored doors and with tiled flooring, bay window, split reverse cycle air conditioning and TV point. Bedroom 2 includes a bay window, double wardrobe , split reverse air conditioning, Bedroom 3 is a double bedroom with double wardrobe, shelves, desk and window seat. Bedroom 4: Double Bedroom with single built wardrobe.
- 2 Bathroom: 1 main includes a corner bath tub with a foldable glass screen door, 2 shower heads, porcelain floor tiles and double vanity with soft closing drawers. Main and ensuite both consist of heated towel rails, electric heaters, double vanities, tiled floor to ceiling and feature tiling design.
- 2 WC?s.
- A remote controlled electric gate with a combination code welcomes you home to a sight for sore eyes. Manicured gardens, timber decked verandah and rendered exterior.
- The entrance hall leads to the home office, with built in furniture, through French doors.
- A short hallway leads to Bedroom 2 and the Activity Room (5th Bedroom) overlooking the backyard through French doors.
- Boasting magnificence, the open plan area consists of the Kitchen, Meals and Living area - impressive by nature and quality by nurture.
- The Kitchen is designed for a family that love to entertain and that love to cook in abundance! Bosch appliances includes: Integrated dishwasher, 900mm gas hotplate, wall oven, microwave combination oven, steam oven. Neff appliances include: coffee machine, warming drawer. Fully integrated Liebherr bar fridge. High gloss soft closing drawers, cupboards and pantry, 38mm stone benchtops, tile splashback, fridge space suitable for a double door fridge (fridge optional) , split reverse cycle air conditioner, a serving window to the breakfast bar overlooking the backyard. A feature clear-view skylight you can open!
- Living area includes 3 clear-view skylights, surround sound wiring in the skirting?s, wired LAN to the office, split reverse cycle air conditioning and double French doors to both timber decking areas in the backyard.
- The backyard is the entertainers dream! A stunning outdoor kitchenette includes, sink and gas hotplate ? quality barbeque optional. Extensive interconnecting timber decking covers 2 large areas under pitched patios. 1 area is for the outdoor furniture and another area for the 5 seater 15 Amp electric heated spa, aesthetically surrounded by built in timber seating and steps plus remote controlled outdoor lighting.
- Frameless safety glass fence surround the resin salt water pool with automatic chlorinator and under bench pool blanket.
- Attic storage above the single carport under the main roof with 4 access points.
- The tool shed is a one of a kind with timber sliding doors!
- Rendered raised garden beds ? includes lemon, lime, orange and mandarin trees!
- Automatic bore reticulation with 3 phase power, 2 zones.
- Alarm system (not monitored).
- Sensor lighting inside and in the front yard patio area.
- Storage gas hot water system.
- Single carport under the main roof with an automatic door plus a triple width carport.
- 688 sqm block. 20.1m frontage. Zoned R20.
- Water rates approx $1,029.60 per annum.
- Council rates approx. $1,442.13 per annum.
Serious buyers, this luxury home is not to be missed! Call Nik Varga on 0418 921 300 or Nikki Varga on 0419 956 944.








 View more
View more View more
View more View more
View more View more
View more
