$1,220,000
4 Bed • 2 Bath • 3 Car • 1135m²
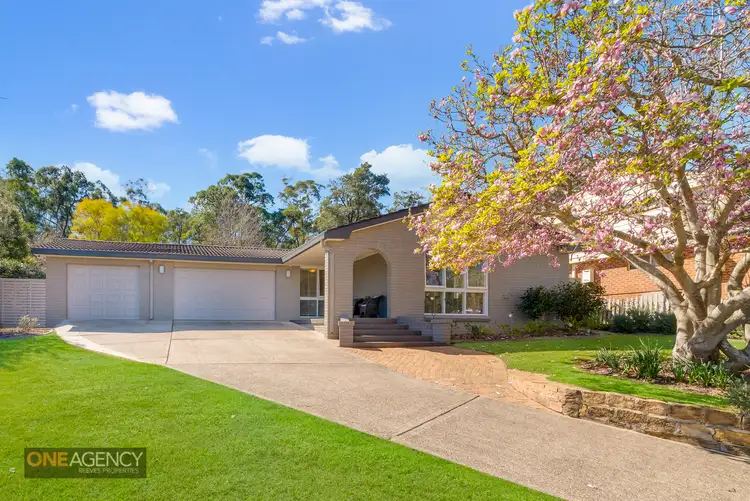
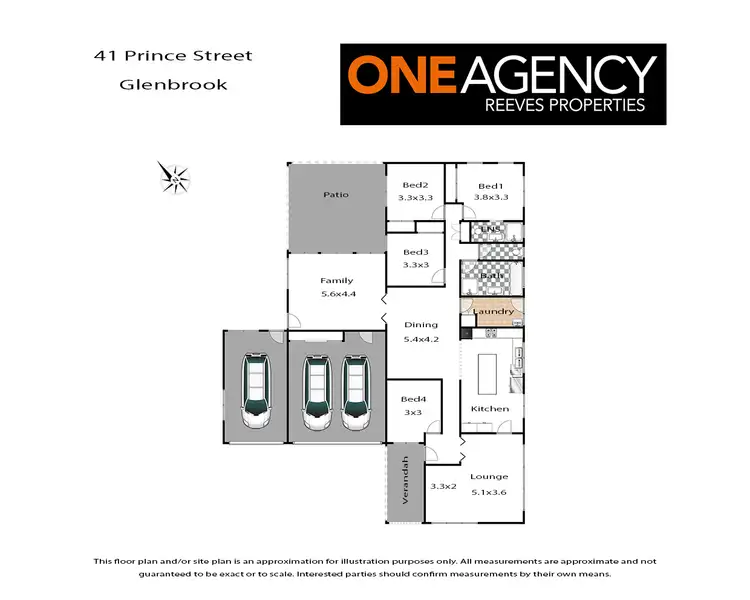
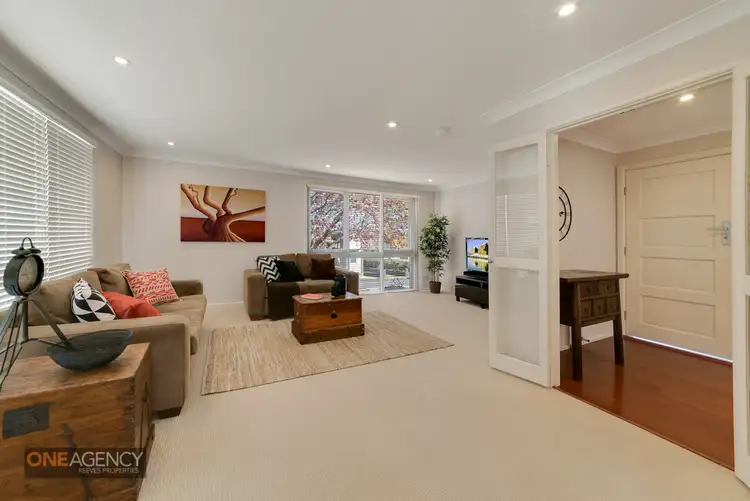
+10
Sold
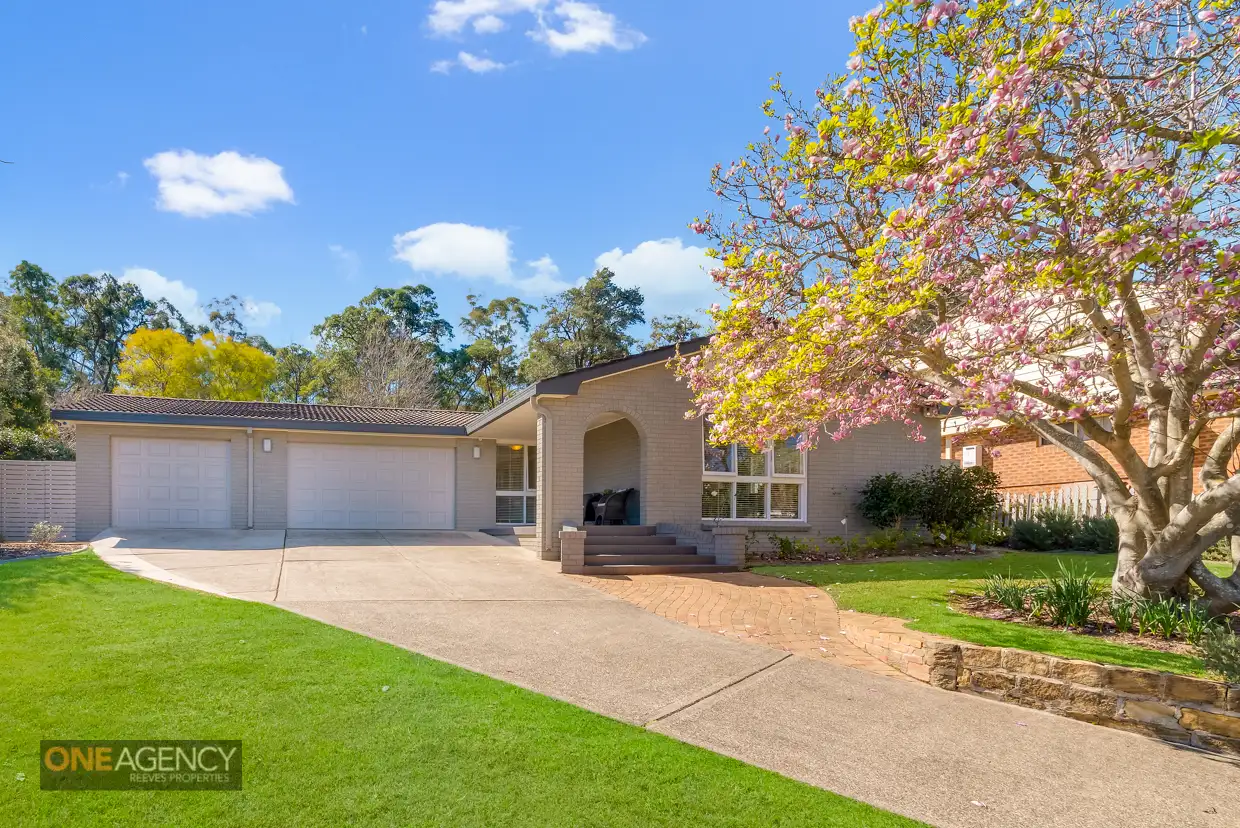


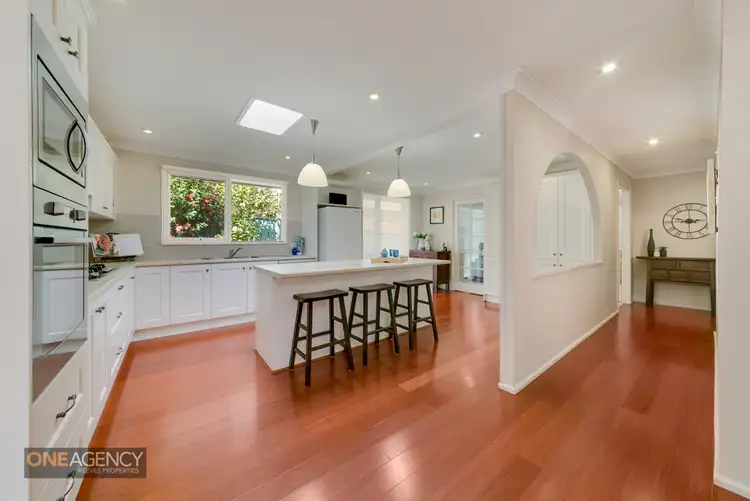
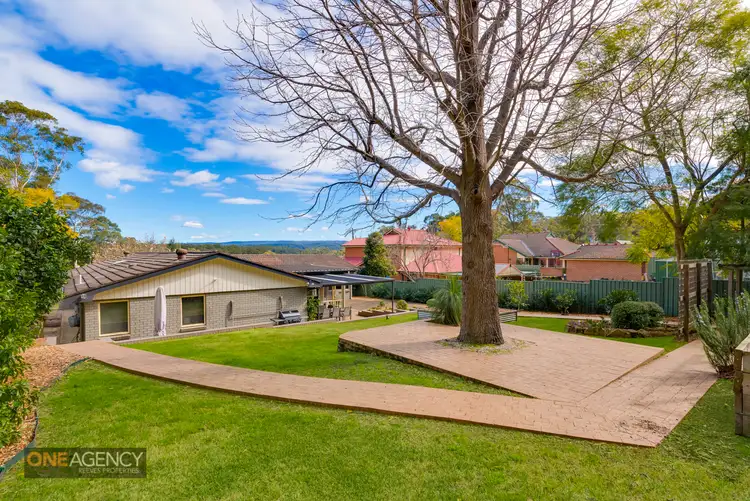
+8
Sold
41 Prince Street, Glenbrook NSW 2773
Copy address
$1,220,000
- 4Bed
- 2Bath
- 3 Car
- 1135m²
House Sold on Tue 6 Sep, 2016
What's around Prince Street
House description
“One More Sold”
Property features
Other features
Garage-Triple, Blinds, close to shops, Views, Close to Schools, Close to Transport, Garden ShedLand details
Area: 1135m²
Property video
Can't inspect the property in person? See what's inside in the video tour.
Interactive media & resources
What's around Prince Street
 View more
View more View more
View more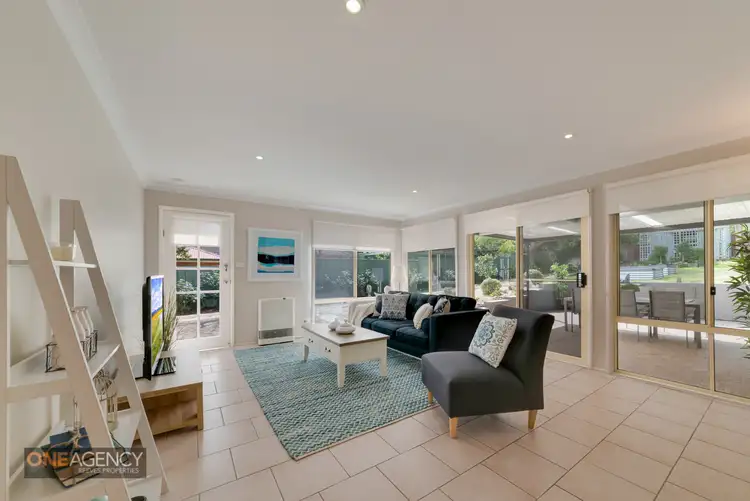 View more
View more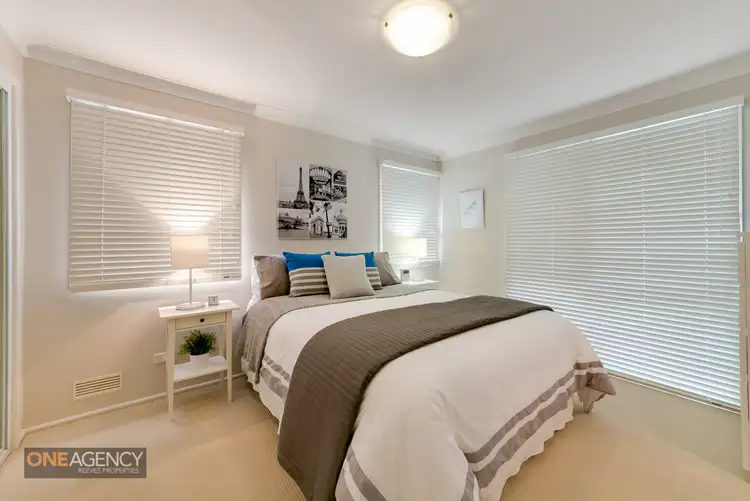 View more
View moreContact the real estate agent
Nearby schools in and around Glenbrook, NSW
Top reviews by locals of Glenbrook, NSW 2773
Discover what it's like to live in Glenbrook before you inspect or move.
Discussions in Glenbrook, NSW
Wondering what the latest hot topics are in Glenbrook, New South Wales?
Similar Houses for sale in Glenbrook, NSW 2773
Properties for sale in nearby suburbs
Report Listing

