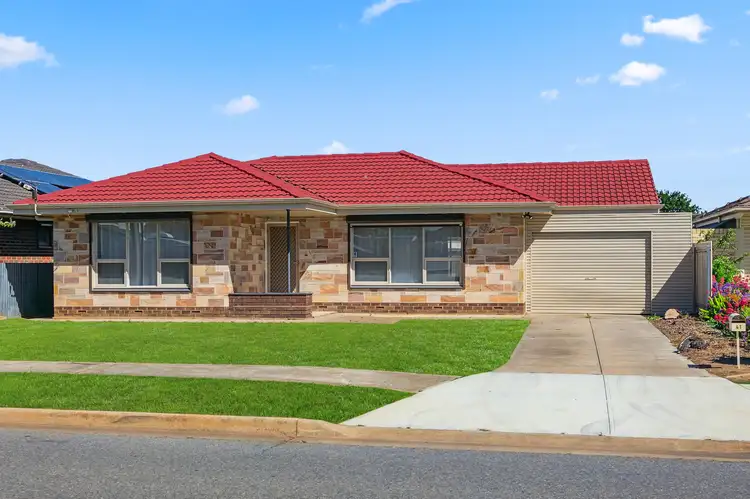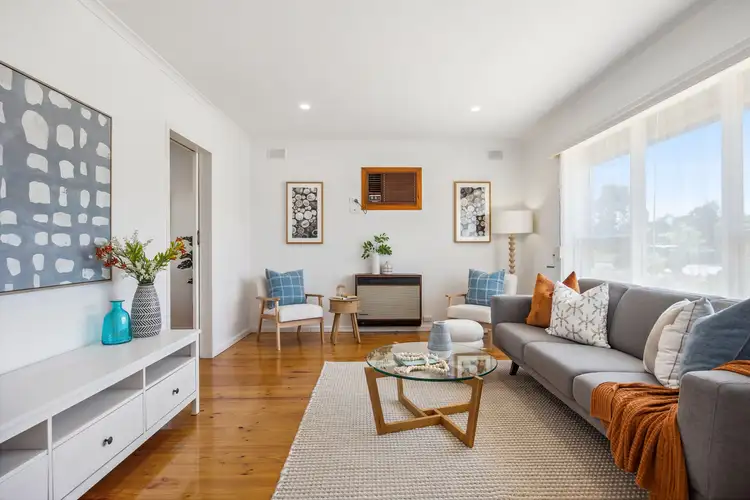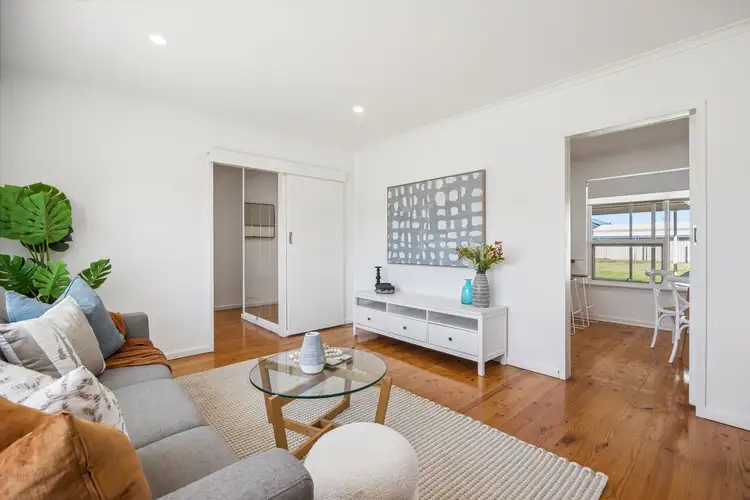A Basket Range beauty awash with sparkling modern contemporary updates and set on a sprawling 810sqm parcel in the heart of Adelaide's sunny west, mere moments from the soft sands of Grange and Tennyson - 41 Raymond Avenue hints at a home flourishing with jaw-dropping potential for those eager to extend and expand this solid brick base or secure an exceptional block to transform down the track (STCC).
Light, bright and airy throughout, discover a familiar 3-bedroom footprint framing the lovely formal lounge, while glossy timber floors lead you through to a cosy open-plan dining and kitchen fitted with gleaming appliances and ready to cook with company. With wide windows peering into the sweeping outdoor entertaining areas stretching beneath all-weather verandah and pitched pergola, let your imagination run rife with all the fun-filled get-togethers, weekend catch-ups and milestone birthdays this backyard can handle.
Completely comfortable as is, couples or those with little legs on the way or already here will find plenty of practicality, while the sheer size of this address opens the doors to breathtaking extensions, letting you have a personal say in how your forever home will look and feel. Together with schools a stone's throw from your front door, easy reach to vibrant shopping hubs as much as the bustling Westfield West Lakes, stellar seaside reach adding an inspiring summer season lifestyle to your calendar, as well as a brisk walk to Seaton Park Train Station to zip you into the CBD in a flash… the long-term lifestyle potential simply can't be overstated!
FEATURES WE LOVE
• Beautifully presented and updated mid-century property with solid brick footings, glossy timber floors, LED downlights
• Light-filled formal lounge for easy entertaining or relaxing with loved ones
• Cosy open-plan kitchen and dining featuring skylight, good bench top space and breakfast bar, abundant cabinetry, in-wall oven and easy-clean electric cook top
• Generous master bedroom with wide windows, durable carpets and BIRs
• 2 additional ample-sized bedrooms
• Light and bright family bathroom featuring separate shower and bath, as well as separate WC
• Huge outdoor entertaining space for fun-filled hosting and weekend get-togethers
• Sunny stretch of lawns inviting endless kid and pet-friendly play
• Large garage/workshop and generous carport space with secure roller door
• Incredible 810sqm (approx.) allotment, offering exciting renovation, extension or complete redesign and subdivision potential (subject to council conditions)
LOCATION
• Adjacent the leafy Raymond Reserve, across the road from Seaton High and a stone's throw to Hendon Primary, with St Michael's College and Our Lady Queen of Peace both nearby private options
• A quick zip to Westfield West Lakes for all your department store and brand name outlets, popular café options and weekend entertainment
• Coming from the city? Duck into Findon or Fulham Gardens Shopping Centres for all your household essentials
• Moments from Adelaide's pristine coastline, putting Tennyson, Grange and the trendy Henley Beach all at arm's reach
• A fast and efficient commute to the CBD by bus or train in under 20-minutes
Disclaimer: As much as we aimed to have all details represented within this advertisement be true and correct, it is the buyer/ purchaser's responsibility to complete the correct due diligence while viewing and purchasing the property throughout the active campaign.
Property Details:
Council | CHARLES STURT
Zone | General Neighbourhood (Z2102) - GN
Land | 810sqm(Approx.)
House | 257sqm(Approx.)
Built | 1973
Council Rates | $TBC pa
Water | $TBC pq
ESL | $TBC pa








 View more
View more View more
View more View more
View more View more
View more
