Another great home in the popular and family-friendly suburb of McGraths Hill is proudly brought to you by Steven Garay - McGraths Hill's #1 Sales Agent for an unrivalled 9 consecutive years!
Single Storey | Brick Veneer | Designer Kitchen | Separate Lounge | Separate Dining | 3 Bedrooms | Designer Bathroom | Internal Laundry | Alfresco/Entertainment Deck | Single Garage | Spacious Backyard | Fire Pit | Quiet Street
"Absolutely stunning and spectacular," is how the highly experienced photographer described this beautifully transformed family home at the recent property shoot.
Looking for your next family home? Want to simply move in with nothing to do but warmly welcome Spring in luxury and style? Well, this is undoubtably the perfect home for you...
• This exquisite family home sits on a large and level 555sqm block in a whisper quiet street and oozes sensational street appeal and is surrounded by other stunning modern homes.
• The separate living features contemporary flooring, modern LED lighting, designer ceiling fans, a neutral colour scheme and highly fashionable block out and sheer curtains.
• The separate dining features similar flooring and lighting options, is flooded by natural light and conveniently opens out to the amazing alfresco dining area for easy entertaining.
• The stunning designer kitchen features upmarket 40mm stone tops, magnificent island benchtop, polyurethane cabinetry, soft close drawers and cabinets, on-trend tiled splash back, and a suite of stainless-steel appliances.
• The 3 bedrooms are generously sized and feature contemporary flooring, highly fashionable block out and sheer curtains, and modern ceilings fans, 2 of the bedrooms offer built-in-robes.
• The exceptional designer bathroom is fully-tiled with 600mm floor tiles and features a freestanding bathtub, an oversized frameless shower, floating vanity with a stone top and a modern water closet.
• The high-quality renovations did not stop at the internal laundry, which features 600mm floor tiles, stone top vanity/tub, light maximizing glass backdoor and a handy 2nd water closet.
• The amazing and substantial alfresco features a high ceiling line, endless timber decking, a designer ceiling fan and overlooks a magnificent backyard with fire pit and sandstone logs.
• Last but not least, is a single lock-up garage under the main roof with automatic front door and features convenient and direct access into the home or the grassy backyard.
• Luxury inclusions such as ducted air conditioning, 40mm stone tops, Island benchtops, polyurethane cabinetry, designer wall tiles, soft close drawers and cabinets, stainless steel kitchen appliances, 600mm floor tiles, contemporary flooring. LED lighting, ceiling fans, fully tiled bathroom, freestanding bathtub, frameless shower, floating vanity, block out and sheer curtains to name but a few.
• Convenient location close to Ardell Anglican College, Oakville Public School and other great local schools, BMX Track, Colbee Park and ovals and the McGraths Hill/Mulgrave Shopping district.
• Great capital growth potential due to its location on Windsor Road and proximity to the growing Box Hill Growth Precinct & Metro North West Rail Link.
For more information about this absolutely stunning and spectacular family home please contact you leading local agent Steven Garay on 0437 239 484.
All information about the property has been provided to First National Connect by third parties. First National Connect has not verified the information and does not warrant its accuracy or completeness. All parties should make and only rely on their own independent enquiries in relation to the property.
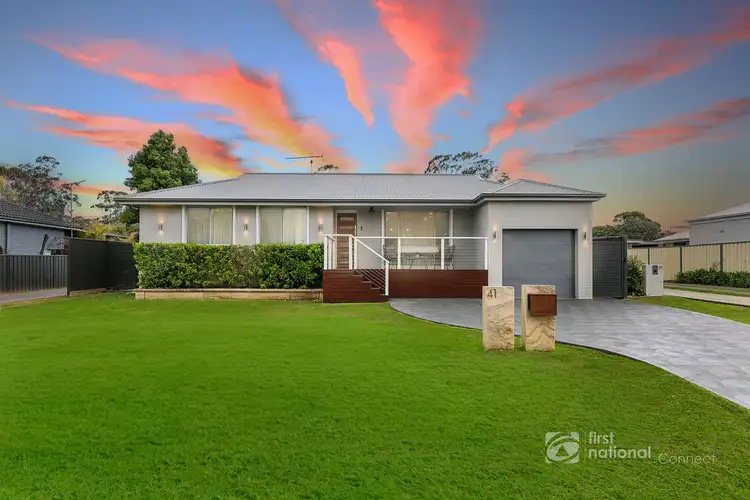

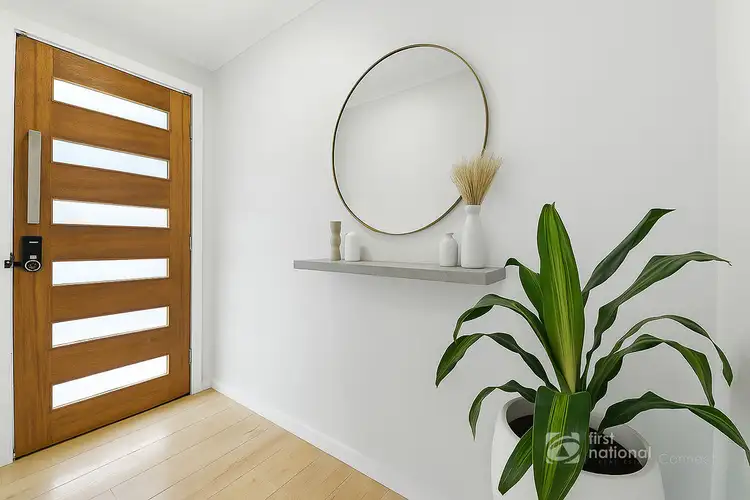
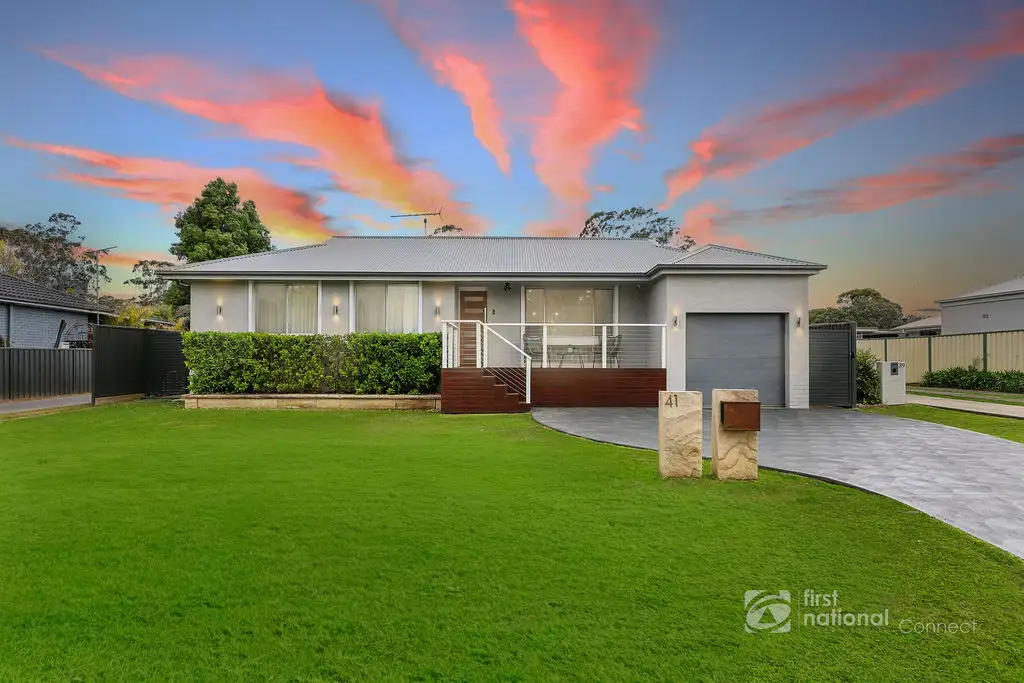


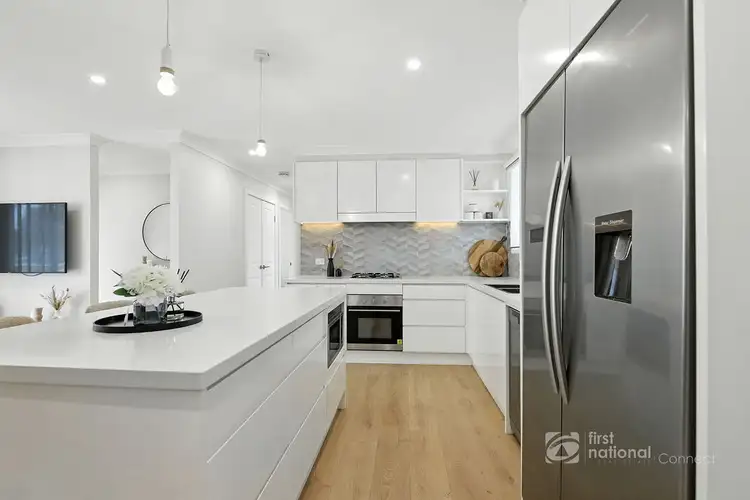
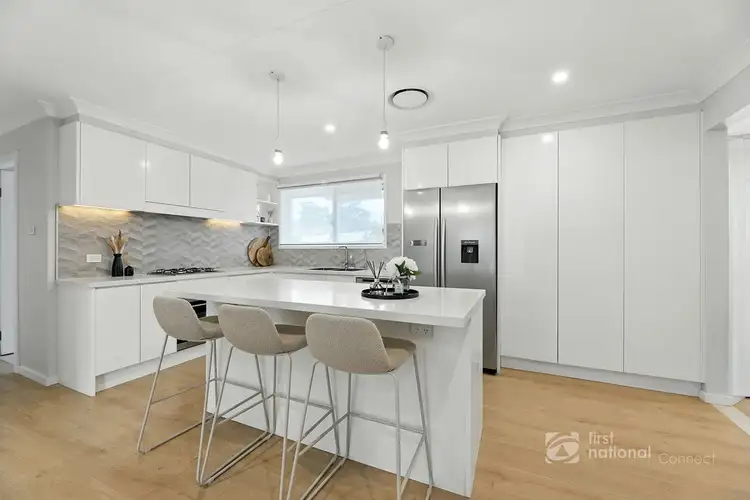
 View more
View more View more
View more View more
View more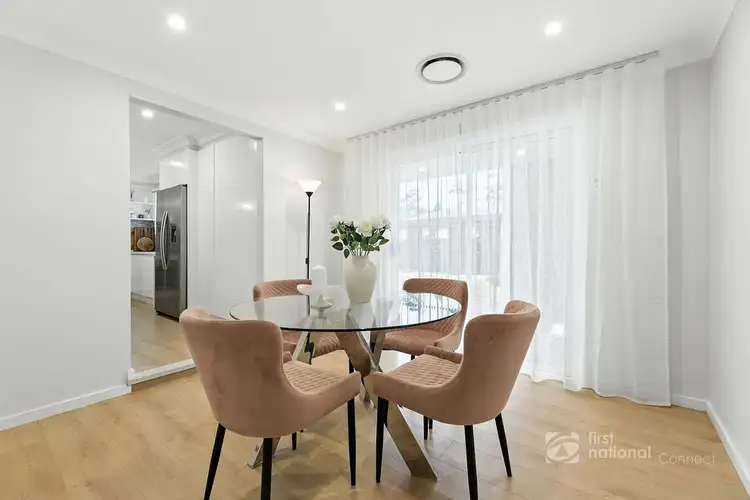 View more
View more
