$330,000
3 Bed • 1 Bath • 3 Car • 688m²
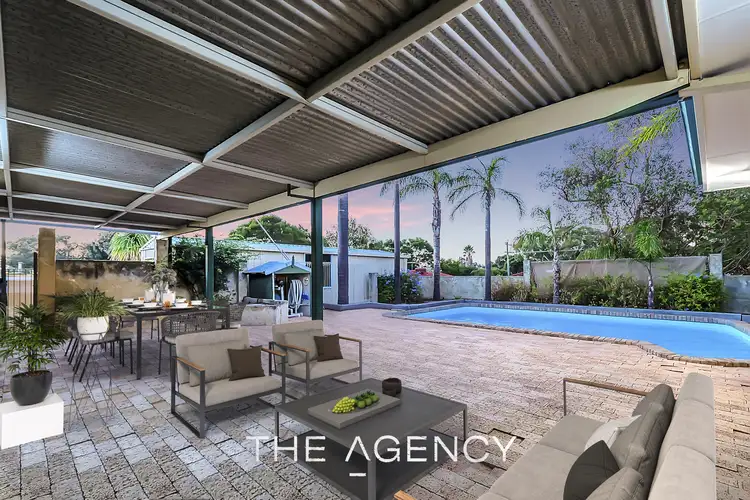
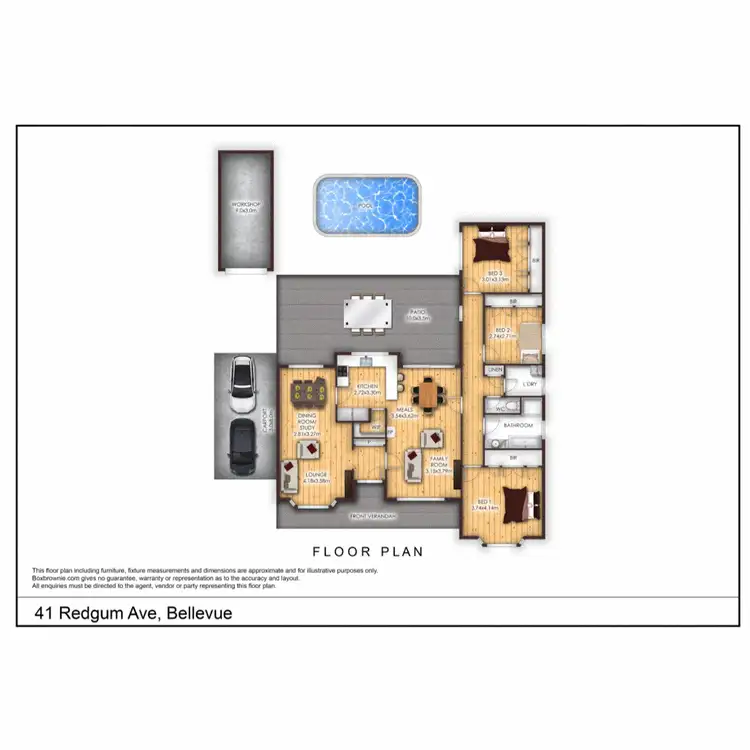
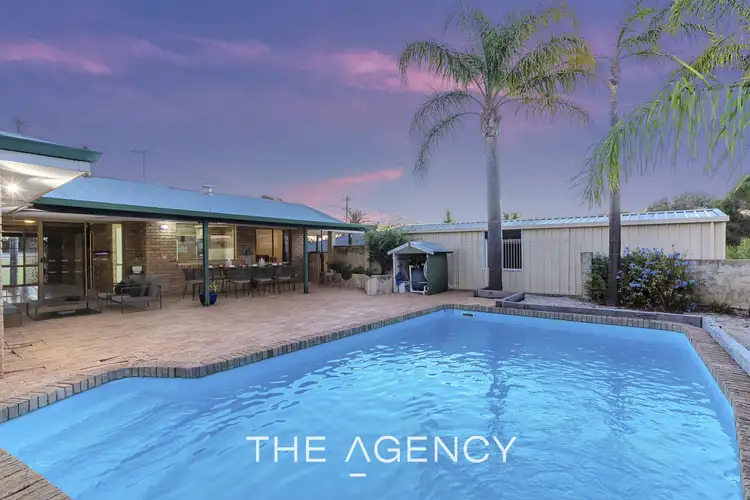
+15
Sold
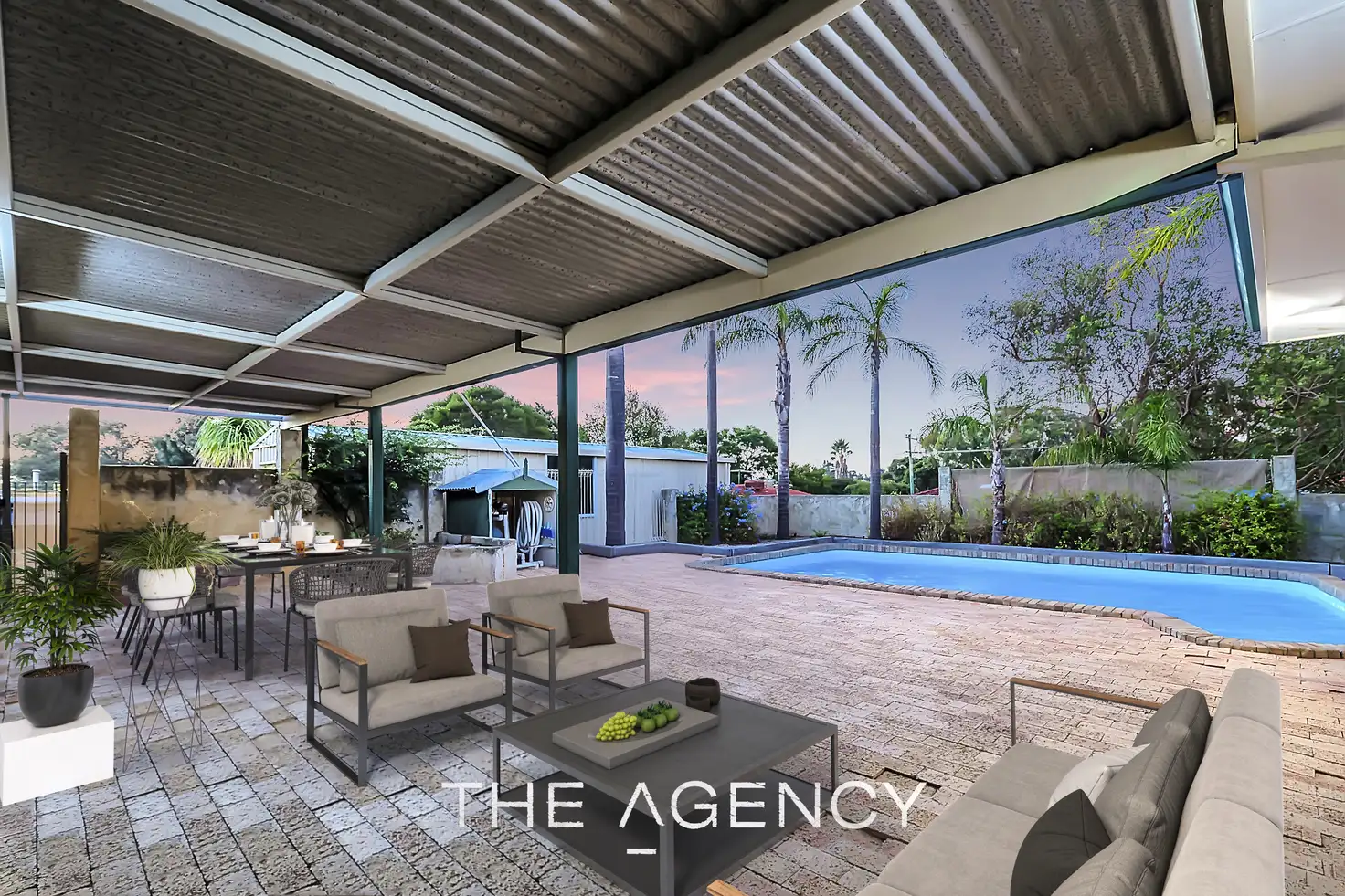


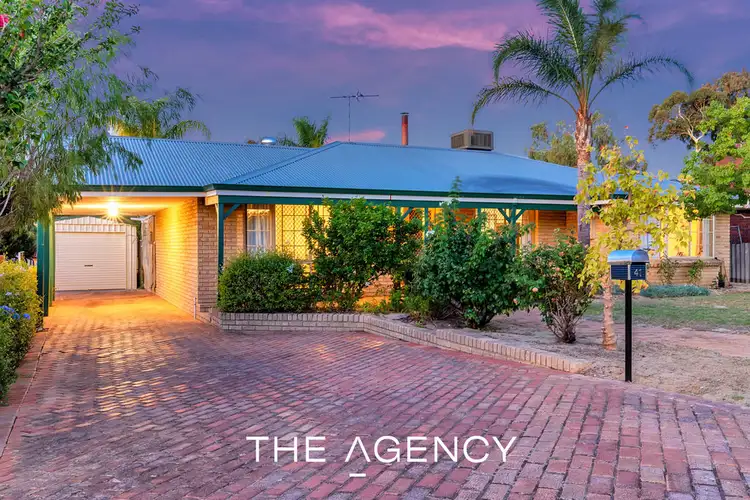
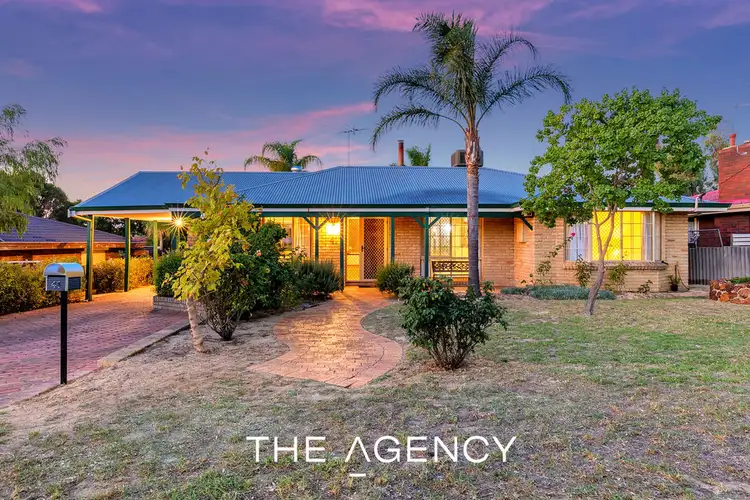
+13
Sold
41 Redgum Avenue, Bellevue WA 6056
Copy address
$330,000
- 3Bed
- 1Bath
- 3 Car
- 688m²
House Sold on Tue 9 Jul, 2019
What's around Redgum Avenue
House description
“SOLD BY SHANE SCHOFIELD”
Property features
Land details
Area: 688m²
Property video
Can't inspect the property in person? See what's inside in the video tour.
Interactive media & resources
What's around Redgum Avenue
 View more
View more View more
View more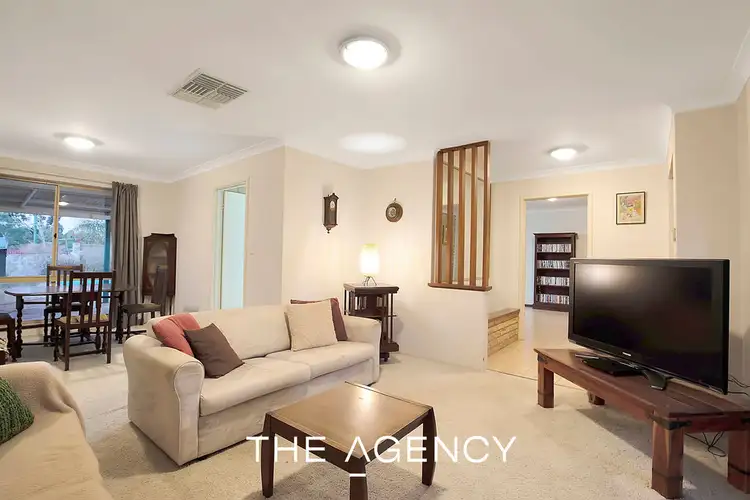 View more
View more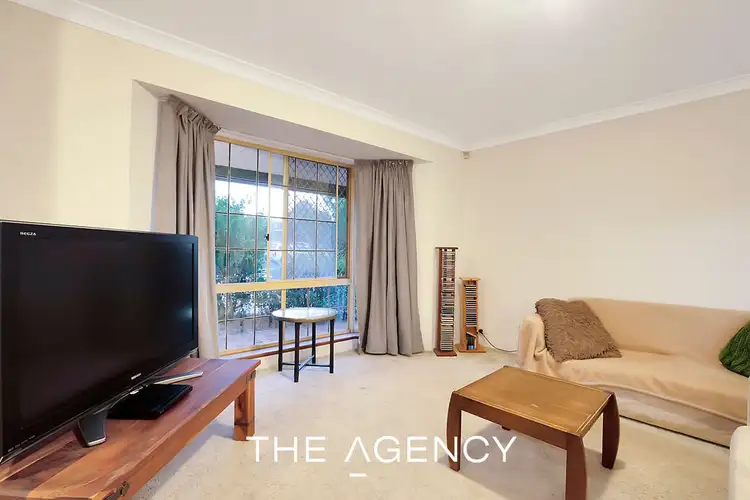 View more
View moreContact the real estate agent

Shane Schofield
The Agency Perth
0Not yet rated
Send an enquiry
This property has been sold
But you can still contact the agent41 Redgum Avenue, Bellevue WA 6056
Nearby schools in and around Bellevue, WA
Top reviews by locals of Bellevue, WA 6056
Discover what it's like to live in Bellevue before you inspect or move.
Discussions in Bellevue, WA
Wondering what the latest hot topics are in Bellevue, Western Australia?
Similar Houses for sale in Bellevue, WA 6056
Properties for sale in nearby suburbs
Report Listing
