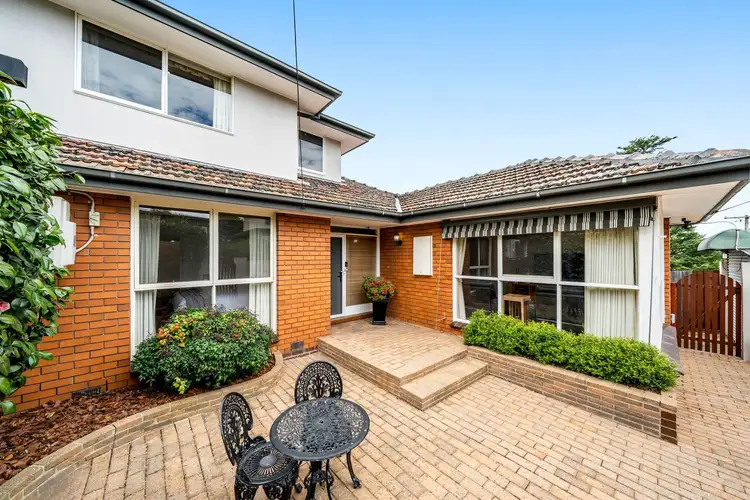$1,400,000 - $1,500,000
4 Bed • 2 Bath • 6 Car • 584m²



+26





+24
44 Woolart Street, Strathmore VIC 3041
Copy address
$1,400,000 - $1,500,000
What's around Woolart Street
House description
“Family Flexibility with Exceptional Space and Outdoor Appeal”
Property features
Land details
Area: 584m²
Documents
Statement of Information: View
Property video
Can't inspect the property in person? See what's inside in the video tour.
Interactive media & resources
What's around Woolart Street
Inspection times
Contact the agent
To request an inspection
 View more
View more View more
View more View more
View more View more
View moreContact the real estate agent

Bruce Warburton
Woodards - Essendon
0Not yet rated
Send an enquiry
44 Woolart Street, Strathmore VIC 3041
Nearby schools in and around Strathmore, VIC
Top reviews by locals of Strathmore, VIC 3041
Discover what it's like to live in Strathmore before you inspect or move.
Discussions in Strathmore, VIC
Wondering what the latest hot topics are in Strathmore, Victoria?
Similar Houses for sale in Strathmore, VIC 3041
Properties for sale in nearby suburbs
Report Listing
