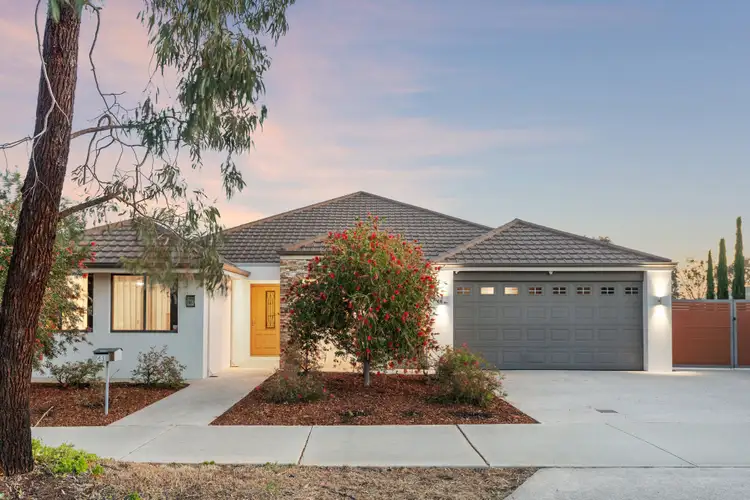This is your Rare Opportunity to Enjoy Massive Living in The Spires Estate!
Located in the Spires Estate of Baldivis, with an abundance of schools and parks, providing a quality lifestyle, sits this Massive & Unique Living Opportunity on Rushmore Loop. This absolutely stunning home provides a truly speechless response from all!
A well-thought-out design, brought to life with good quality fittings throughout is only one of many highlights that this home has to offer.
Internal Property Features you will fall in love with:
- Size, Style, Storage, Elegance & a Double Side-Access Lockable Gate.
- This is a Large Living 4-bedroom, 2-bathroom house, with a study room, theatre room, and a games/pool room. The ultimate family dream home.
- Huge open-plan living design of 256sqm internal living space, with the highlight of a cathedral-ceiling to the family room & a large games/pool room with access to the alfresco.
- Quality appliances with a two-drawer dishwasher integrated to the kitchen's island bench, a 900mm Electric Oven, and a Gas Hot Plate just adding to the potential family meals that will be cooked.
- The kitchen is accessorised with Stone Benchtops throughout, an abundance of cupboards, and a separate shelved nook ideal to be your very own coffee corner.
- Ceramic woodgrain finished tiling throughout living, dining, games room, and kitchen areas.
- The master-bedroom suite is located at the front of the house, with a walkthrough ensuite presenting his and hers sinks to the vanity, dual rain shower head to the shower, and a separate toilet. A large walk-in double robe is hidden on the far end. All with side entry access.
- Down the carpeted hallway, this home presents 3-bedrooms, 1-bathroom, with a separate toilet, a functional laundry room, and an abundance of hallway-length storage space hidden neatly by sliding doors.
- Front-of-house windows are privacy tinted for maximum privacy from neighbours and passer-byers.
- Reverse-Cycle Ducted Air-Conditioning throughout with the addition of ceiling fans to all bedrooms as well. Perfect for all times throughout the year.
Private, Secure, Established Rear Gardens & Abundance of Storage Space!
- 877sqm corner block, with massive and established gardens to the front and rear.
- Professionally installed Security Cameras & Security Screens all round, with Cafe Blinds to the Huge Alfresco area, perfect for family BBQ's and large celebrations with your friends.
- Wide Side-Access by Lockable Double-Gates to your back yard, with an established Hardstand for storing your Boat and/or Caravan.
- Large Double Garage with extra-length to accommodate potential workshop area and ample space for shelving.
- An abundance of storage throughout this home, as well as an internal storage room just off the dining area.
- Poured aggregate paving to the alfresco, winding driveway and paths all round.
- Corner garden shed, multiple above-ground Veggie Patches.
- Huge backyard with an installed Reticulation System.
- And a Gas Hot Water System storage tank.
Location, Location, Location & an Absolute Abundance of Schooling Options!
- Soon to be completed is the Brand-New Stargate Shopping Centre, that will include a Woolworths, Specialty Stores, GP, and a Pharmacy, only a short stroll away.
- Baldivis Sports Complex, Perth Wake Park & Bonney's WA Water Ski Park just around the corner. Perfect for your weekend entertainment.
- Primary Schools: Sheoak Grove, Baldivis Gardens, Makybe Rise, Tuart Rise, Pineview, Mother Teresa Catholic College, and Baldivis Primary School all within a short walk/drive from home.
- Secondary Schools: Tranby, Ridgeview, and Baldivis Secondary College all only a short drive away.
- Stockland Baldivis Shopping Centre and Precinct comprises of almost every shop, restaurant, cafe, pub, and specialty stores that you will ever need just down the road.
- Our Famous Spud Shed is just up the road, providing fresh, discounted, and wholesale foods to every family.
- The Tamworth Wetlands, and an abundance of well-established, maintained and landscaped Reserves/Parks in every direction.
Property Rates:
Council Rates: $2201.69 per annum (approx.)
Water Rates: $1,164.47 per annum (approx.)
Please contact the Selling Agents - Blair Becker on 0402 425 229 or Brian Lynn on 0407 932 583 to discuss how to make this Uniquely Large Corner-Block your next Family Home today!








 View more
View more View more
View more View more
View more View more
View more
