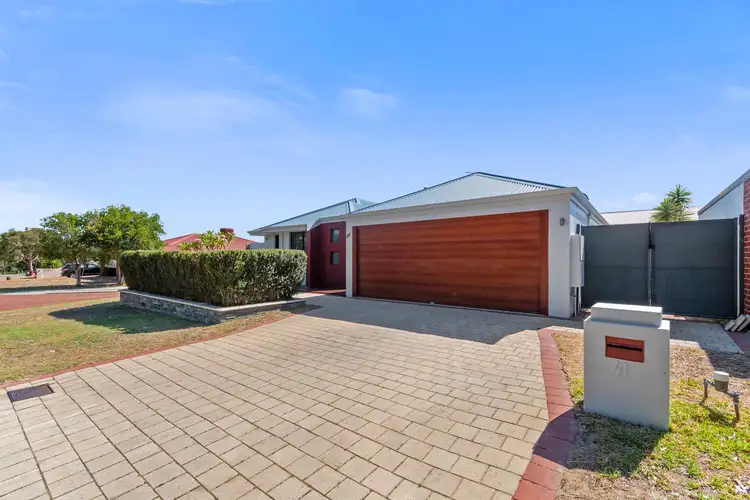Welcome to 41 San Teodoro Avenue, a beautifully presented four-bedroom, two-bathroom home that offers the perfect blend of contemporary comfort and Parkside living. Built in 2007, this exceptional residence is situated in the vibrant community of Sinagra, making it an ideal choice for families, entertainers, and outdoor enthusiasts alike.
Key Features:
Built in 2007 – Stylish design and quality construction.
Four Spacious Bedrooms, Two Bathrooms – Ideal for families of all sizes.
Large Separate Theatre Room – The perfect space for movie nights and entertainment.
Two Expansive Living Areas – Offering flexibility for relaxation and gatherings.
Ducted Reverse Cycle Air Conditioning – Comfortably climate-controlled all year round.
Large Kitchen – Featuring a five-burner gas cooktop and a generous island benchtop.
Smart Wiring Throughout – Future-proof your home with advanced connectivity.
Extra Power Points – Conveniently fitted in every room.
Two-Car Remote-Controlled Garage – Secure parking with easy access.
Outdoor Entertainment Area – Covered patio, perfect for hosting and relaxing.
Prime Location – Close to San Teodoro Park, shopping precincts, and quality schools.
A Warm and Inviting Entrance
As you arrive, the manicured hedging and wood-decked pathway create a welcoming first impression, leading you to the front door. This stylish yet private entrance sets the tone for the comfort and quality that awaits inside.
Spacious and Thoughtful Interior Design
Step inside to a thoughtfully designed floor plan that perfectly balances open-plan living with distinct spaces for privacy and relaxation.
The master bedroom is a true retreat, complete with his-and-hers wardrobes, plush carpeting, and a private ensuite with a shower and vanity. A cleverly designed separate toilet is accessible from both the ensuite and the main hallway, adding extra convenience.
The three additional bedrooms are equally comfortable, each offering built-in wardrobes and soft carpeting, making them perfect for children, guests, or a home office setup. They are serviced by a well-appointed second bathroom, which features a shower, bath, and vanity, along with a separate toilet for added practicality.
The laundry includes ample storage and direct outdoor access, ensuring functionality and ease of use.
Entertainment and Living Spaces
At the front of the home, a dedicated theatre room provides the perfect setting for movie nights or a quiet retreat away from the main living areas.
The heart of the home is the expansive open-plan living area, offering a seamless blend of style and practicality. This space features two distinct living zones, creating a harmonious balance between relaxation and everyday living.
The well-appointed kitchen boasts a five-burner gas cooktop, a large island benchtop, and ample storage—ideal for meal preparation and entertaining. Adjacent to the kitchen, a cozy secondary living area provides a perfect space for unwinding, while the main dining area flows effortlessly into the outdoor entertainment space.
Outdoor Entertainment & Relaxation
Step outside to a covered patio, designed for year-round entertaining and outdoor dining. A grassed area along the side of the property offers additional space—perfect for children to play or for those looking to create their own garden oasis.
Prime Location & Lifestyle
Located in a friendly and well-connected neighborhood, this home is just a short stroll to the Ashby Village shopping hub and Ashby Hotel, offering excellent dining and shopping options. With San Teodoro Park right on your doorstep, you’ll enjoy peaceful park views and endless outdoor activities.
Whether you're a growing family, an investor, or someone looking for a stylish home in a sought-after location, 41 San Teodoro Avenue, Sinagra is a must-see property that delivers on space, comfort, and convenience.
For more information or to arrange a viewing contact Dee or Xavier Peacock:
Dee Peacock: 0438 606 997
Xavier Peacock: 0429 155 516
Email: [email protected]
Disclaimer: This information is provided for general information purposes only and is based on information provided by the Seller and may be subject to change. No warranty or representation is made as to its accuracy and interested parties should place no reliance on it and should make their own independent enquiries.








 View more
View more View more
View more View more
View more View more
View more
