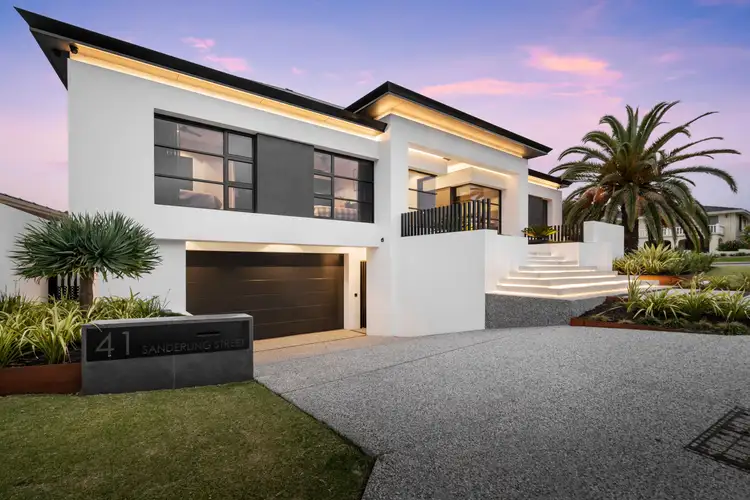PLEASE CALL FOR A VIEWING OPPORTUNITY
41 Sanderling tells a story of commitment, craftsmanship and quality. A story that is steeped in masterful design and unparalleled standards. It's subtext, deliberate in showcasing the striking construction quality plays alongside the true hero of the story…. An iconic family home poised to embrace future generations.
The quality and finish of this 6 bedroom 4 bathroom residence is a sight to behold. Its unprecedented scale transforms what is already an exceptional abode into perhaps the most unique residential offering to hit the market. With just over 1000m2 of built area across 3 levels, the lower level includes a 14-car garage, fully fitted office, high spec bathroom, indoor soccer pitch, home theatre, gym, games room and bar and a complete kitchen. And we're not even out of the ground yet.
The main level is no doubt the beating heart of the home. An imposing 3.4m Tassie oak pivoting front door sets the scene for what lies beyond. Centred around a spectacular bespoke kitchen and entertainment area, the high spec detail, cavernous 44-course coffered ceilings and luxurious fittings create a sensational shared space that quite simply shouts 'family time'. Italian porcelain underfoot, extensive Caesarstone surfaces, and elegant matte black finished cabinetry come together to form a one-of-a-kind living space.
Commercial-grade full-height doors and super-functional servery windows ease the transition from inside to out. Dining 'al fresco' is made easy with an outdoor kitchen complete with a gas grill and hotplate, stone tops, and a triple under-bench fridge. The flow out to the stunning pool, gas-heated spa and outdoor bathroom is effortless and along with the large artificial grassed area for the sports fans, the home has been crafted with family and entertainment at the forefront of the brief.
A concealed door fitted with commercial German fridge hinges opens to a staircase that takes you to another bedroom and living zone above. Fully fitted as you would expect, it offers residents further options in terms of its usage.
The prestigious home is accented with superb design elements and top-of-the-line specifications. Shadow line negative detailing to the ceilings, commercial grade doors and windows, clever drop zones, extensive storage, automatic blinds, and commercial grade charcoal wool carpets all help finish this remarkable residence.
Features:
• Completed in 2022 by award-winning builders Macri Exclusive Homes
• Approximate built area 1,043m2
• 6 bedrooms, 4 bathrooms and a 14-car garage
• Green titled corner land holding of 849m2
• Double brick construction with cavity insulation (triple brick throughout the lower level)
• Deluxe kitchen fit-out includes double Smeg ovens, combination microwave and steamer, induction hot plates, walk-in pantry and Zipp hot & cold filtered water
• Extensive cabinetry to most areas with built-in desks to minor bedrooms, fully fitted home office, walk-in robes and substantial storage options throughout including a loft
• Triple unit zoned reverse cycle AC
• 12kw of solar panels
• Provisions and fully engineered for a future lift
• Super low-proof roof tiles with custom-fit gutters
• CCTV with remote access security cameras
• NBN connected with data points throughout
• Ducted vacuum
• LED lighting
• Gas fireplace in the main living area wrapped in gorgeous, polished plaster paneling
• Window tinting to the front elevation and ceiling fans in the bedrooms
• Bespoke landscape design elements all reticulated by the properties bore water
After years of meticulous planning and design, its builders Macri Exclusive Homes have brought to life perhaps one of Stirling's finest homes. Completed in 2022, it now offers a unique proposition for one discerning family to write their sequel to this iconic story.
To organise your own private inspection of this property, contact Vivien Yap on 0433 258 818 or Emma Milner on 0421 213 000
Council rates: $3,077.88pa (approx)
Water rates: $2,045.66pa (approx)








 View more
View more View more
View more View more
View more View more
View more
