Offers over $1,400,000 considered
5 Bed • 4 Bath • 2 Car • 983m²
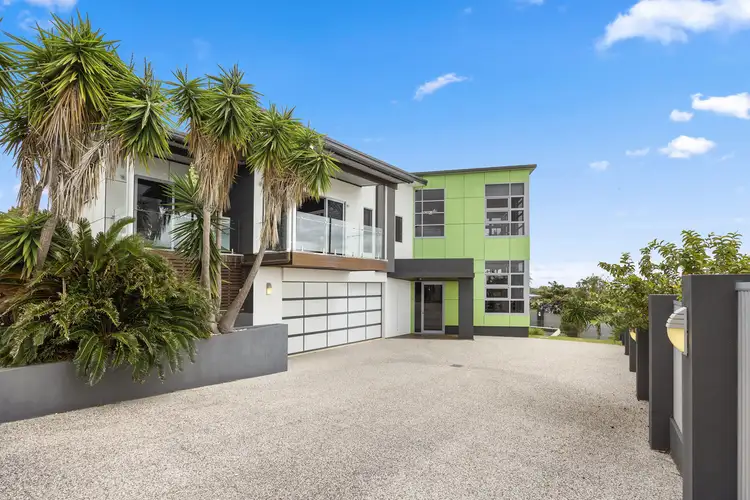
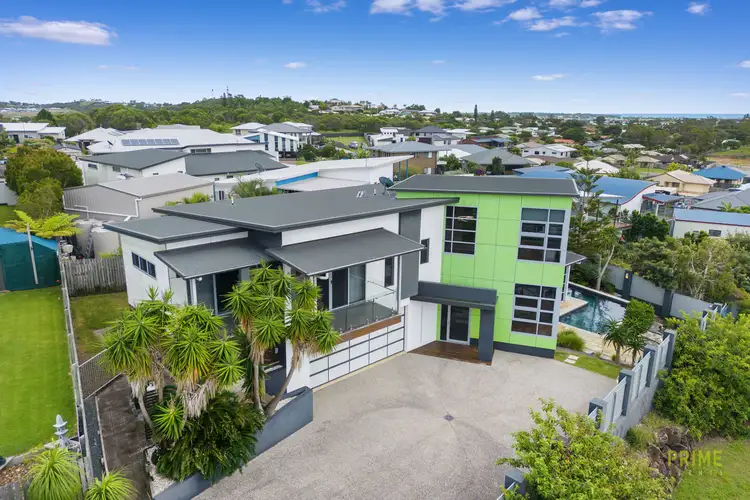

+29



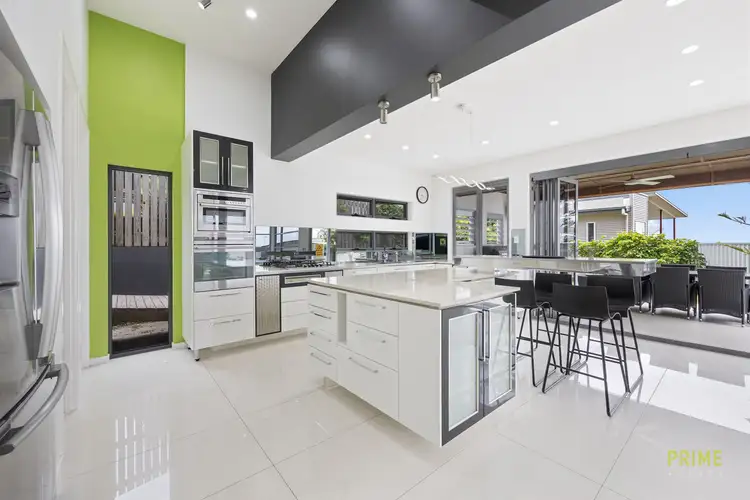
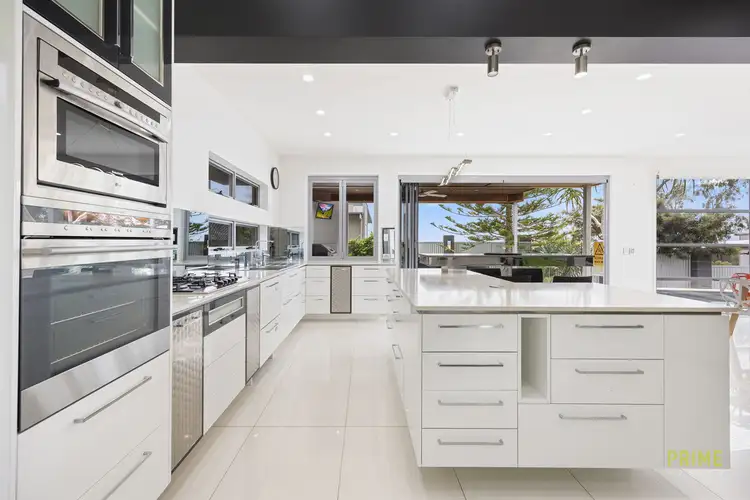
+27
41 Sandy View Drive, Nikenbah QLD 4655
Copy address
Offers over $1,400,000 considered
- 5Bed
- 4Bath
- 2 Car
- 983m²
House for sale
What's around Sandy View Drive
House description
“METICULOUS ATTENTION TO DETAIL AND AN AIR OF UNDERSTATED SOPHISTICATION”
Property features
Land details
Area: 983m²
Property video
Can't inspect the property in person? See what's inside in the video tour.
What's around Sandy View Drive
Inspection times
Contact the agent
To request an inspection
 View more
View more View more
View more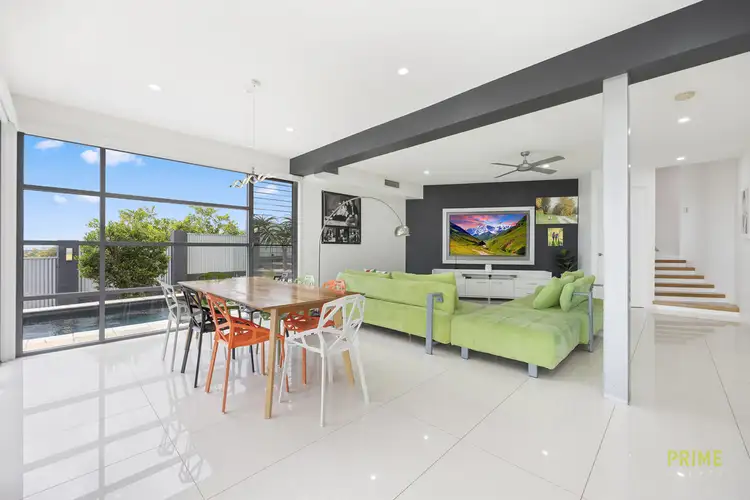 View more
View more View more
View moreContact the real estate agent
Nearby schools in and around Nikenbah, QLD
Top reviews by locals of Nikenbah, QLD 4655
Discover what it's like to live in Nikenbah before you inspect or move.
Discussions in Nikenbah, QLD
Wondering what the latest hot topics are in Nikenbah, Queensland?
Similar Houses for sale in Nikenbah, QLD 4655
Properties for sale in nearby suburbs
Report Listing

