$435,000
3 Bed • 1 Bath • 1 Car • 669m²
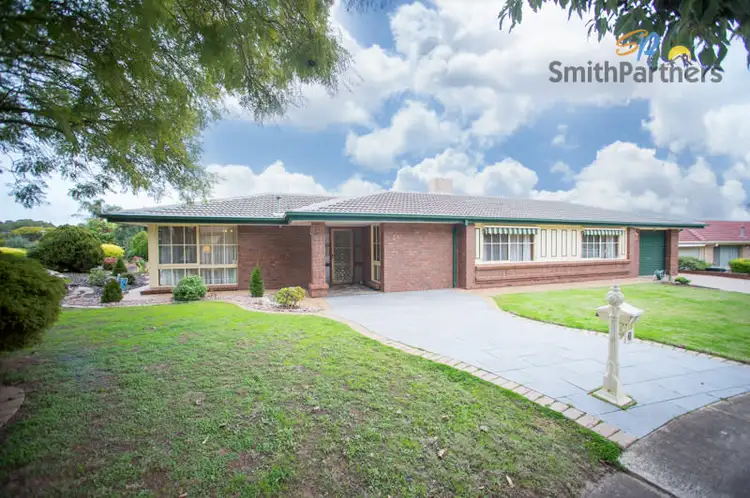
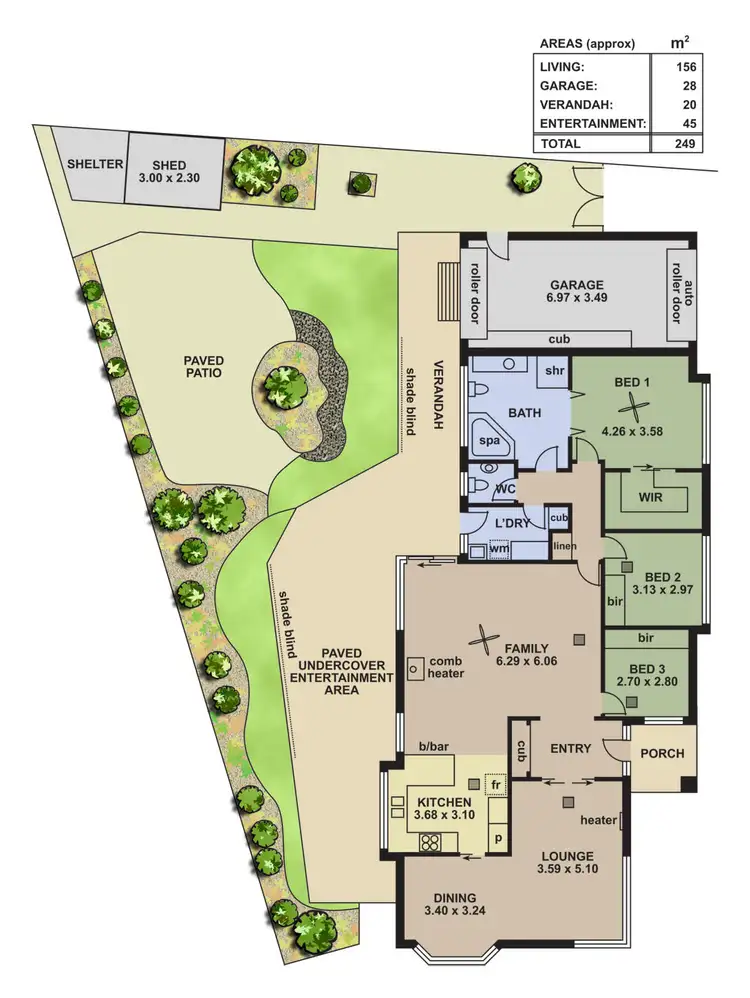
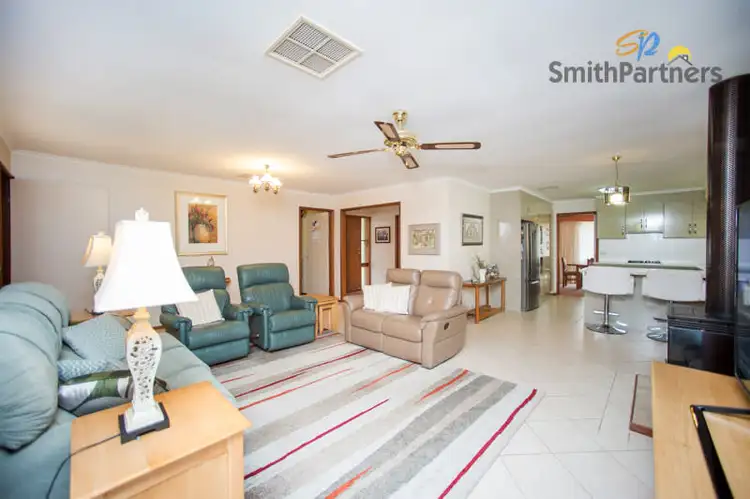
+18
Sold
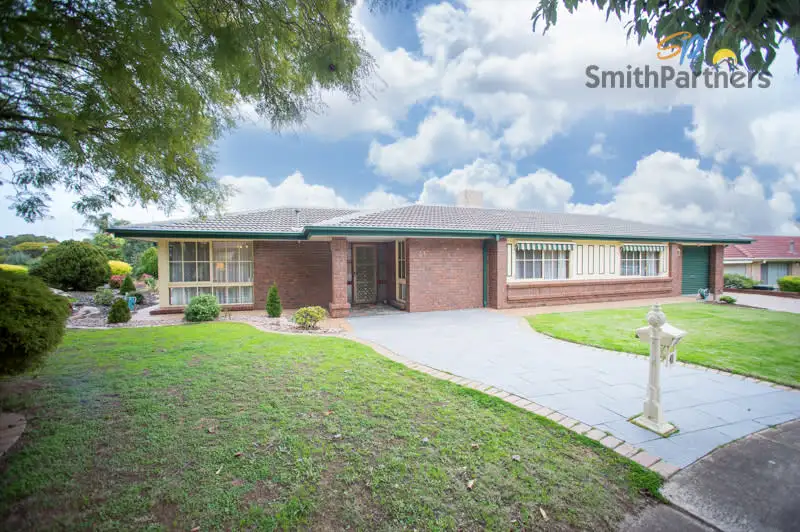


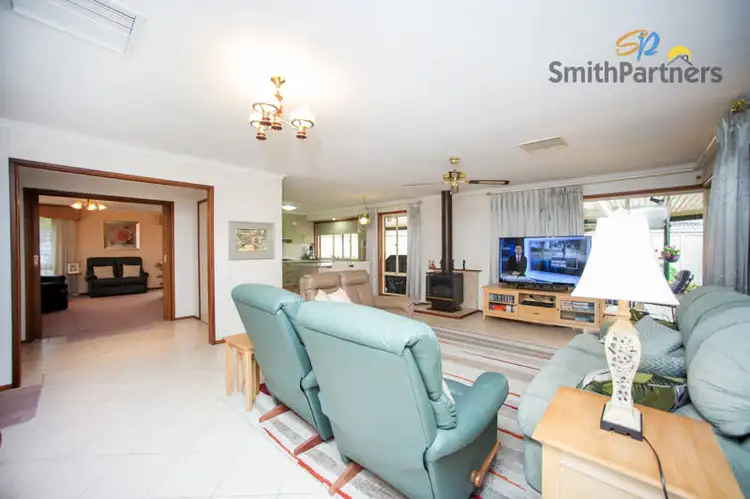
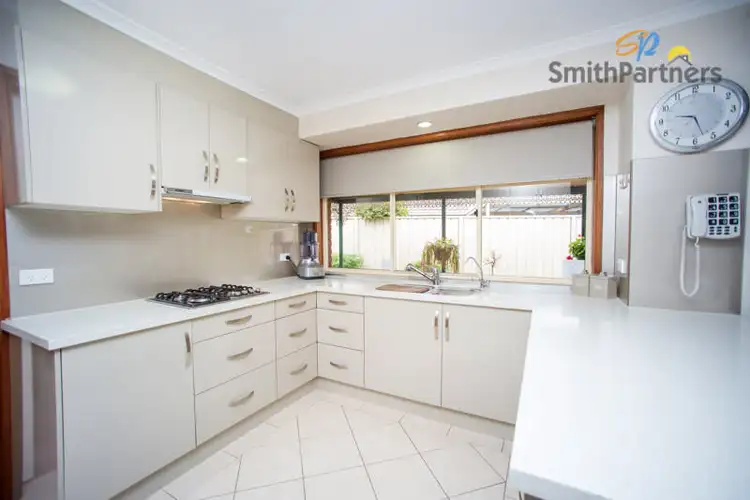
+16
Sold
41 Sarnia Farm Road, St Agnes SA 5097
Copy address
$435,000
- 3Bed
- 1Bath
- 1 Car
- 669m²
House Sold on Tue 19 Sep, 2017
What's around Sarnia Farm Road
House description
“Spacious Home on Corner Block!”
Municipality
Tea Tree GullyBuilding details
Area: 133m²
Land details
Area: 669m²
Interactive media & resources
What's around Sarnia Farm Road
 View more
View more View more
View more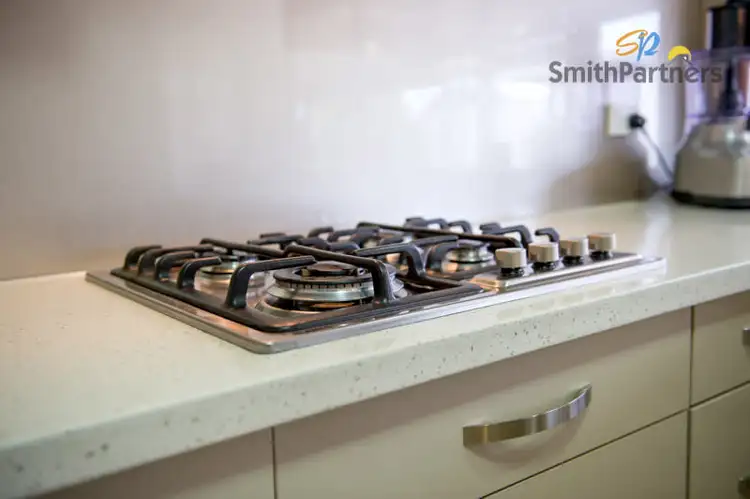 View more
View more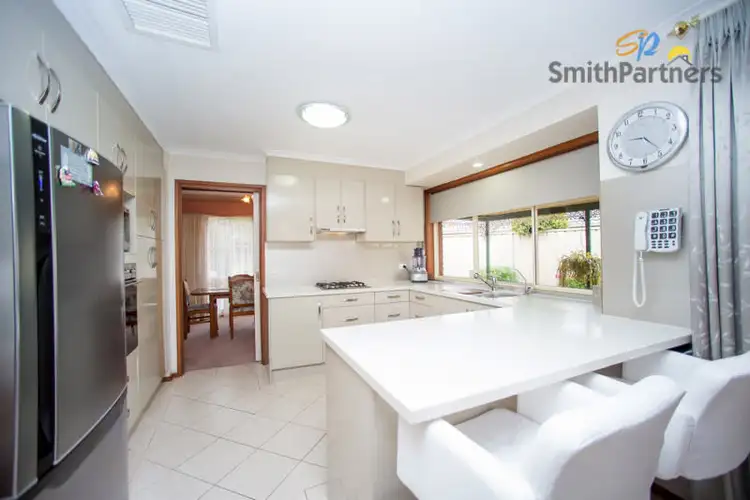 View more
View moreContact the real estate agent

Ryan Smith
Smith Partners Real Estate
0Not yet rated
Send an enquiry
This property has been sold
But you can still contact the agent41 Sarnia Farm Road, St Agnes SA 5097
Nearby schools in and around St Agnes, SA
Top reviews by locals of St Agnes, SA 5097
Discover what it's like to live in St Agnes before you inspect or move.
Discussions in St Agnes, SA
Wondering what the latest hot topics are in St Agnes, South Australia?
Similar Houses for sale in St Agnes, SA 5097
Properties for sale in nearby suburbs
Report Listing
