When Mount Barker can soften its quiet, residential sprawl with a streetscape of quality builds on a quiet no-through road, it meets the brief for that low-effort, country living you came for.
With a definite air of "you" time in this 2014-built, 4-bedroom family design where open space is its essentially hands-free virtue on a 630sqm landscaped block.
Don't take it from us - step inside the double door entry for a gentle mood; wide hallways, 9 foot ceilings, fresh paint and ducted heating and cooling throughout. A carpeted formal living with bay window, then master suite with walk-in-robe and en-suite upon entry; before floating floors have you landing at the activity end where open plan living dominates the homes heart.
The contemporary kitchen provides the full serve; stone benches, stainless dishwasher and electric cooking appliances along with a wall of cupboards and inbuilt pantry. The island bench overlooks the family and casual meals' which embarks on a breath of fresh Mount Barker air taking dinner or drinks outdoors through sliding glass to the undercover alfresco.
Promising sweet dreams, a secondary corridor leads to a 3-way contemporary bathroom and 3 more bedrooms; all featuring built-in-robes, carpet and ceiling fans. A home blessed with a smothering of subtle neutrals, quality window dressings, a flexible floor plan and loads of natural light; it's an easy home to love, but sometimes easy to leave is just as inviting...
With a garden that is virtually hands-free - artificial turf runs the perimeter with stone retaining forming low maintenance beds of established shrubbery and privacy hedging demanding little of your time yet giving you looks in return.
For the retiree, young family or landlord, it's an extra blessing - allowing those preferring to shrug upkeep, to up and go.
Pick a demographic - Silhouette Street does not discriminate. Whether the attraction is having the Mount Barker Hospital close by, Mitre 10, Aston Hills Golf Club, local IGA or the Laratinga Wetlands and walking trails on call, aim for lifestyle, ease and class just 40 minutes from Adelaide...
What we love:
- 2014 build on 630sqm of low maintenance and easy care landscaping
- Ducted reverse cycle heating and cooling and ceiling fans in all bedrooms
- Double door entry into wide hallways and 9 foot ceilings
- Downlights throughout open plan living area
- Completely painted throughout
- Internal entry from double garage with automated roller doors
- Stainless kitchen appliances and ample cabinetry and pantry space
- Fully fenced rear yard with artificial lawn and privacy hedging
- Garden shed and rainwater tank plumbed to main bathroom toilet
- Mains gas connection and gas hot water system
Adcock Real Estate - RLA66526
Andrew Adcock 0418 816 874
Nikki Seppelt 0437 658 067
Jake Adcock 0432 988 464
*Whilst every endeavour has been made to verify the correct details in this marketing neither the agent, vendor or contracted illustrator take any responsibility for any omission, wrongful inclusion, misdescription or typographical error in this marketing material. Accordingly, all interested parties should make their own enquiries to verify the information provided.
The floor plan included in this marketing material is for illustration purposes only, all measurement are approximate and is intended as an artistic impression only. Any fixtures shown may not necessarily be included in the sale contract and it is essential that any queries are directed to the agent. Any information that is intended to be relied upon should be independently verified.
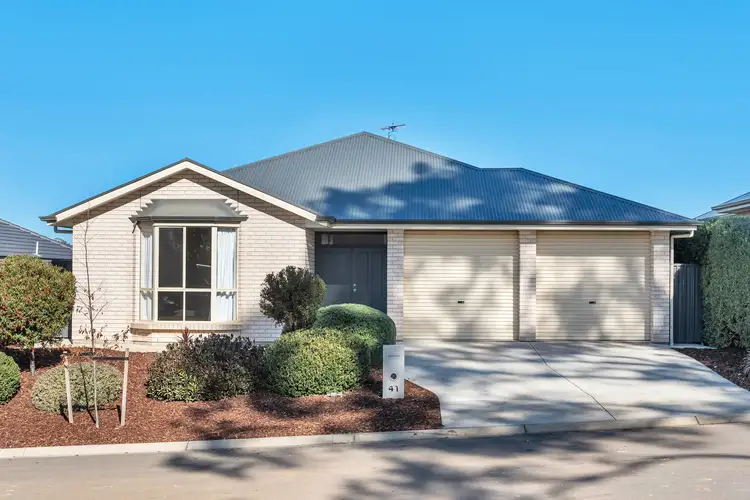
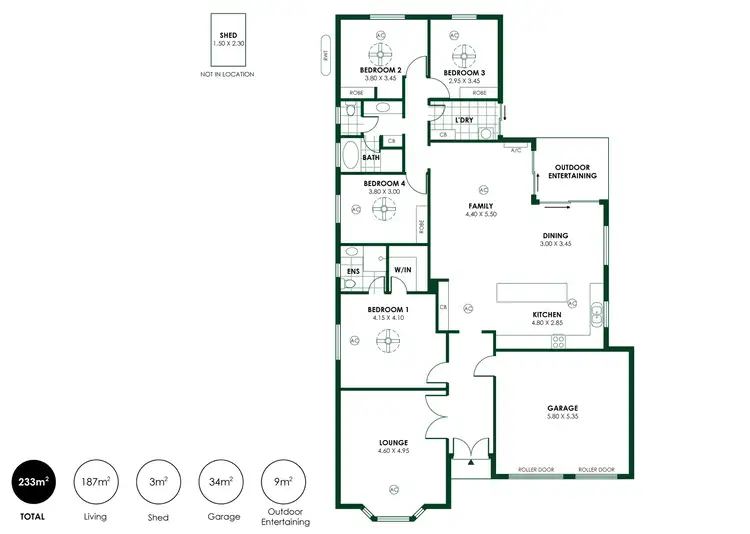
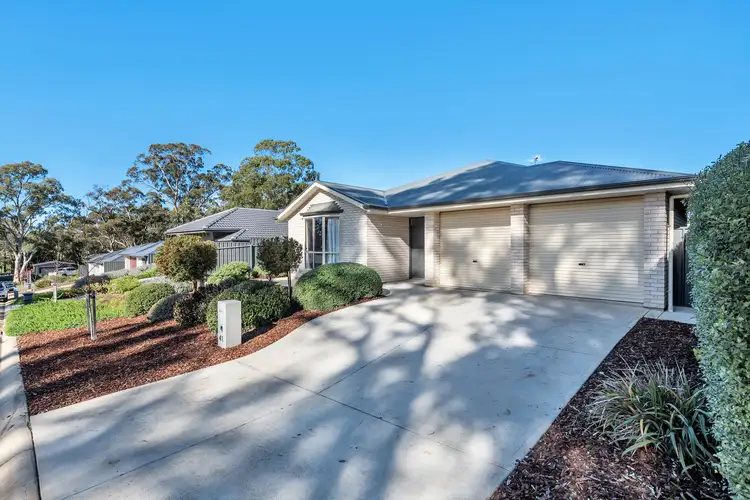



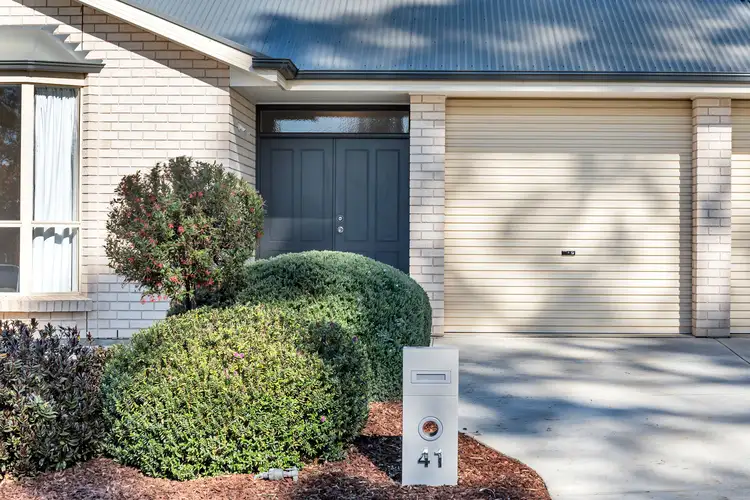

 View more
View more View more
View more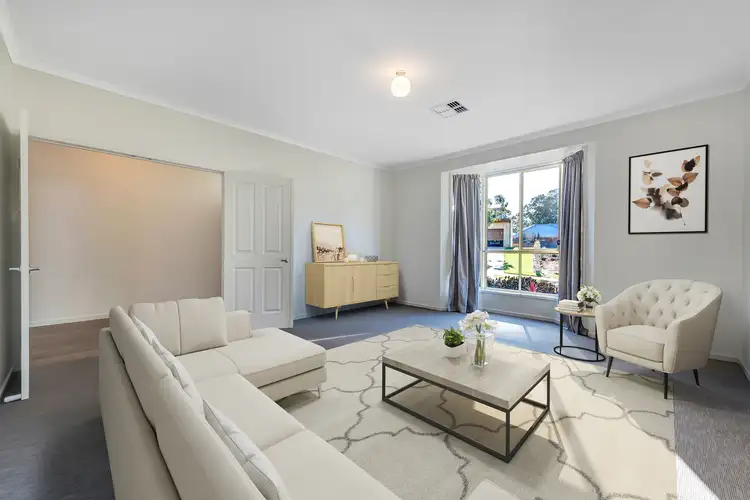 View more
View more View more
View more
