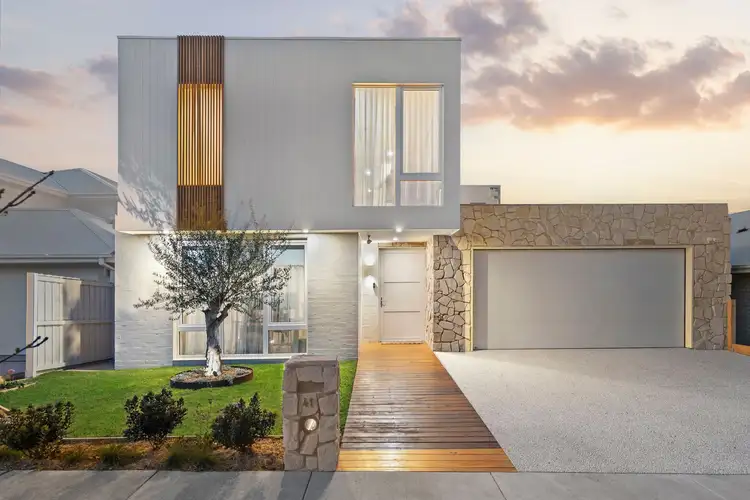Defined: A perfect example of how modern design and high-performance building principles come together to create a beautiful, functional, and sustainable home, ‘Sittela’ celebrates a passive design and bespoke construction tailored for both family grandeur and ease.
With flawless execution and a Mediterranean influence, the four-bedroom residence delivered by Zelena Homes, presents a triumph of contemporary design and refined materiality, complete with a curated collection of living spaces, true chef’s kitchen, and impressive family accommodation. Boasting a premiere Warralily Grange Estate position, close to McCubbin Drive Playground, Geelong Lutheran College, and Armstrong Creek Town Centre.
Considered:
Kitchen: Butler’s pantry with arched entry, dishwasher, splashback window, secondary sink, exterior pass-through window, open shelving, and custom joinery. Dual Westinghouse underbench ovens, an induction cooktop, stone benchtops, tiled splashback, handcrafted Italian-imported feature tiling with open shelves, curved island bench with breakfast bar, ceiling mounted downlights, stacker doors to deck alfresco, custom full-height sheer curtains, in-set sink with brushed chrome tapware.
Living/Dining: Polished concrete floors, custom joinery, ceiling fan, twin dining pendants, custom full-height sheer curtains, natural Santa Cruz stone feature wall, and glass doors to deck alfresco. Flush ridge cavity, and dedicated bar with arched entryway.
Secondary Living: Picture windows with custom sheer curtains and roller blinds, custom joinery, ceiling fan, downlights, and engineered European oak floors.
Master Suite: Ensuite with full-height tiling, walk-in shower with frameless screen and dual heads, heated towel rail, skylight, picture window, floating oversized single vanity with underbench storage, and toilet. Extensive walk-in robe with floor-to-ceiling joinery and feature strip lighting. Engineered European oak floors, built-in bed head with dual wall sconces, full-height custom window furnishings, ceiling fan, highlight window.
Main Bathroom: Full-height tiling, walk-in wet room with skylight over freestanding tub and shower with dual heads. Heated towel rail, vanity with underbench storage, and separate toilet.
Additional Bathrooms: Three luxury bedrooms, each featuring engineered European oak floors, built-in custom cabinetry, window with roller blind, and downlights.
Outside: Architecturally-designed landscapes embrace a multi-material facade, stretching the entire 448sqm (approx.) allotment to include a covered alfresco with travertine ‘sand’ tiles, built-in bench, and skylights. Accompanied by a dedicated fire pit with custom seating, a sun-drenched decking, grassy play space for children, and a double garage with interior access.
Luxury Inclusions: HRV system, advanced water and moisture barriers, high-performance windows and doors, fully-electric heating/cooling system, dedicated laundry with floor-to-ceilling cabinetry, architectural timber staircase, powder room, polished concrete floors, downlights throughout, ceiling fans, elevated ground floor ceiling heights, and a series of boxed skylights.
Close by facilities: McCubbin Drive Playground, 9grams cafe, Mirripoa Primary School, Bunjils Nest Playground, Armstrong Creek, Armstrong Creek Township, Geelong Lutheran College, Grovedale College, Sovereign Drive Oval, and Mount Duneed Regional School.
Ideal For: Families, couples, professionals.
*All information offered by Oslo Property is provided in good faith. It is derived from sources believed to be accurate and current as at the date of publication and as such Oslo Property simply pass this information on. Use of such material is at your sole risk. Prospective purchasers are advised to make their own enquiries with respect to the information that is passed on. Oslo Property will not be liable for any loss resulting from any action or decision by you in reliance on the information.*








 View more
View more View more
View more View more
View more View more
View more
