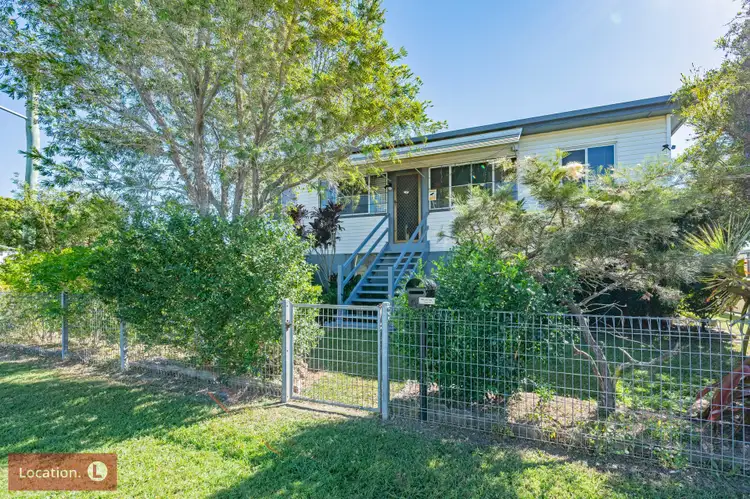Set in a quiet and convenient part of Bundaberg East, 41 Skyring Street is a beautifully presented Queenslander full of warmth, character, and modern-day comforts. With dual street frontage and a flexible layout across two levels, this home is perfect for first home buyers, investors, or families looking for space, functionality, and a peaceful setting.
Inside, you’ll find three bedrooms, including a main with air-conditioning, ceiling fan, and blinds. The third bedroom is smaller in size – ideal for a nursery, study, or home office – and carpeted for comfort. Timber floors flow throughout the main level, adding timeless appeal.
The air-conditioned lounge is spacious and inviting, while the open-plan kitchen and dining area offers plenty of room for family meals and entertaining. A full-length sunroom features a built-in solid table – the perfect spot for relaxed morning coffees or potential home office space.
An internal staircase leads to the lower level with an enclosed garage/storage area, second bathroom, and space for two cars, plus even more room for tools, gear, or a workshop setup.
Outdoors, the home is surrounded by established gardens, trees, and shrubs that offer privacy and tranquillity. A lawn locker and fire pit area complete the picture for easy, relaxed living.
Standout Features:
• 3 bedrooms, all with ceiling fans and blinds
• Master bedroom with air conditioning
• Spacious living area with air con and timber floors
• Tidy kitchen with excellent bench and storage space
• Two bathrooms – one on each level
• Internal staircase to downstairs garage/storage
• Two secure car spaces + additional off-street parking
• 8kW solar system with 20 panels
• Landscaped 663m² block with dual street frontage
• Fire pit, lawn locker, and beautiful gardens
• Convenient location close to schools, shops, sports clubs and CBD
• Rent appraised between $570 to $600 per week
Whether you’re looking to move straight in or secure a quality investment in a central location, this charming Queenslander is packed with value and ready for its next chapter.
Call Daniel Anderson or Eloise Ely today for more information or to book a private viewing. Also, keep an eye out for the scheduled open home times.
*Whilst every endeavour has been made to verify the correct details in this marketing neither the agent, vendor or contracted illustrator take any responsibility for any omission, wrongful inclusion, misdescription or typographical error in this marketing material. Accordingly, all interested parties should make their own enquiries to verify the information provided. The floor plan included in this marketing material is for illustration purposes only, all measurement are approximate and is intended as an artistic impression only. Any fixtures shown may not necessarily be included in the sale.








 View more
View more View more
View more View more
View more View more
View more
