$1,485,000
4 Bed • 2 Bath • 3 Car • 550m²

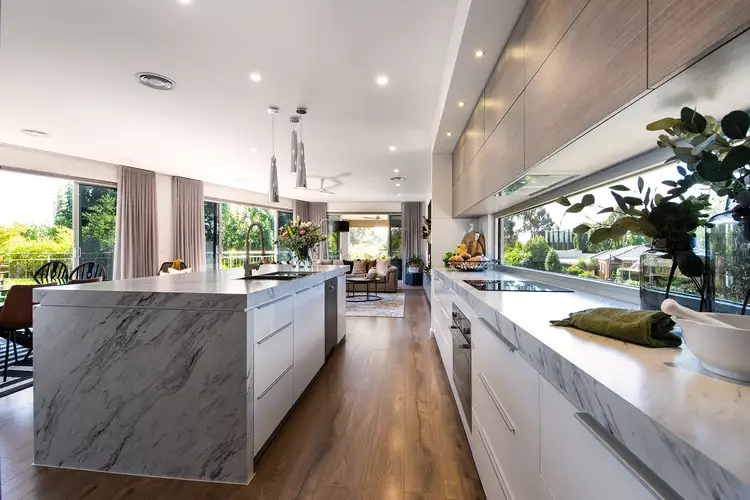
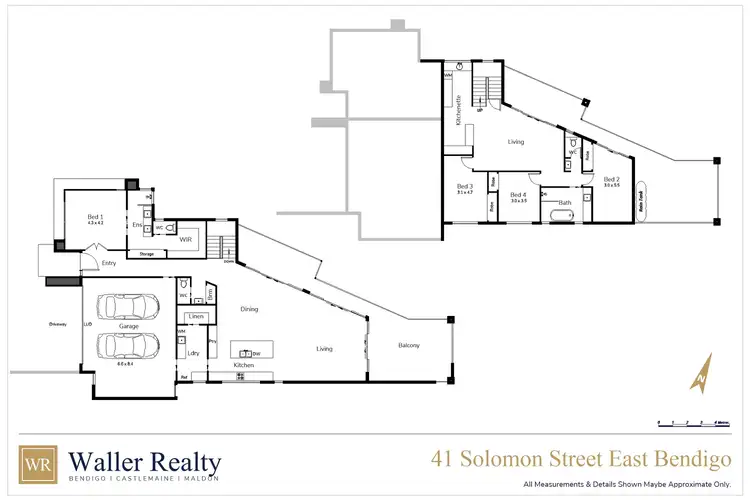
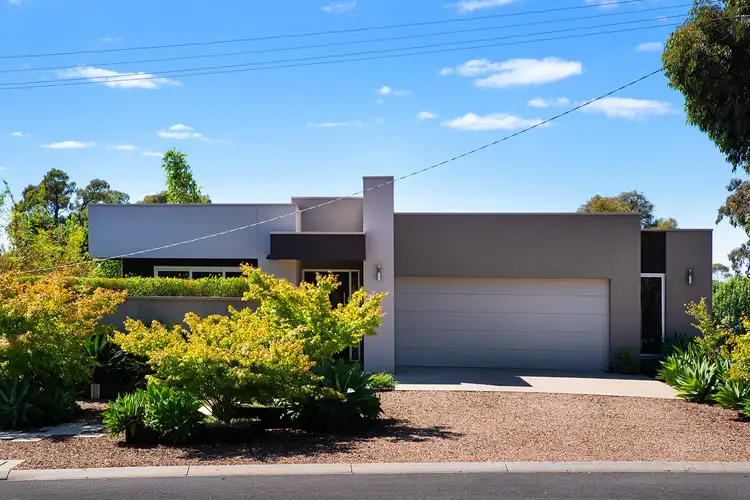
+18
Sold



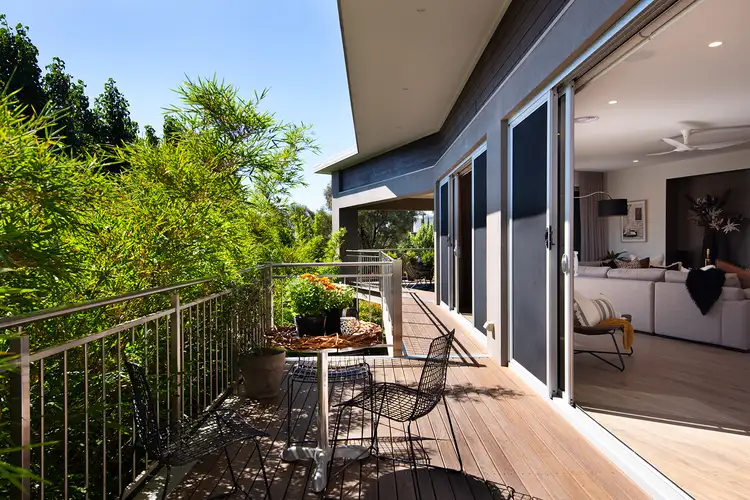
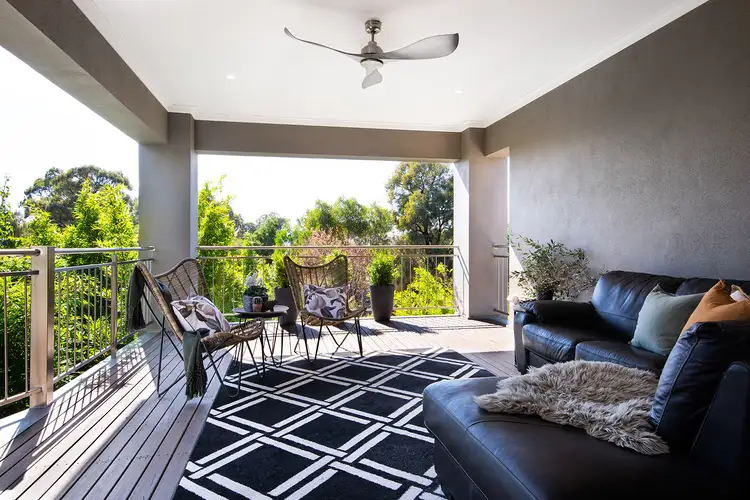
+16
Sold
41 Solomon Street, East Bendigo VIC 3550
Copy address
$1,485,000
- 4Bed
- 2Bath
- 3 Car
- 550m²
House Sold on Fri 6 May, 2022
What's around Solomon Street
House description
“LIVING IN THE TREETOPS: ARCHITECTURALLY DESIGNED HOME IN UNIQUE CENTRAL BENDIGO LOCATION”
Property features
Other features
2 Living Spaces, Brick Veneer, Carpeted, Close to Schools, Close to Shops, Close to TransportBuilding details
Area: 280m²
Land details
Area: 550m²
Property video
Can't inspect the property in person? See what's inside in the video tour.
Interactive media & resources
What's around Solomon Street
 View more
View more View more
View more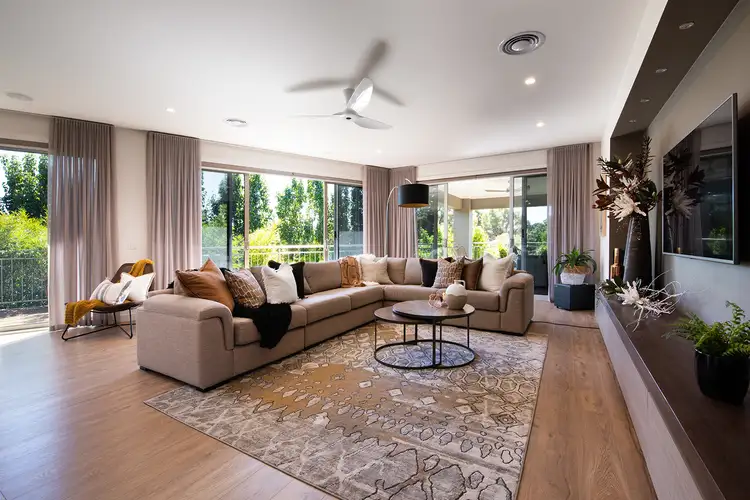 View more
View more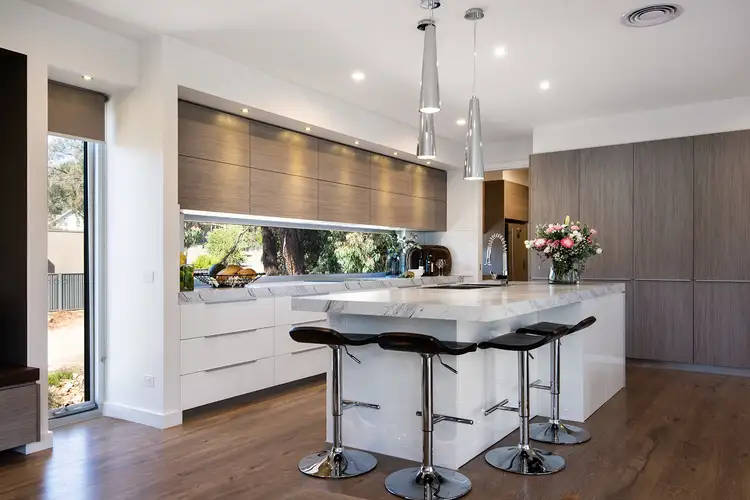 View more
View moreContact the real estate agent


Tim Noonan
Belle Property Bendigo | Castlemaine | Maldon
5(2 Reviews)
Send an enquiry
This property has been sold
But you can still contact the agent41 Solomon Street, East Bendigo VIC 3550
Nearby schools in and around East Bendigo, VIC
Top reviews by locals of East Bendigo, VIC 3550
Discover what it's like to live in East Bendigo before you inspect or move.
Discussions in East Bendigo, VIC
Wondering what the latest hot topics are in East Bendigo, Victoria?
Similar Houses for sale in East Bendigo, VIC 3550
Properties for sale in nearby suburbs
Report Listing
