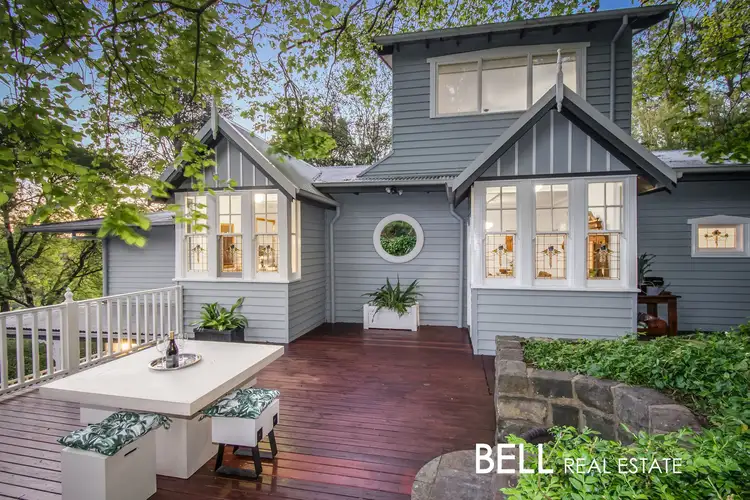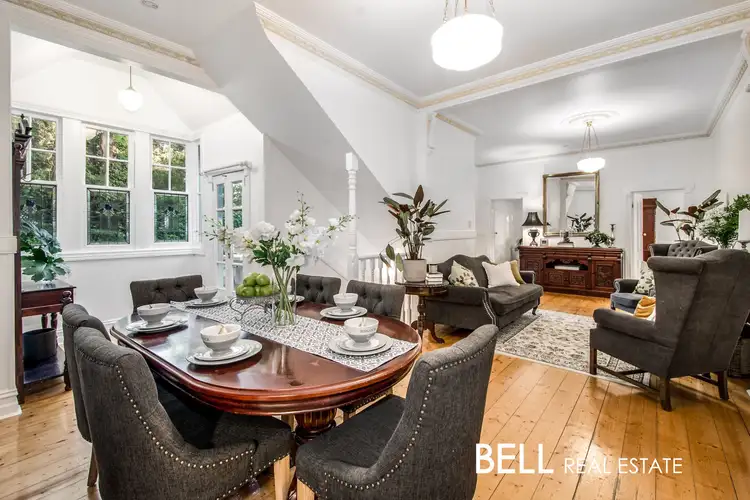Discover this iconic Australian “Country Style” home, majestically positioned on an elevated 1005m² (approx) parcel of land. Lovingly preserved and thoughtfully updated, this three-level beauty combines historic charm with modern comforts. Offering an abundance of space and low maintenance gardens,making it a perfect for a large family home, or multi-generational living or a savvy investment opportunity.
Key Features:
• Exceptional Location: Nestled in a quiet street with convenient ‘short stroll’ access to Belgrave Central Station, shops, cafes/restaurants, iconic Cameo Cinema, and renowned schools. Enjoy the serene Dandenong Ranges and vibrant local community right at your doorstep.
• Flexible Living Space: With five spacious bedrooms and three bathrooms, this home is ideal for multigenerational families. The standout feature is the lower-level self-contained suite, previously utilized as a successful BNB accommodation, generating approximately $35,000 - $40,000 annually. This space includes its own entrance, bedroom, living area, dining zone, bathroom, and kitchenette—perfect for guests, in-laws, or as a lucrative rental.
• Modern Elegance: The open-plan living area showcases classic period details like soaring ceilings, sash windows, leadlight accents, ornate cornices, and Baltic floors, all enhanced by a cozy gas log fire.
• Gourmet Kitchen: A newly updated light and bright,galley kitchen features a 900mm Italian-made oven, custom storage solutions, and a chic farmhouse sink, blending functionality with timeless style.
• Expansive Outdoor Living: Enjoy entertaining on the large deck or relaxing in the low-maintenance garden. The property also features a majestic elm tree, a firepit, bluestone features, and a secure fenced rear yard.
• Additional Amenities: Brand-new luxe carpet in bedrooms, rainwater tanks for garden irrigation, new gas HWS, ample off-street parking with a rock-walled asphalt driveway, and options for a garage/carport/workshop to upper or lower level parking areas (STCA).
At a Glance:
• Floor Area: 199 sqm (21.3 squares)
• Living Areas: Open-plan lounge & dining, multiple options for office/library/snug
• Kitchen: Light-filled with new European oven and custom cabinetry
• Bedrooms/Bathrooms: 5 bedrooms, 3 bathrooms, including a master retreat with ensuite
• Lower Level: Self-contained suite with private entrance, ideal for adult or children’s retreat, Self-Contained guest accommodation or rental income. Suitable for home-office suite.
• Outdoor Features: Expansive deck, wide wrap-around undercover verandah, landscaped gardens, and garden shed
• Under-house workshop/storage/cellar with power
• Proximity: 10-15 minutes to Sassafras, Olinda, and Mount Dandenong; 1 hour drive to Melbourne
Seize this unique opportunity to own an an iconic Dandenong Ranges home while capitalizing on its lucrative BNB potential. This property offers a blend of classic charm, modern amenities, and a high-return investment opportunity in one of Belgrave’s most sought-after locations.
Disclaimer: All information provided has been obtained from sources we believe to be accurate, however, we cannot guarantee its accuracy and accept no liability for any errors or omissions. Interested parties should make their own enquiries and obtain their own legal advice. Contact us for the inventory list of furniture and appliances included in the sale of the home.








 View more
View more View more
View more View more
View more View more
View more
