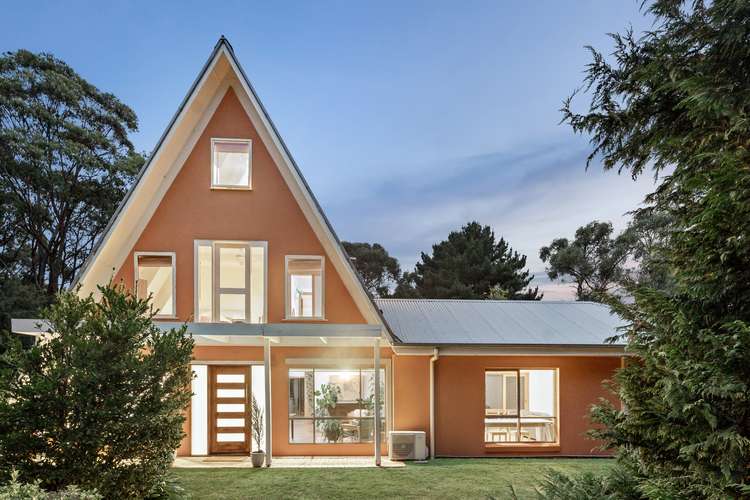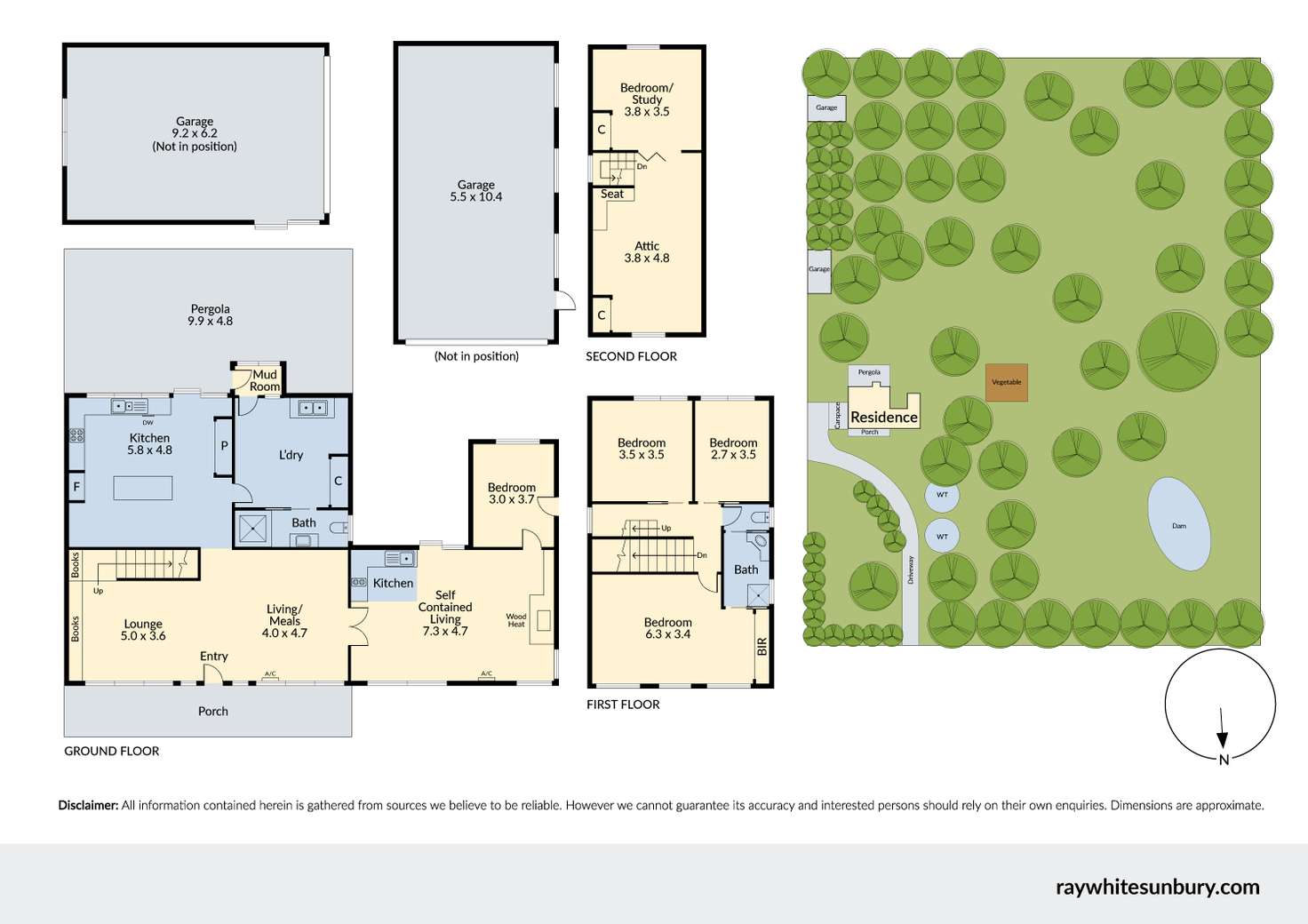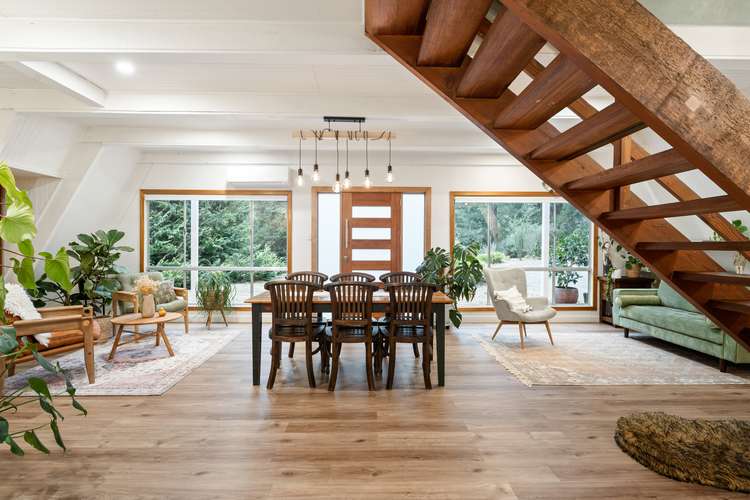$1,350,000
5 Bed • 2 Bath • 2 Car • 17118.202666752m²
New








41 Strathclyde Crescent, Woodend VIC 3442
$1,350,000
Home loan calculator
The monthly estimated repayment is calculated based on:
Listed display price: the price that the agent(s) want displayed on their listed property. If a range, the lowest value will be ultised
Suburb median listed price: the middle value of listed prices for all listings currently for sale in that same suburb
National median listed price: the middle value of listed prices for all listings currently for sale nationally
Note: The median price is just a guide and may not reflect the value of this property.
What's around Strathclyde Crescent
House description
“Tyalla Lodge”
Nestled down a serene country lane, secluded from the bustle of the street, awaits an extraordinary opportunity to embrace a home like no other - welcome to "Tyalla Lodge". Set upon 4.23 acres (approx) of tranquil, natural landscape, this haven beckons visitors through a timber railed fence and a winding path, leading past the striking A-frame abode.
As you step through the front door, a sense of loving care and warmth envelops you, casting your eyes upon the breathtaking renovation that unfolds before you. On the ground level, a series of communal spaces, designed for intimate gatherings and grand affairs alike, sprawl out in welcoming embrace. The luxurious kitchen, equipped with all your daily essentials, overlooks the immediate meals and living room, while large windows framed by the natural surroundings flood the space with an ethereal light, creating an idyllic sanctuary for all who enter.
To the right of the entry, French doors guide you into a family room, adorned with cathedral ceilings, a cast iron fireplace, and a feature brick wall, exuding a sense of refined charm and tranquillity. This space also boasts a secondary kitchen and access to a guest bedroom for self-contained use.
Ascending the eye-catching staircase reveals the accommodation and study space, offering privacy from the hub of the home. Three bedrooms grace this level, each offering access to a bathroom featuring a shower, basin, and separate toilet. At the pinnacle of "Tyalla Lodge" lies the attic - a versatile space that could serve as a study, bedroom, or even a third living area, providing boundless opportunities for all.
Outside, a blissful escape awaits, where one can wander amidst the tranquillity of nature within the sanctuary of your private backyard. Spanning from the back of the home is both a covered and uncovered entertaining space, making hosting family and friends a breeze. Positioned away from the main home are two large sheds, offering ample space for tinkering or tackling larger projects.
Among the many features of "Tyalla Lodge" lies a large laundry with access to a second bathroom, a mudroom, a fully enclosed dog run, and a dam providing a superb water source. The property is teeming with wildlife, including kangaroos, koalas, and echidnas, adding to the enchanting ambience of the surroundings.
Ideally situated in the picturesque town of Woodend, this residence offers the convenience of local shops, supermarkets, schools, and a train station. Moreover, it's within walking distance of the school bus stop, ensuring effortless transportation for the kids. Additionally, nearby lies the iconic Hanging Rock, a perfect spot for picnics and leisurely walks, along with a racetrack for those who enjoy horse racing events and other festivities. It extends an irresistible invitation to be the next place you proudly call home.
For further details, reach out to Joshua Reeves at 0438 821 093 or Nathanial Briggs at 0400 820 805. Embrace the allure of Woodend living today.
Land details
Documents
What's around Strathclyde Crescent
Inspection times
 View more
View more View more
View more View more
View more View more
View moreContact the real estate agent

Joshua Reeves
Ray White - Sunbury
Send an enquiry

Nearby schools in and around Woodend, VIC
Top reviews by locals of Woodend, VIC 3442
Discover what it's like to live in Woodend before you inspect or move.
Discussions in Woodend, VIC
Wondering what the latest hot topics are in Woodend, Victoria?
Similar Houses for sale in Woodend, VIC 3442
Properties for sale in nearby suburbs
- 5
- 2
- 2
- 17118.202666752m²