Step into a world of sophistication and scale at 41 Tamarind Road, Cranbourne North-an exceptional residence that delivers designer living with space for every family member. Crafted with both functionality and luxury in mind, this impressive home offers multiple living zones, premium inclusions, and a seamless connection to outdoor entertaining.
From the moment you arrive, the wide entry and landscaped front garden set the tone for what lies within. On the ground floor, you'll find a lounge, a theatre perfect for guests or multi-generational living.
The heart of the home is a breathtaking open-plan family, meals, and gourmet kitchen space, featuring an oversized island, a butler's pantry, and an outdoor kitchen that connects seamlessly to the covered alfresco - ideal for year-round entertaining. A dedicated theatre room offers a cinematic experience, while the light-filled family area opens to a covered alfresco, perfect for relaxed weekends or entertaining guests.
Upstairs, the expansive floorplan continues with five well-proportioned bedrooms, each with built-in or walk-in robes. The master suite is a true sanctuary, featuring 'His and Hers' walk-in robes and a luxurious ensuite with twin vanities, a freestanding tub, a shower and a private toilet. The kids' activity area, upstairs rumpus, and a stylish balcony provide even more flexibility.
Premium Features Include:
-five spacious bedrooms, including a deluxe master retreat
-Multiple living zones: formal, informal, theatre, rumpus & kids' activity
-Gourmet kitchen with walk-in pantry and butler's prep area plus fully outdoor kitchen
-Large laundry with walk-in linen and direct outdoor access
-Designer bathrooms including twin vanities in the master ensuite
-Powder room on the lower level for added convenience
-Ducted heating, and evaporative cooling for year-round comfort
-Solar panel system
-Double remote garage with internal and external access
-Covered alfresco ideal for year-round entertaining
-Beautifully landscaped gardens and a wide driveway
-Prime location
Situated in a blue-chip locale, this home enjoys unbeatable access to leading childcare and education providers including AMIGA Montessori and Tulliallan Primary School. Highly regarded private colleges such as Haileybury, Hillcrest, and Rivercrest are also easily accessible via nearby bus services.
For shopping and everyday convenience, residents are spoiled with a choice of local precincts including Casey Central, Springhill, and Thompson Parkway. Public transport options such as Merinda Park and Cranbourne train stations ensure effortless travel across the southeast corridor.
This is more than a home-it's a statement of lifestyle and presence.
DISCLAIMERS:
Every reasonable effort has been made to ensure the accuracy of the information provided; however, neither the vendor, agent, nor agency makes any representation or warranty as to its completeness or correctness.
The floor plans provided are for illustrative purposes only and should be treated as such. No liability is accepted for any inaccuracies or omissions in the details or dimensions represented.
As the property may be subject to private inspections, the sale status could change before scheduled Open Homes. Prospective buyers are advised to verify the current availability of the property before attending any inspection.
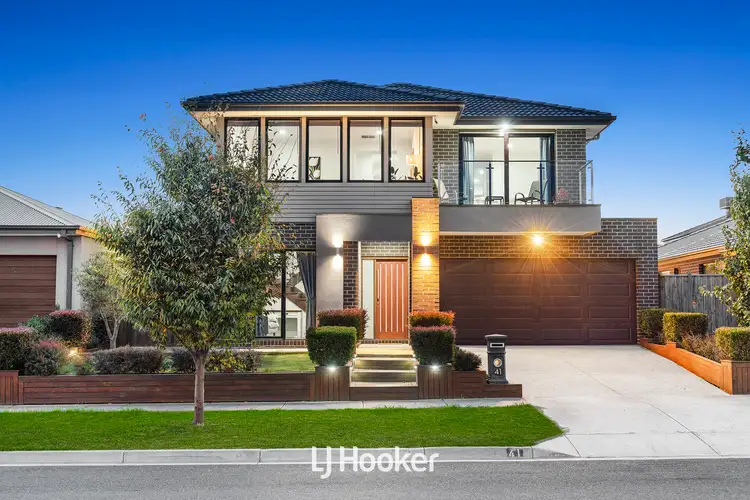
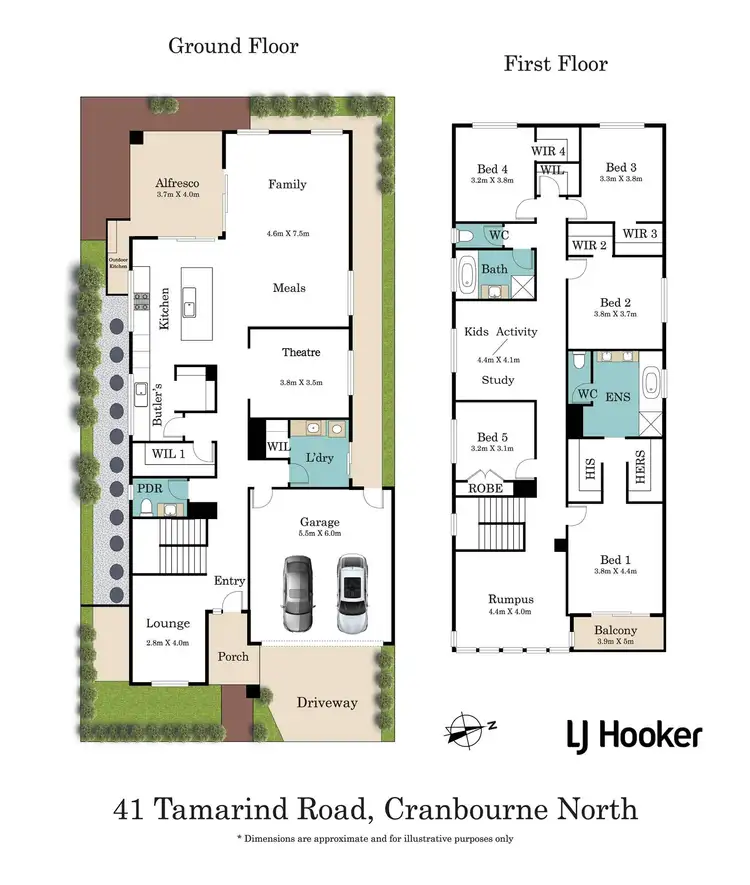
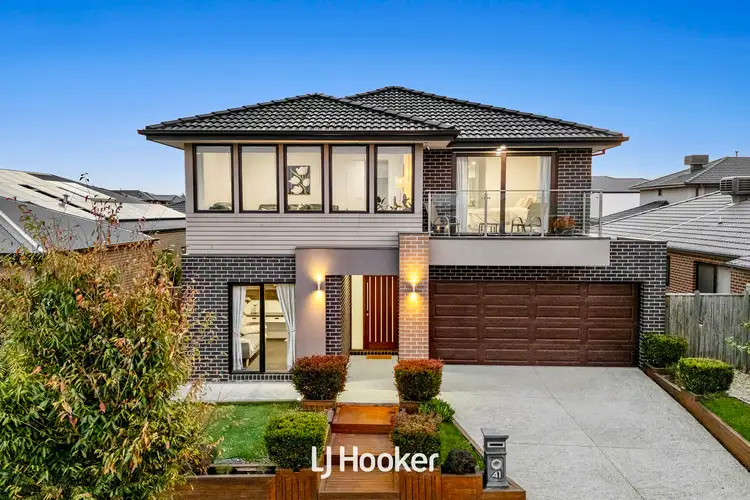
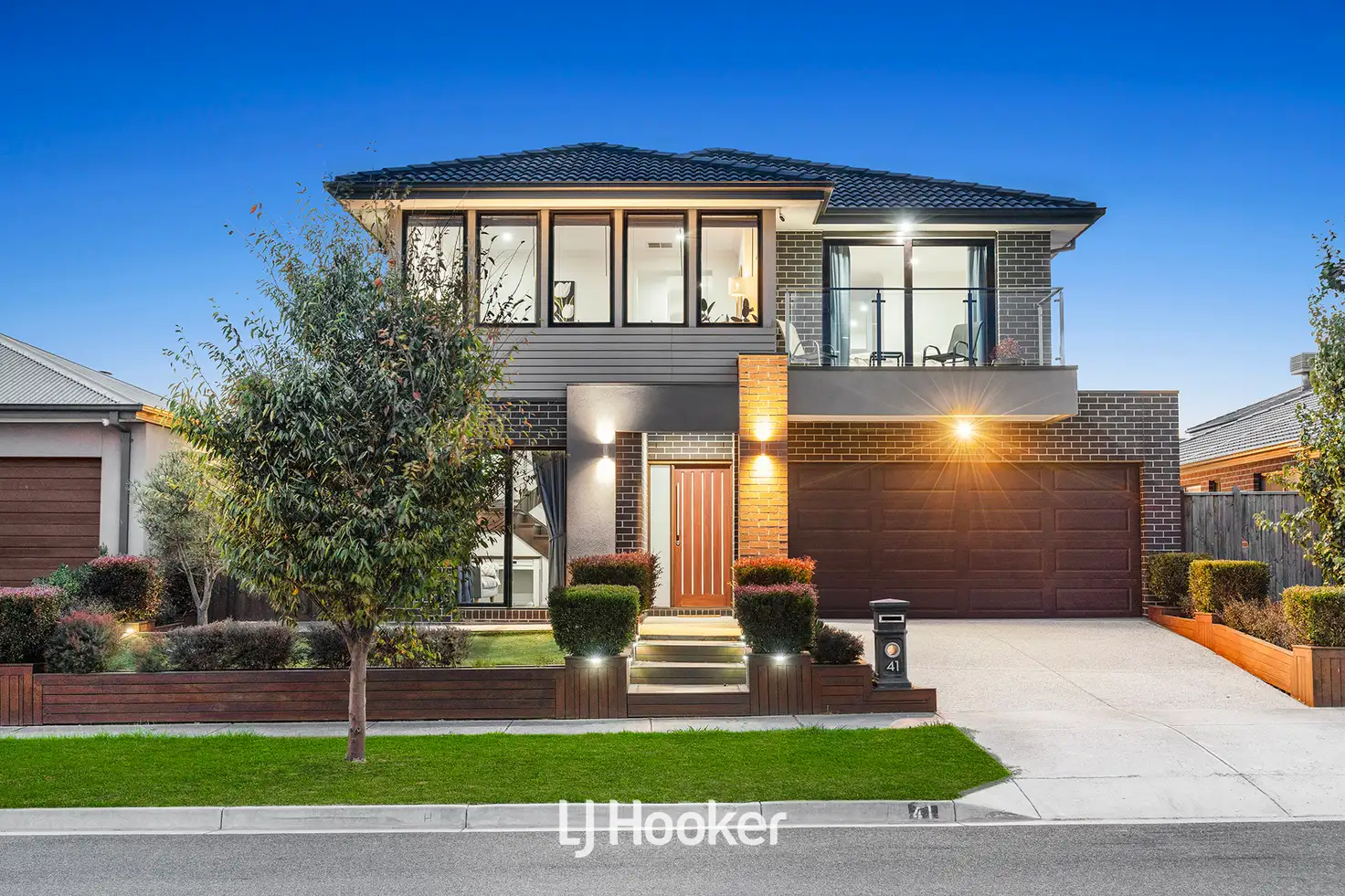


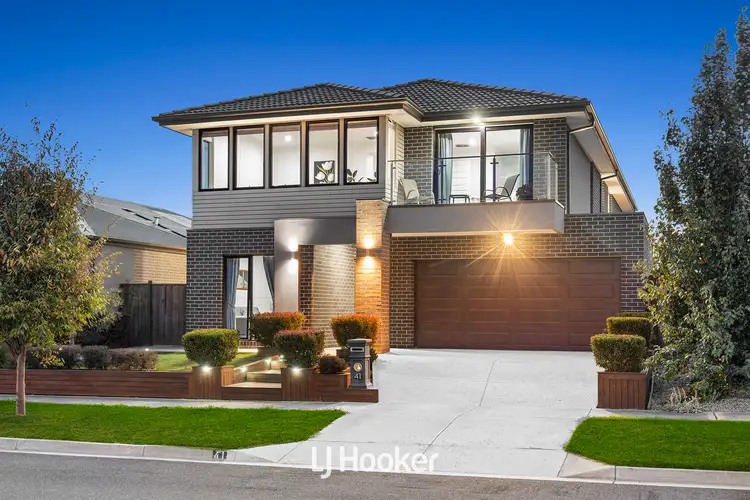
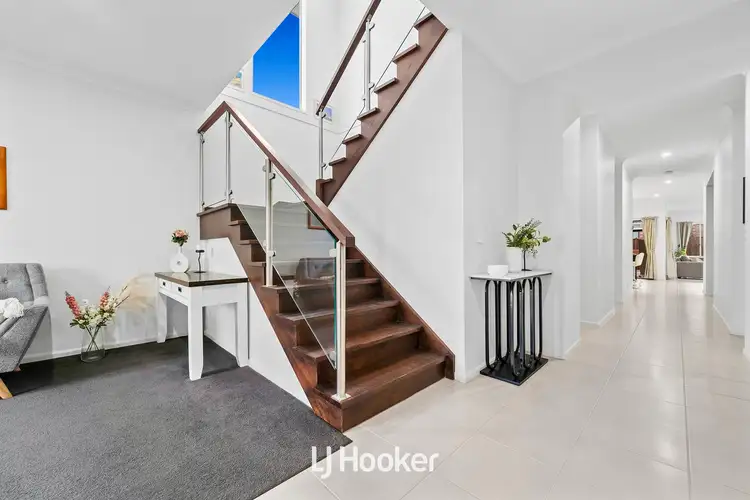
 View more
View more View more
View more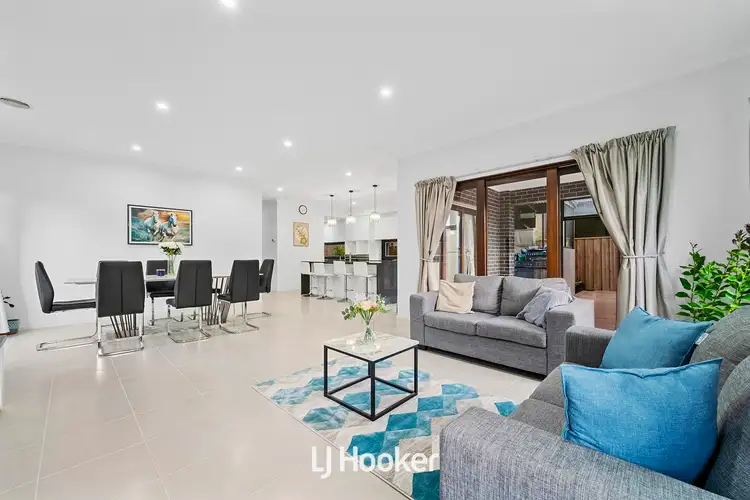 View more
View more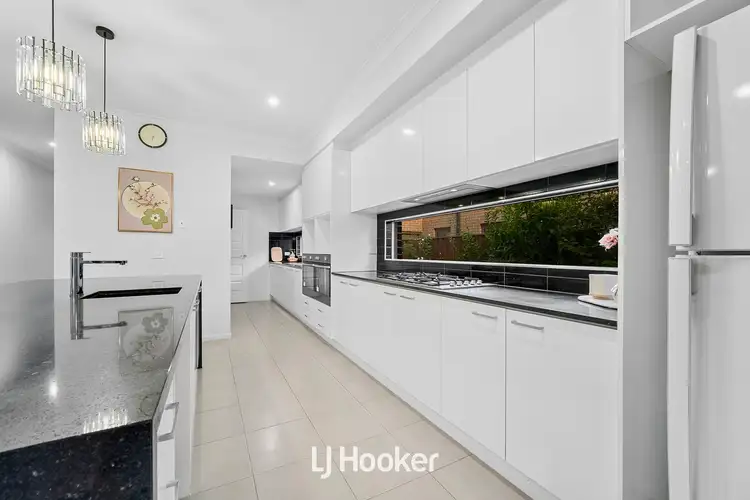 View more
View more
