Price Undisclosed
5 Bed • 3 Bath • 2 Car • 578m²
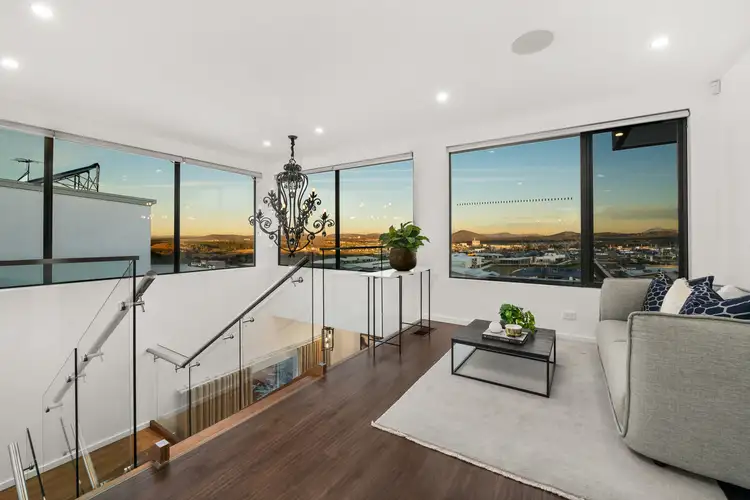
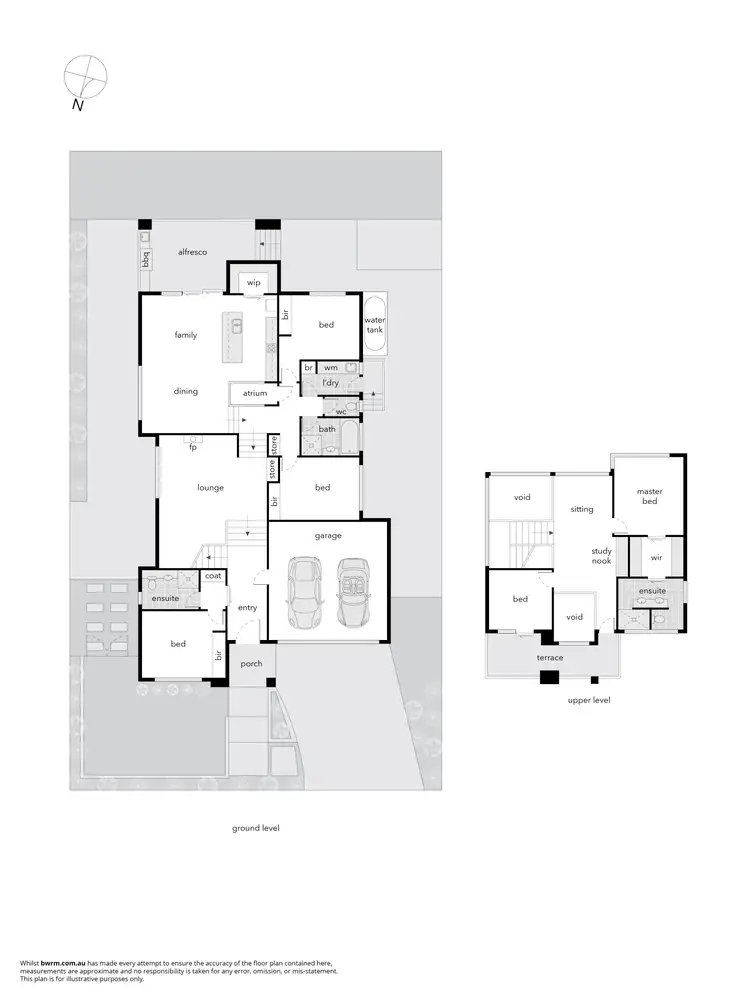
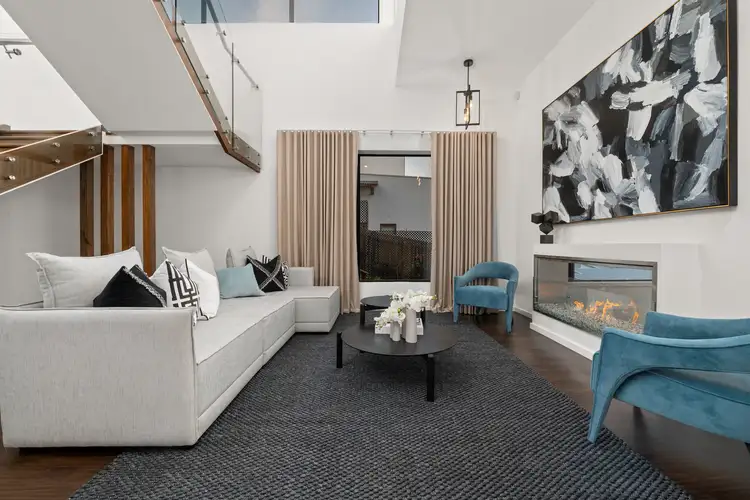
+22
Sold
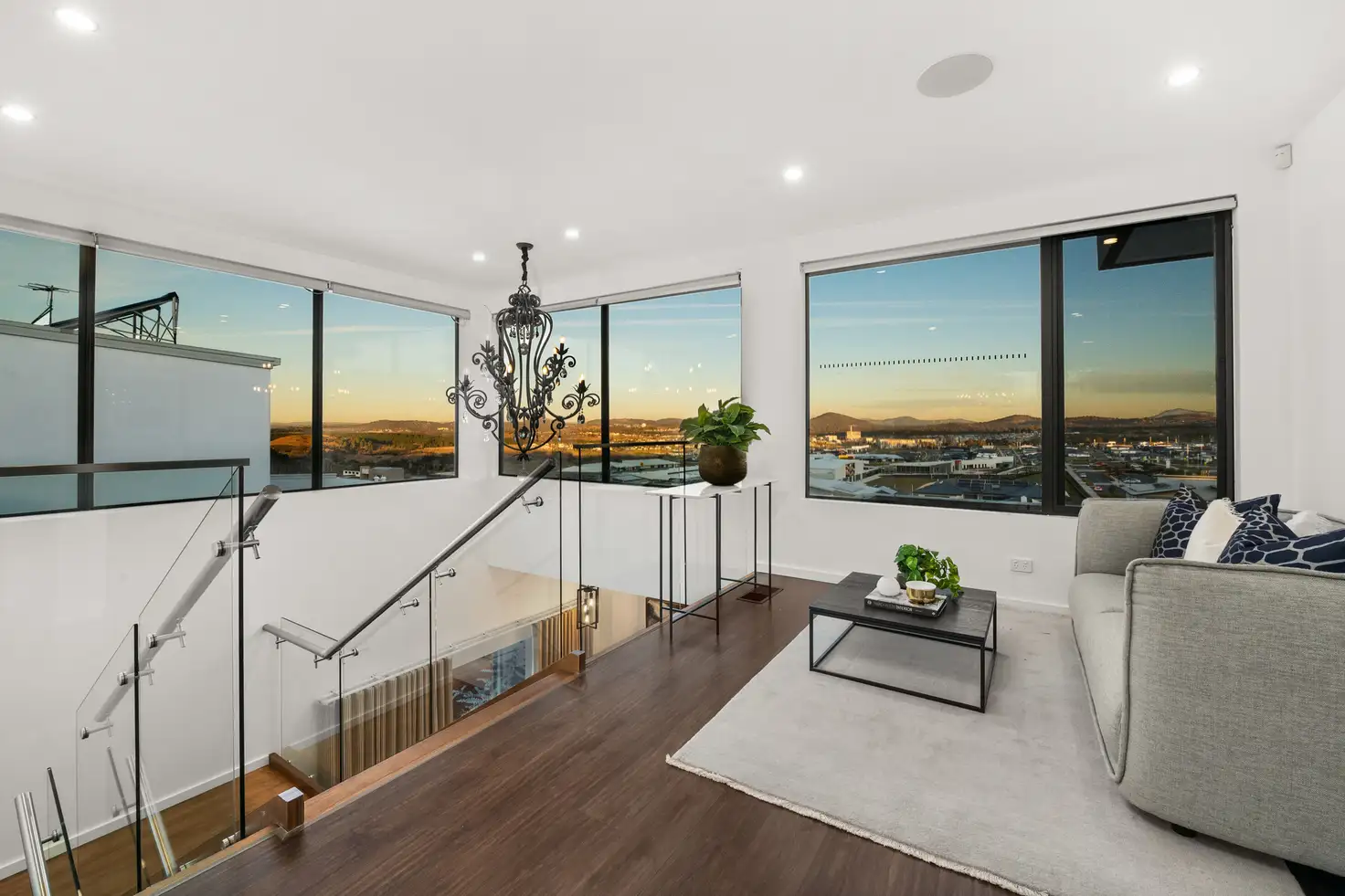


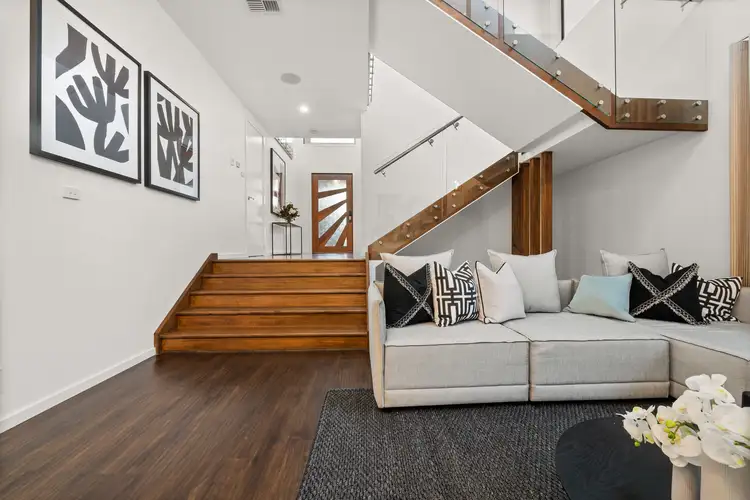
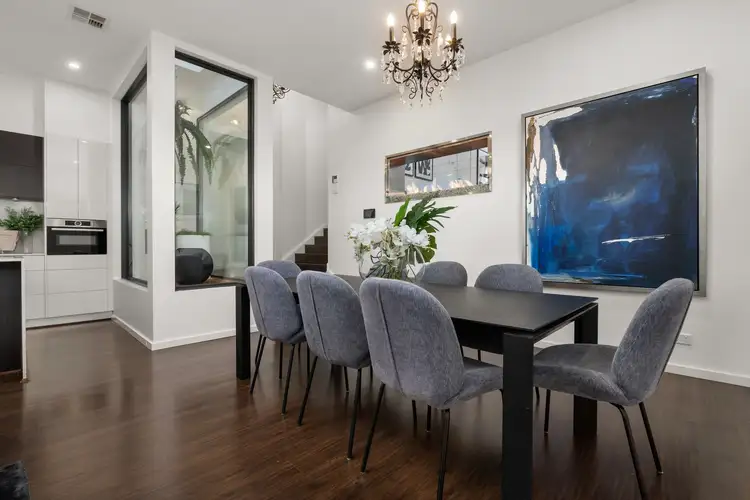
+20
Sold
41 Temple Terrace, Denman Prospect ACT 2611
Copy address
Price Undisclosed
- 5Bed
- 3Bath
- 2 Car
- 578m²
House Sold on Mon 24 Oct, 2022
What's around Temple Terrace
House description
“THE JEWEL OF THE CROWN”
Building details
Area: 325m²
Energy Rating: 5
Land details
Area: 578m²
Property video
Can't inspect the property in person? See what's inside in the video tour.
Interactive media & resources
What's around Temple Terrace
 View more
View more View more
View more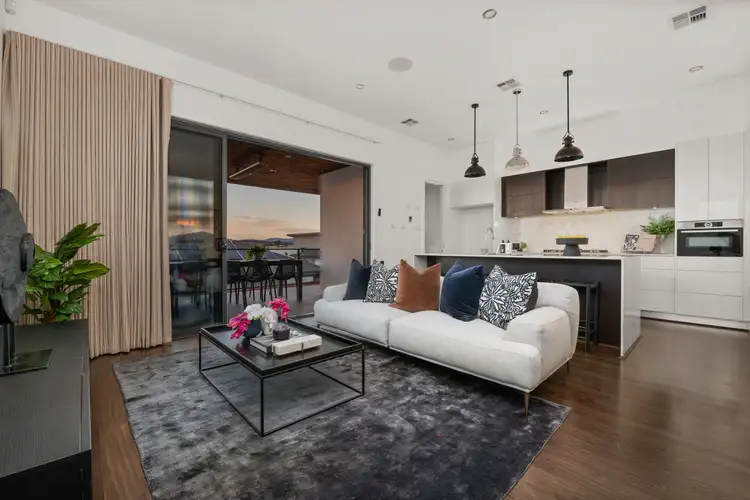 View more
View more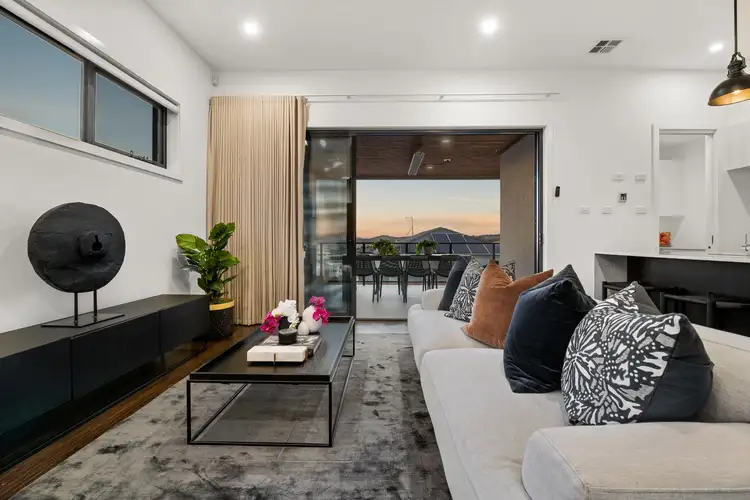 View more
View moreContact the real estate agent

Bree Currall
Belle Property Canberra
0Not yet rated
Send an enquiry
This property has been sold
But you can still contact the agent41 Temple Terrace, Denman Prospect ACT 2611
Nearby schools in and around Denman Prospect, ACT
Top reviews by locals of Denman Prospect, ACT 2611
Discover what it's like to live in Denman Prospect before you inspect or move.
Discussions in Denman Prospect, ACT
Wondering what the latest hot topics are in Denman Prospect, Australian Capital Territory?
Similar Houses for sale in Denman Prospect, ACT 2611
Report Listing
