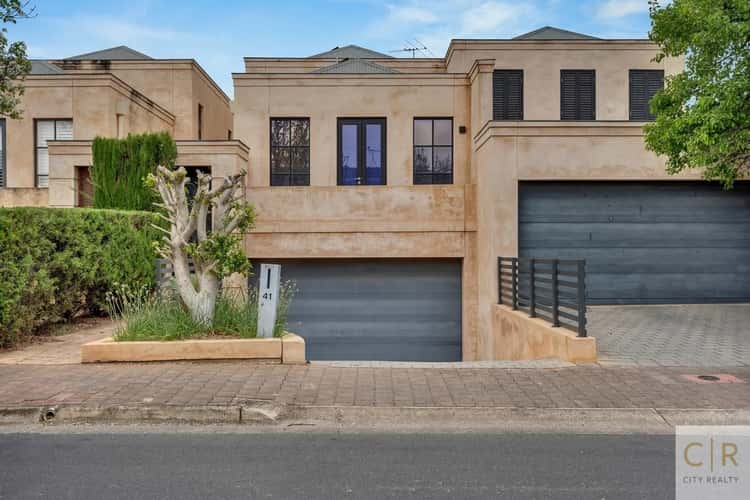$1,595,000 - $1,750,000
3 Bed • 2 Bath • 4 Car • 282m²
New








41 Thomas Street, Unley SA 5061
$1,595,000 - $1,750,000
- 3Bed
- 2Bath
- 4 Car
- 282m²
House for sale26 days on Homely
Home loan calculator
The monthly estimated repayment is calculated based on:
Listed display price: the price that the agent(s) want displayed on their listed property. If a range, the lowest value will be ultised
Suburb median listed price: the middle value of listed prices for all listings currently for sale in that same suburb
National median listed price: the middle value of listed prices for all listings currently for sale nationally
Note: The median price is just a guide and may not reflect the value of this property.
What's around Thomas Street
House description
“OOZING STYLE AND LUXURY”
In a location that is second to none this stylish 3 bedroom and modern four-level home of generous proportions comes with countless features and luxury appointments that you will be proud to call home.
Enter securely and be captivated by the luxurious charming Tuscan influence.
Nestled between Unley Road and King William Road, this home would suit those looking for that perfect lock and leave lifestyle all within walking distance to arguably some of Adelaide's finest, fashion, shopping, and dining establishments. Walking distance to the Unley Shopping Centre.
Features Include:
• Spacious open plan living with beautiful timber parquetry flooring and custom-made cabinetry.
• Centrally located kitchen boasts style with stainless steel benchtops and quality appliances including gas hot plates and a dishwasher.
• The fridge has been plumbed in and is included with the home.
• Living room with TV and gas jet master fireplace, providing ambiance on those chilly winter nights
• Bi-fold doors to the large rear alfresco with ceiling fan, perfect for that kitchen. A fabulous extension to the living and entertaining space.
• Large double under croft garage for two vehicles with ample storage and driveway parking
• Below ground wine cellar and utility room for your extra storage needs
• Large master bedroom with TV, ensuite, built-in-robes and French doors leading to intimate balcony.
• Bedrooms 2 & 3 with built-in robes and built-in desk to bedroom 2
• Main bathroom with luxury spa bath and separate shower
• Low maintenance rear garden with synthetic lawn and a tranquil water feature
• Ducted reverse cycle air-conditioning throughout, providing all-year-round comfort. The home even has an additional split system to the living area.
• Monitored Alarm system (optional)
• Front door Intercom
• With 6.6kw of solar panels on the roof you might never have a power bill.
An opportunity not to be missed offering privacy, security and ideal location just move in and enjoy the rewards of living in this blue-chip suburb situated only a short daily commute to the CBD.
Call Graeme Clark for PRIVATE INSPECTION BY APPOINTMENT ONLY
Disclaimer:
This advert contains information and imagery which is believed to be accurate based on City Realty sources and/ or inspections of the property before or at the time of advertising. Prospective buyers or other parties should make their own inquiries about the validity and accuracy of this information and view the property before making any offers. Our privacy policy is available at www.cityrealty.com.au | RLA 262 481
Property features
Air Conditioning
Alarm System
Built-in Robes
Ensuites: 1
Intercom
Pet-Friendly
Toilets: 3
Other features
Close to Schools, Close to Shops, Close to Transport, Roller Door AccessCouncil rates
$2676.25 YearlyBuilding details
Land details
What's around Thomas Street
Inspection times
 View more
View more View more
View more View more
View more View more
View moreContact the real estate agent

Graeme Clark
City Realty
Send an enquiry

Nearby schools in and around Unley, SA
Top reviews by locals of Unley, SA 5061
Discover what it's like to live in Unley before you inspect or move.
Discussions in Unley, SA
Wondering what the latest hot topics are in Unley, South Australia?
Similar Houses for sale in Unley, SA 5061
Properties for sale in nearby suburbs
- 3
- 2
- 4
- 282m²