Price Undisclosed
4 Bed • 2 Bath • 2 Car • 649m²
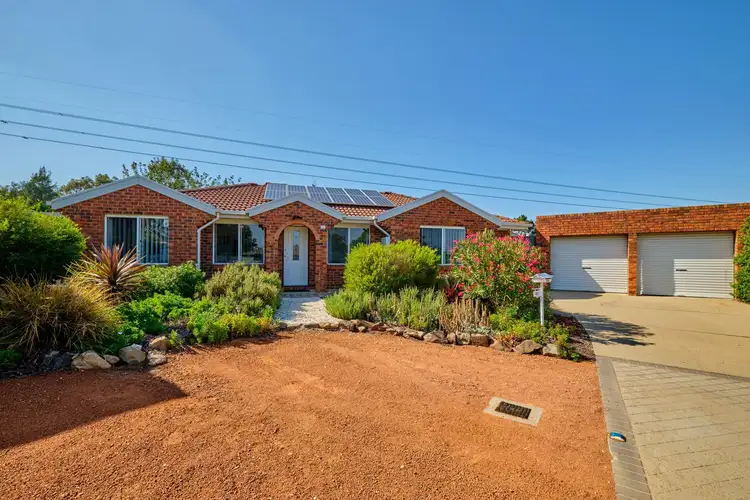
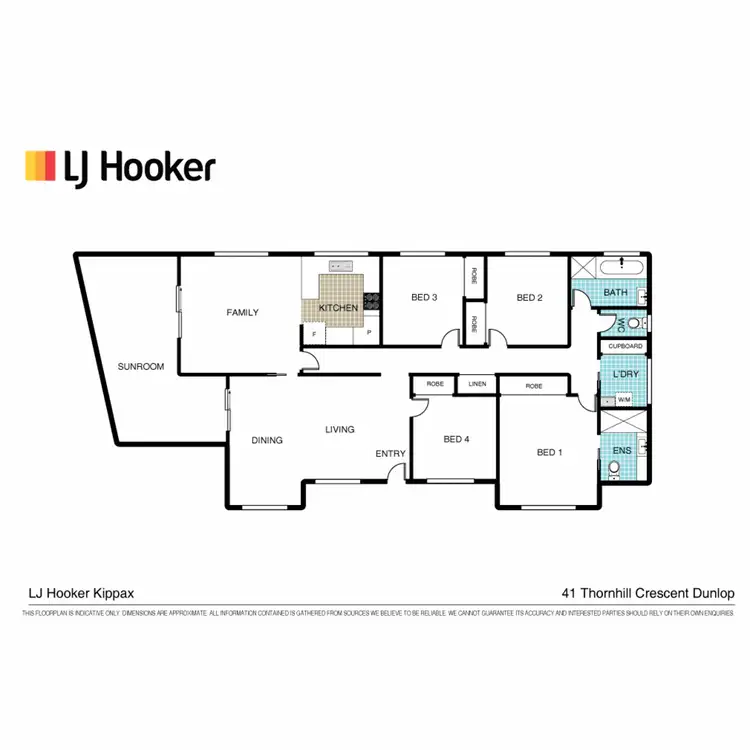
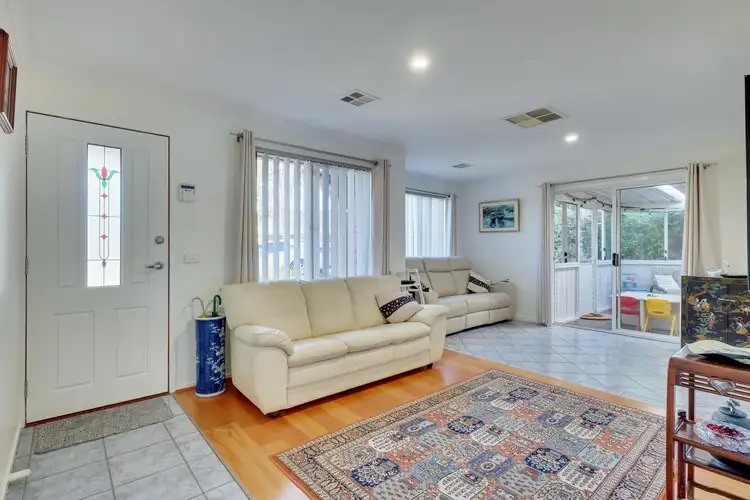
+20
Sold
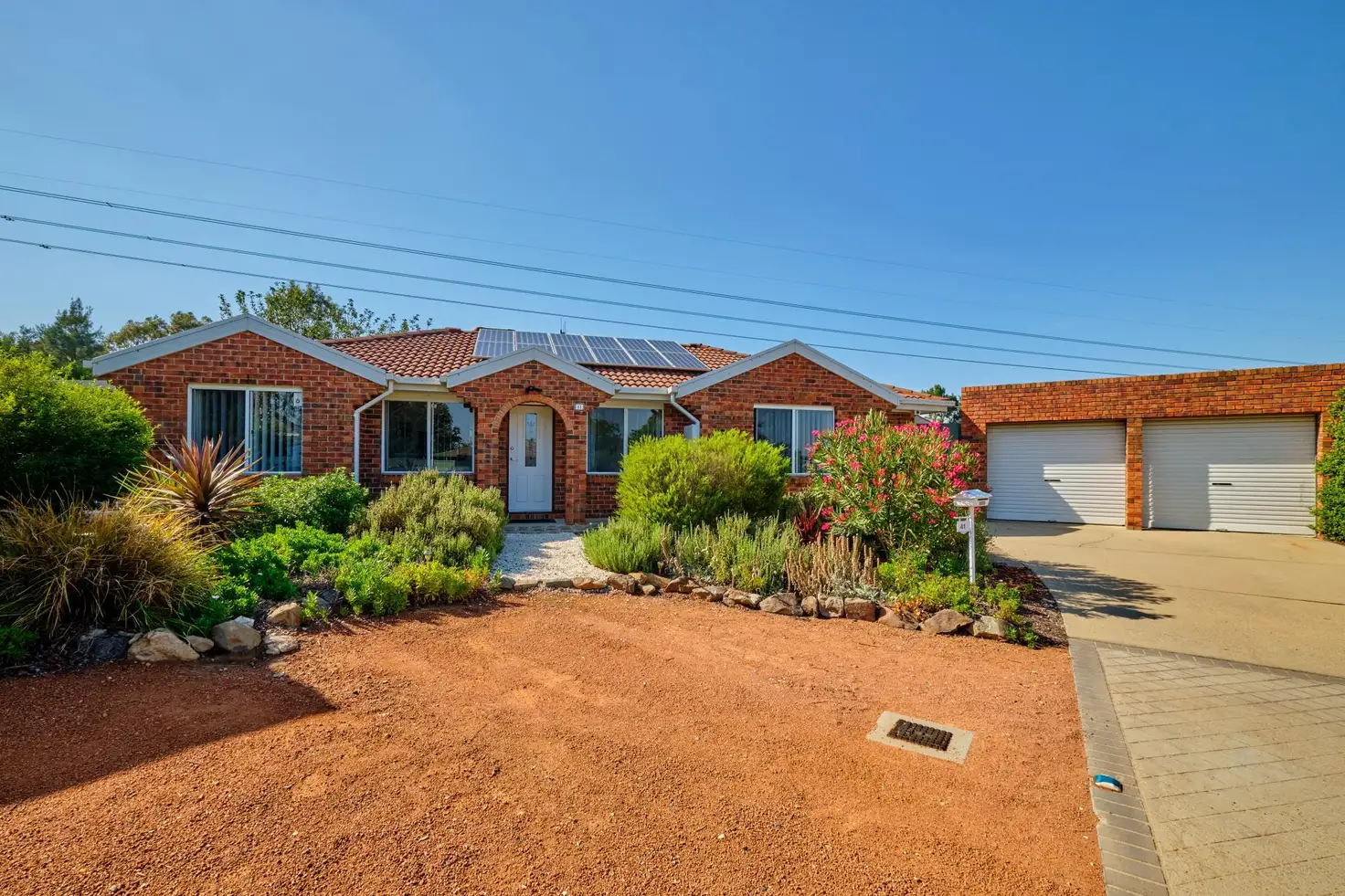


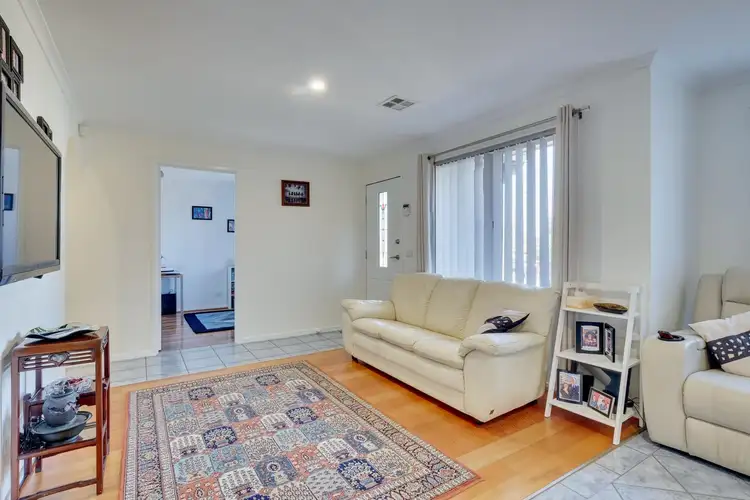
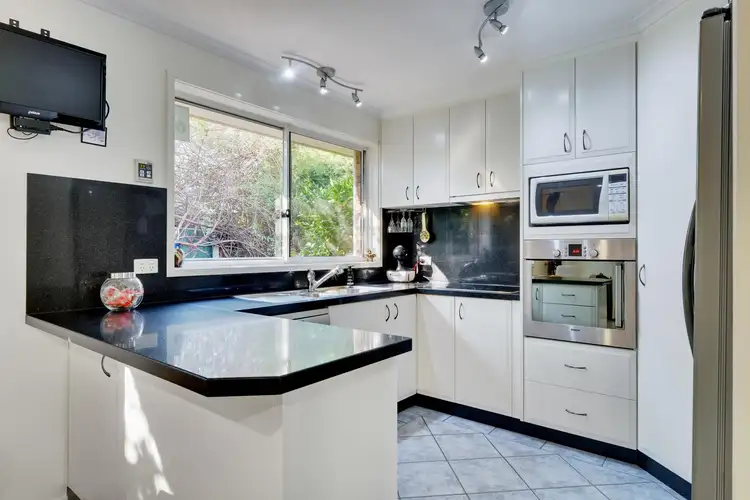
+18
Sold
41 Thornhill Crescent, Dunlop ACT 2615
Copy address
Price Undisclosed
- 4Bed
- 2Bath
- 2 Car
- 649m²
House Sold on Wed 3 Apr, 2019
What's around Thornhill Crescent
House description
“THERE IS NOTHING 'STANDARD' ABOUT THIS VERY SPECIAL HOME”
Building details
Area: 1430.706816m²
Energy Rating: 4
Land details
Area: 649m²
Interactive media & resources
What's around Thornhill Crescent
 View more
View more View more
View more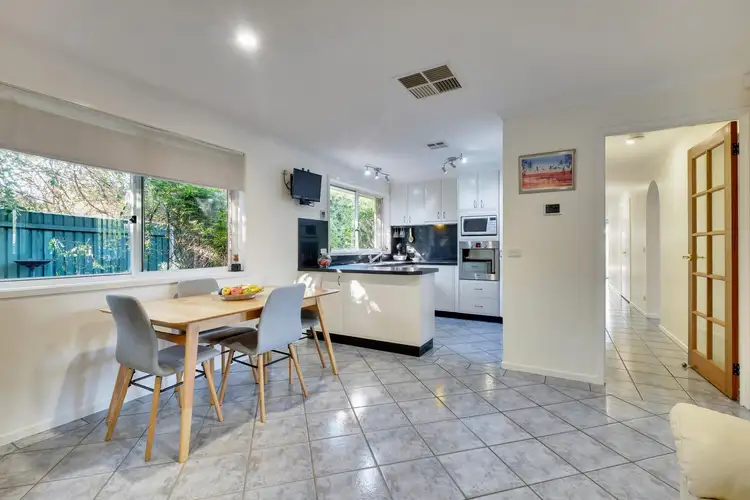 View more
View more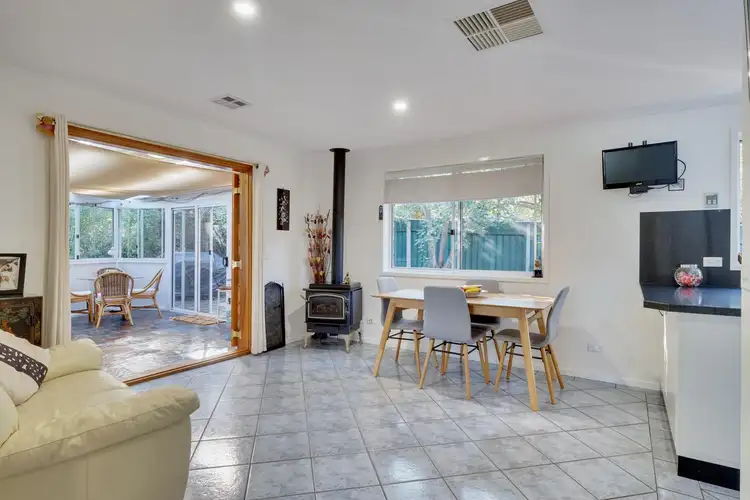 View more
View moreContact the real estate agent
Nearby schools in and around Dunlop, ACT
Top reviews by locals of Dunlop, ACT 2615
Discover what it's like to live in Dunlop before you inspect or move.
Discussions in Dunlop, ACT
Wondering what the latest hot topics are in Dunlop, Australian Capital Territory?
Similar Houses for sale in Dunlop, ACT 2615
Properties for sale in nearby suburbs
Report Listing

