A peaceful location in a quiet no through road cul-de-sac, adjacent Slate Creek Reserve, provides the ideal setting for this stunning family home. Enjoy the benefits that a generous garden allotment provides, with established trees and plants creating a natural botanical ambience, providing a very desirable setting for a relaxing and comfortable everyday lifestyle.
Step inside and soak up the refined opulence that gloss timber parquetry floor provides, flowing throughout the living areas with a dignified ambience. Generous formal and casual living areas provide more than enough space for the entire family to enjoy, enhanced by soothing natural light gently infusing.
A wonderful layout provides a spacious solid timber kitchen, central to both formal and casual zones. Create culinary masterpieces with modern amenities including Meile stainless steel appliances, double sink with Pura Tap, stone look bench tops, wide pantry cupboard and a generous breakfast bar.
Entertain formally in a large sunken living room with dining adjacent, a great place for a dinner party and the perfect spot for the family to relax in the evening. A generous meals and adjacent family room with ceiling fan and gas log fire offer cosy casual areas. Direct access to an adjacent, large gabled pergola creates an effortless synergy between indoor and outdoor living.
The home provides 3 fabulous bedrooms, all with ceiling fans. A stunning master suite provides a built-in robe, and a large luxury ensuite bathroom. Bedroom 2 offers a built-in robe and direct access to the main bathroom, while bedroom 3 provides double bed capable facilities.
A massive traditional laundry offer ample cupboard space and utility area, while an oversized single garage with automatic roller door completes the utilities. A glorious established garden enhances the outdoor spaces, fully fenced, retained and landscaped with mature trees and abundant plants. There is generous lawn area for the kids to play while you enjoy the distant views to the hills beyond.
A great opportunity to secure an opulent family home, ready to move in and enjoy.
Briefly:
* Spacious family home on significant corner garden allotment
* Great quiet location adjacent Slate Creek Reserve
* Wonderful botanical gardens with mature trees and established plants
* Luxurious gloss timber parquetry flooring throughout the living areas
* Large sunken formal lounge and adjacent sunken dining room
* Central kitchen with spacious meals area adjacent (skylights overhead)
* Kitchen offering Meile stainless steel appliances, double sink with Pura Tap, stone look bench tops, wide pantry cupboard and a generous breakfast bar
* Generous family room with gas log fire and ceiling fan
* Large gabled pergola adjacent family room and overlooking gardens
* 3 Large bedrooms, all with ceiling fans
* Bedroom 1 with massive ensuite bathroom and built-in robe
* Bedroom 2 with built-in robe and direct access to the main bathroom
* Bedroom 3 of generous double proportion
* Large, traditional size laundry with ample cupboard and bench space
* Oversized single garage with automatic roller door and drive-through rear roller door
* Secure parking area behind garage
* Huge outdoor living pergola overlooking the large allotment
* Fully fenced, retained and landscaped allotment
* Handy tool shed
* Ducted evaporative air-conditioning throughout
* Alarm system installed
Close to all amenities with Greenwith Primary School, Kindergarten and Community Centre just down the road. Salisbury Heights and Salisbury Park Primary and Salisbury East High along with Golden Grove Primary and High Schools, Gleeson College and Pedare Christian College are all just a short drive away. There are numerous parks, reserves and playgrounds in the local area, perfect for your daily recreation and fitness. Greenwith Foodland and local shops are a short walk away for take-a-way and everyday items, with Golden Grove Village and The Stables Shopping Centre a short drive away.
A rare opportunity to purchase a quality family residence on a significant garden allotment.
Your inspection will most certainly impress!
41 Thornton Drive
Greenwith
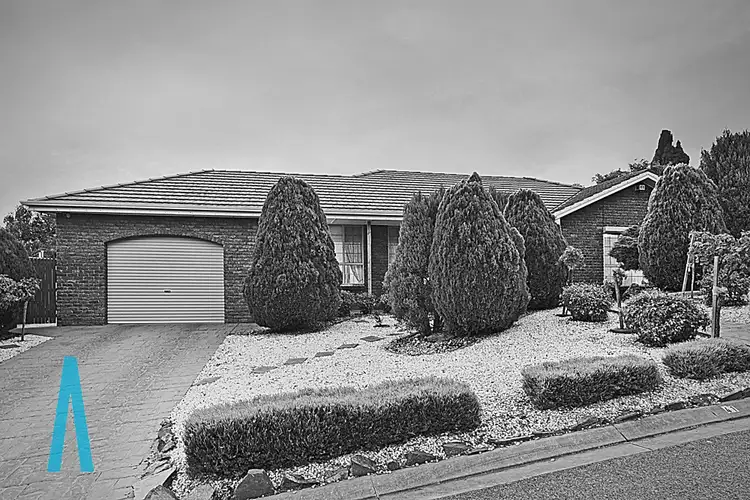
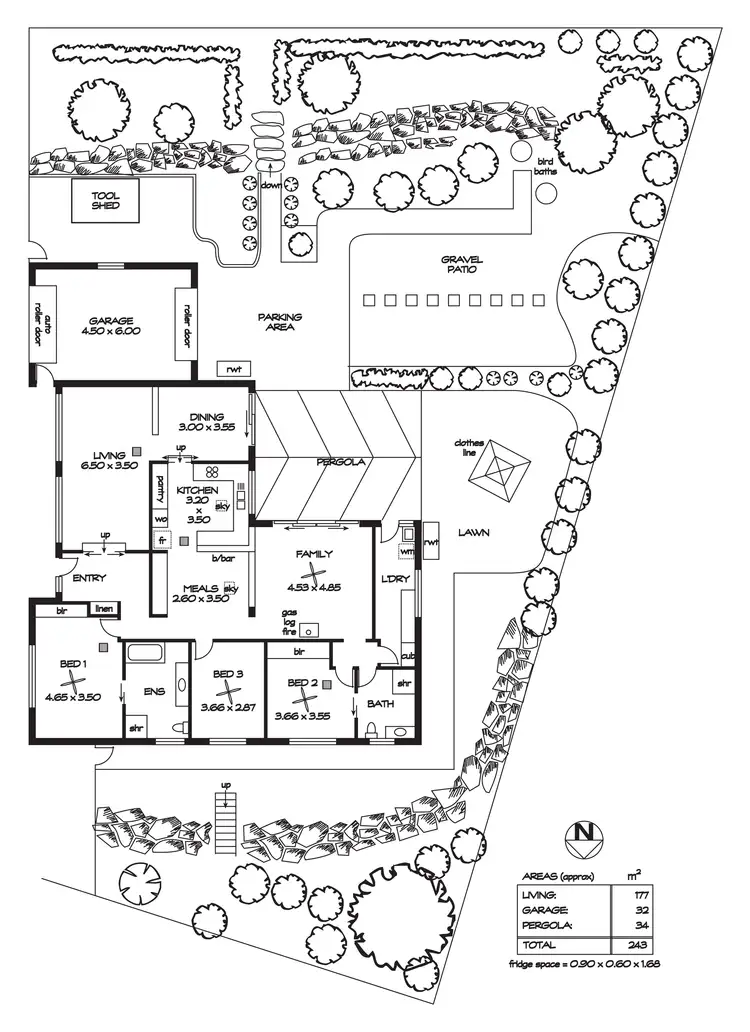
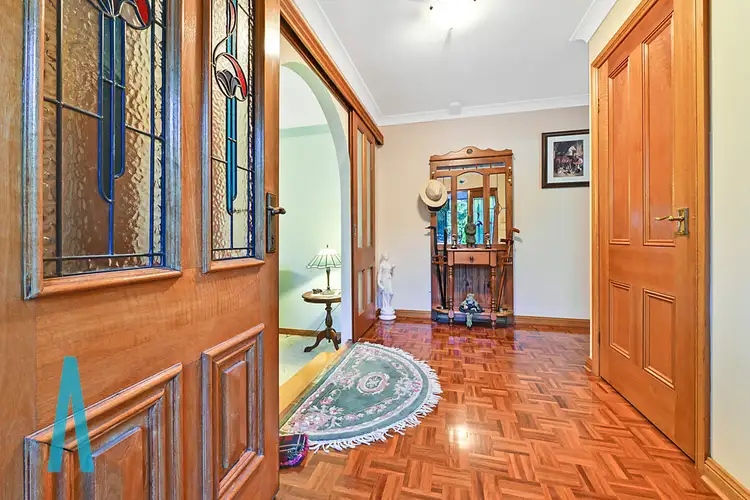
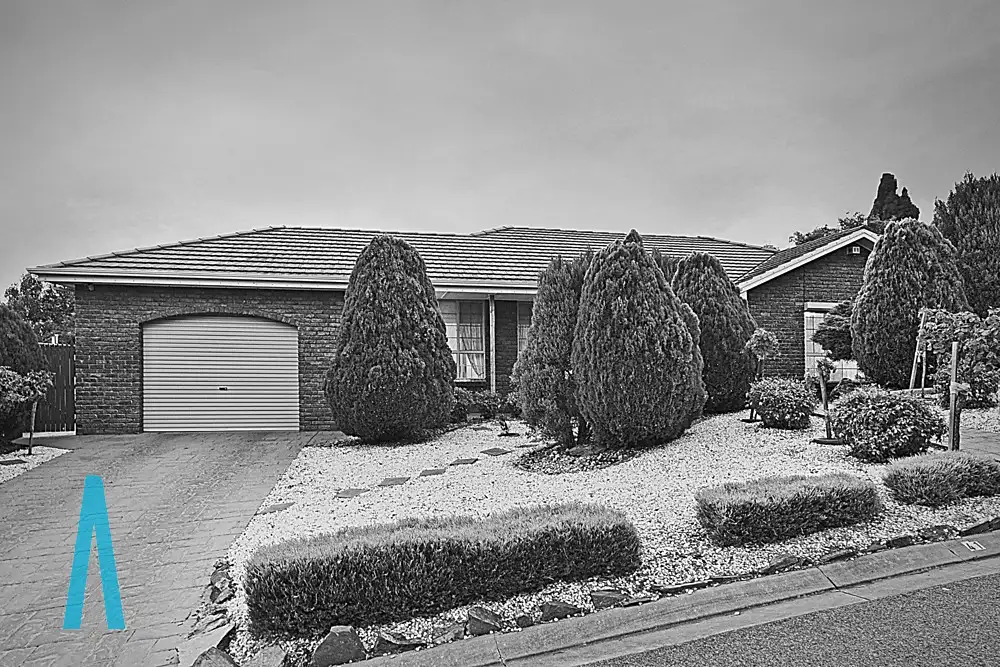


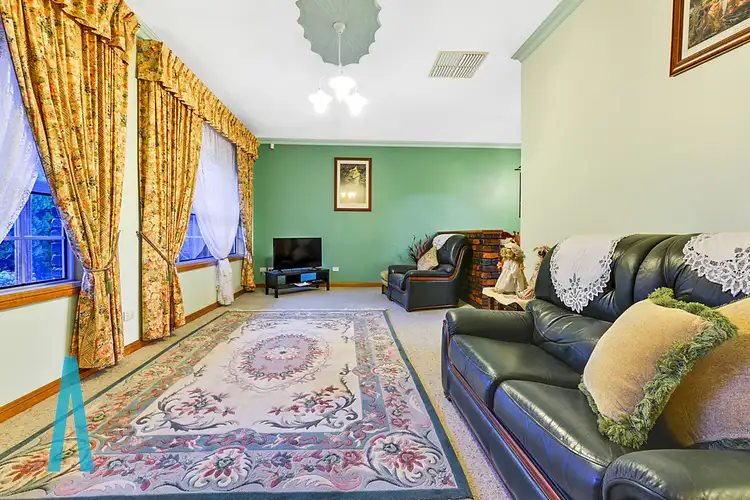
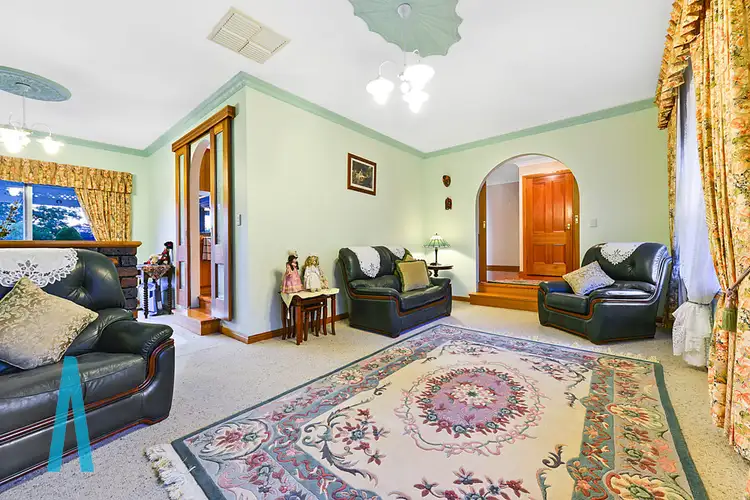
 View more
View more View more
View more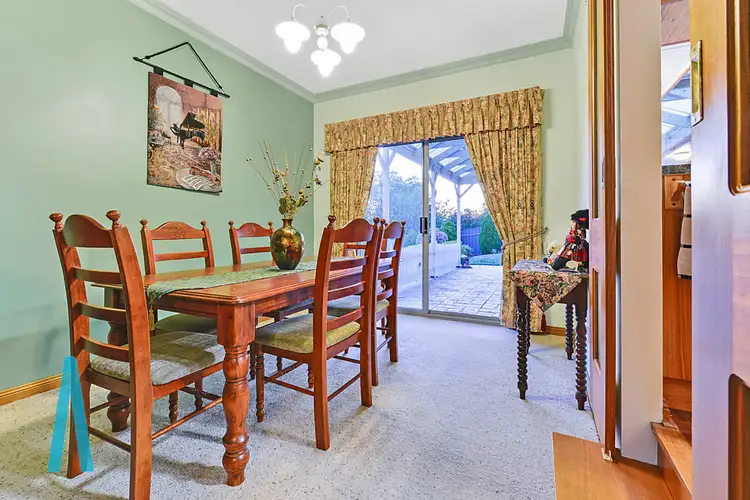 View more
View more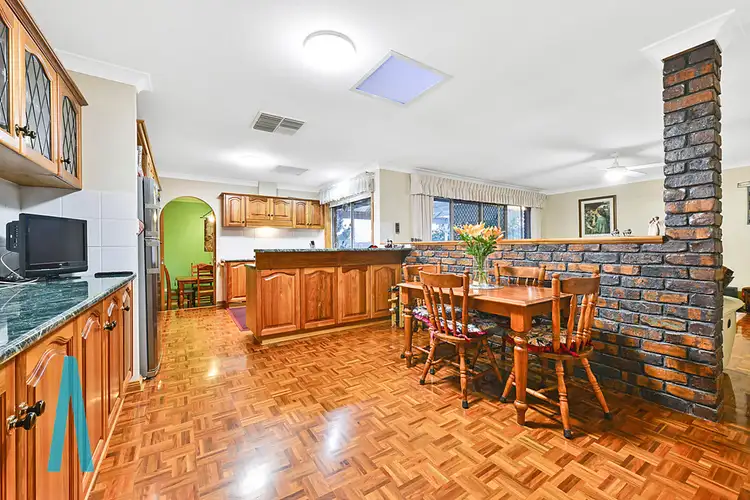 View more
View more
