Price Undisclosed
4 Bed • 2 Bath • 3 Car • 20100m²
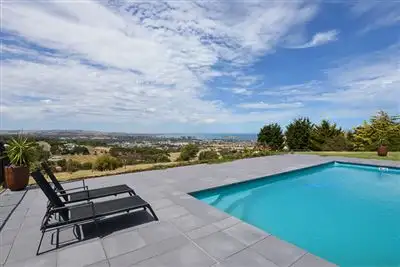
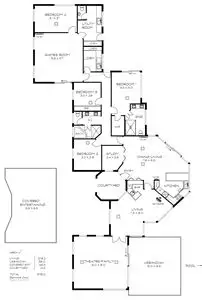
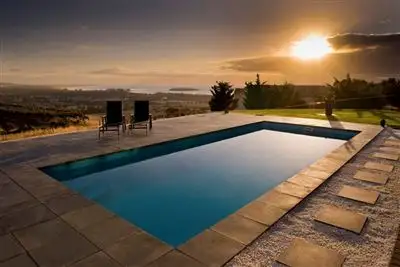
+24
Sold
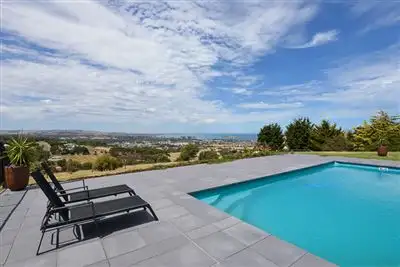


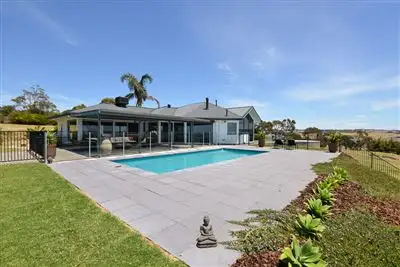
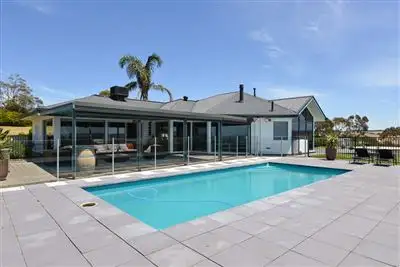
+22
Sold
41 Tjilbruke Drive, Waitpinga SA 5211
Copy address
Price Undisclosed
- 4Bed
- 2Bath
- 3 Car
- 20100m²
House Sold on Fri 19 Dec, 2014
What's around Tjilbruke Drive
House description
“This Is The Life!”
Other features
Property Type: HouseLand details
Area: 20100m²
Interactive media & resources
What's around Tjilbruke Drive
 View more
View more View more
View more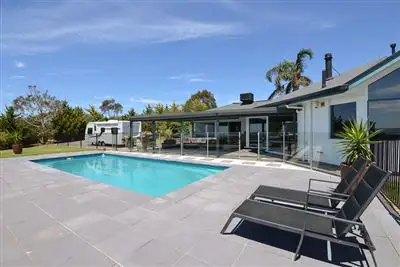 View more
View more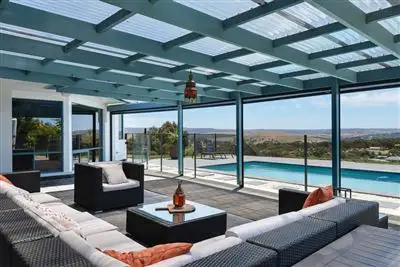 View more
View moreContact the real estate agent

Beth Stratfold
Harris South Coast
5(27 Reviews)
Send an enquiry
This property has been sold
But you can still contact the agent41 Tjilbruke Drive, Waitpinga SA 5211
Nearby schools in and around Waitpinga, SA
Top reviews by locals of Waitpinga, SA 5211
Discover what it's like to live in Waitpinga before you inspect or move.
Discussions in Waitpinga, SA
Wondering what the latest hot topics are in Waitpinga, South Australia?
Similar Houses for sale in Waitpinga, SA 5211
Properties for sale in nearby suburbs
Report Listing
