Price Undisclosed
3 Bed • 1 Bath • 9 Car • 7695m²

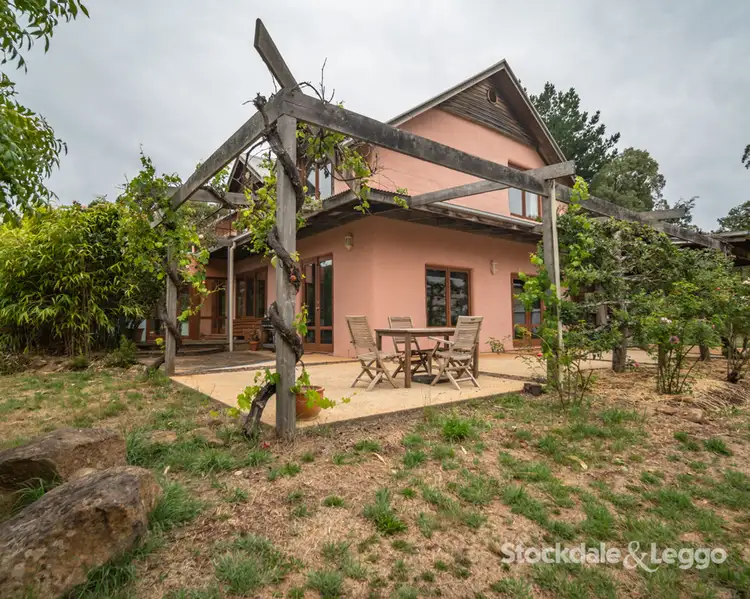
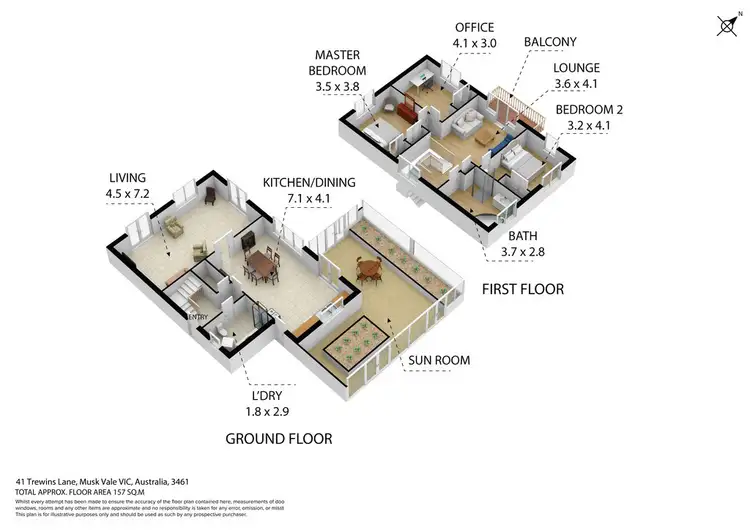
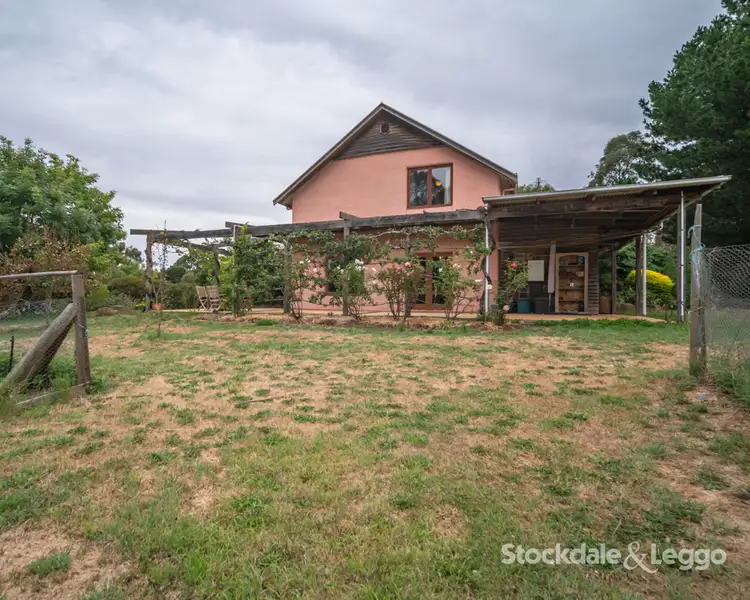
+20
Sold



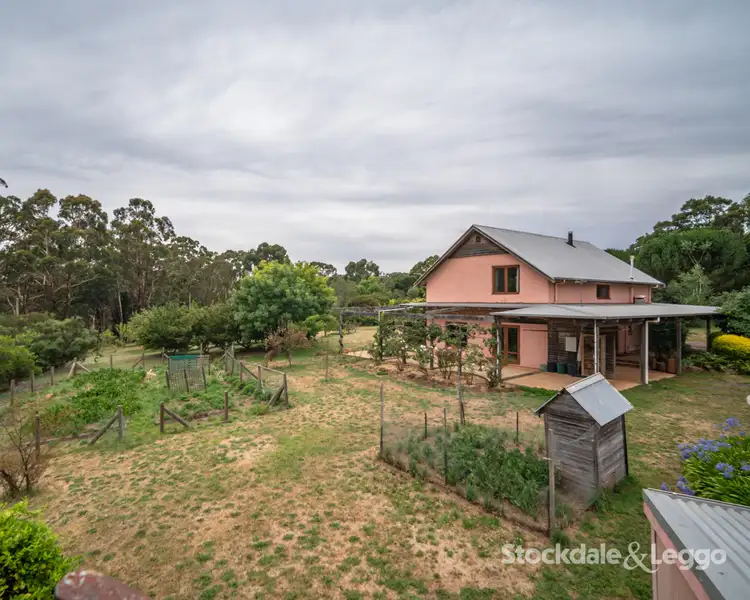
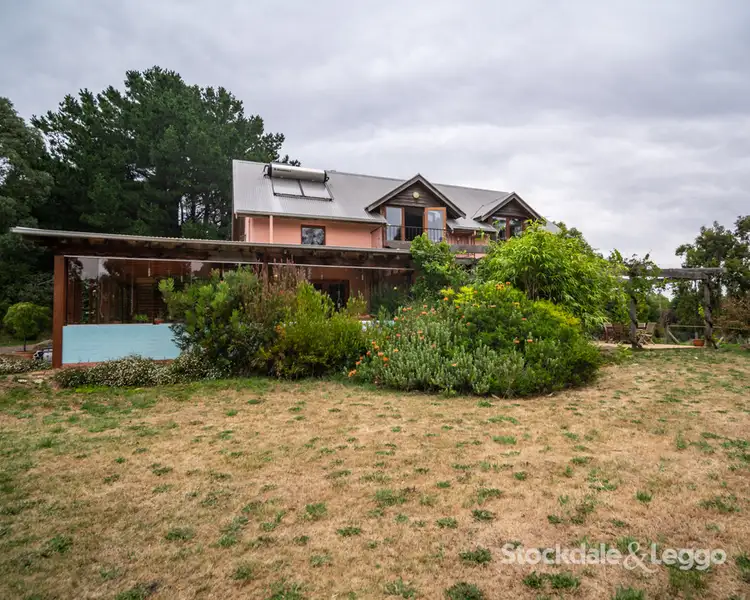
+18
Sold
41 Trewins Lane, Daylesford VIC 3460
Copy address
Price Undisclosed
What's around Trewins Lane
House description
“Bespoke Strawbale Haven”
Property features
Other features
Built-In Wardrobes, Garden, Secure Parking, Polished Timber Floor, Formal LoungeBuilding details
Area: 157m²
Land details
Area: 7695m²
Documents
Statement of Information: View
Interactive media & resources
What's around Trewins Lane
 View more
View more View more
View more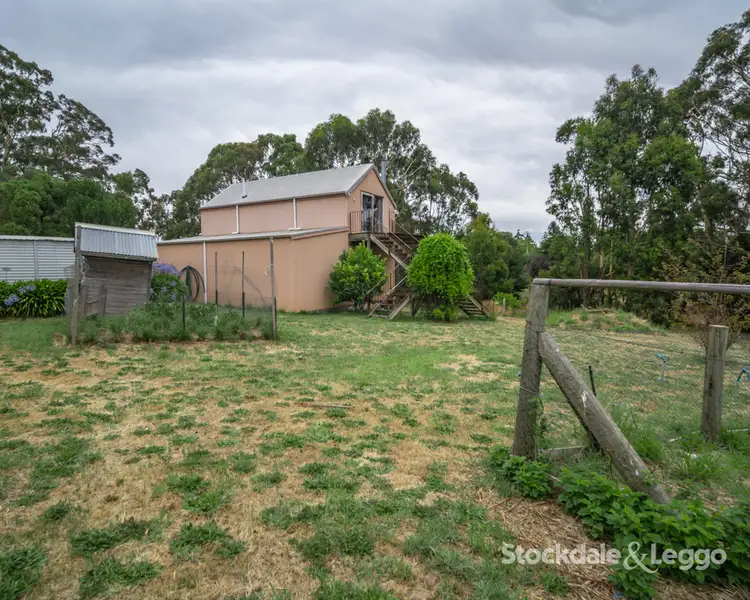 View more
View more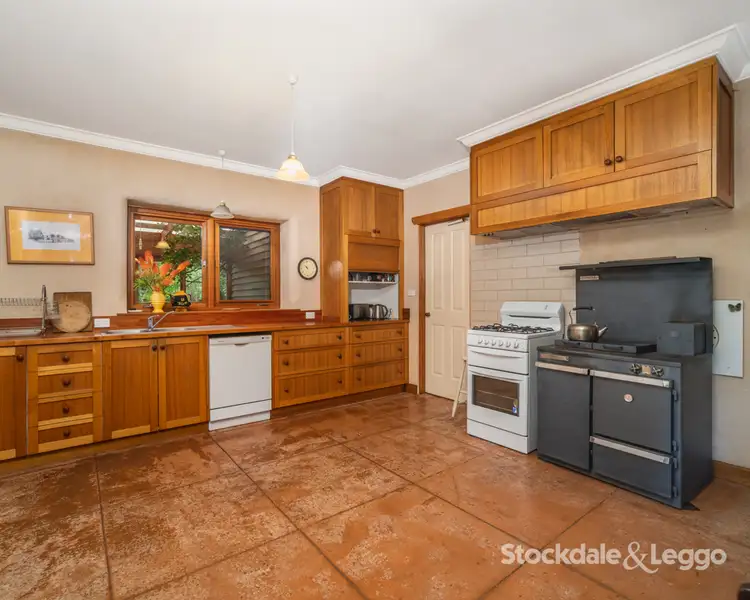 View more
View moreContact the real estate agent
Send an enquiry
This property has been sold
But you can still contact the agent41 Trewins Lane, Daylesford VIC 3460
Nearby schools in and around Daylesford, VIC
Top reviews by locals of Daylesford, VIC 3460
Discover what it's like to live in Daylesford before you inspect or move.
Discussions in Daylesford, VIC
Wondering what the latest hot topics are in Daylesford, Victoria?
Similar Houses for sale in Daylesford, VIC 3460
Properties for sale in nearby suburbs
Report Listing



