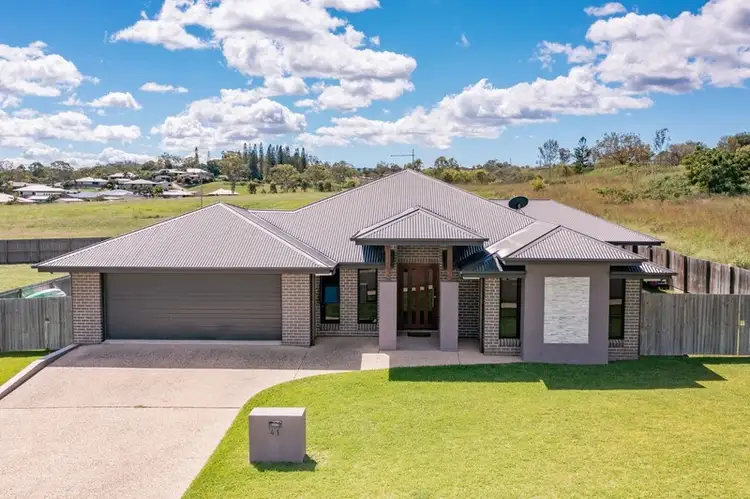“DESIGNER LIVING - DESIGNED FOR LIVING!”
As the saying goes "Location, Location, Location"! This gorgeous executive family home occupies a prime location in the desirable Calliope Vista Estate. A quick kerbside glance confirms the tone for the property - appealing living at its finest.
Set on a flat 1,046sqm parcel, this property has everything that a discerning buyer could be looking for. Offering over 346sqm of living under roof, the layout is a spacious 4 bedroom + study brick home, with multiple living areas which has been meticulously designed for easy family living. Built by award winning Peter Harris Homes, internally and externally is it is both stylish and designed for function.
The study and main suite are situated towards the front of the home. The main suite is tastefully finished with plush carpets, air conditioning, huge "his and hers" walk in robes, spacious ensuite with dual shower and vanity and quality finishes with full height tiling and stone benchtops.
Central to the home is a large galley style kitchen, complete with stone benchtops on an oversized kitchen island bench with feature glass pendant lighting. The kitchen is complete with dishwasher, electric oven, gas cooktop and rangehood. The piece de resistance is the large floor to ceiling walk in pantry with frosted glass door providing feature lighting.
The kitchen is open to ample dining and living area which is tiled thoughout and air conditioned. This area extends to a massive covered and tiled entertaining area complete with built in bar, ceiling fan and TV point.
At the rear of the home, accessed via feature timber doors is a large carpeted media room complete with air conditioning.
Central to the family design, two of the bedrooms are located in a separate wing and have access to more full height storage and their own separate tiled activity area. This is perfect as a playroom, separate tv room or a study area. Both bedrooms are built in with ceiling fans.
The main family bathroom is conveniently located with separate shower and bath and separate toilet. The laundry is a good size and has built in cabinetry with external door to conveniently located hanging area. There is also additional storage.
The 4th bedroom is carpeted and built in and is tucked away and would be perfect as a guest room.
Direct access is provided internally from the oversized double remote garage with panel lift door and the hallway is lined with further built in storage. So many more features in this home including tinted windows, LED lighting and security screens.
The yard is fully fenced and has double gates both sides. The grass is the envy of all who behold and being a 1,046sqm the block still offers plenty of room for the kids to run around and plenty of space for a pool and shed.
Situated in a quiet position, close to school and shops, this immaculately presented package offers you the opportunity to acquire a gorgeous family home. Do your sums and you will know this is value for money. Blocks and houses of this size and quality do not come up everyday so don't miss this one. Call Emma 0419 714 937 to arrange an inspection.

Air Conditioning

Broadband

Built-in Robes

Dishwasher

Fully Fenced

Remote Garage
balcony/patio/terrace, bath, internal laundry, modern bathroom, modern kitchen, level lawn, close to parklands, close to schools, close to shops, quiet location








 View more
View more View more
View more View more
View more View more
View more
