Set within walking distance to the Karabar shops and easy access to Queanbeyan CBD, offering an incredibly unique river frontage position, 41 Ullamulla demonstrates a commanding street presence and elevated position with sprawling 180 degree view from every window of the home.
Capitalising on the lofty views out over the Queanbeyan River, the floorplan has been cleverly considered to allow room for your family to expand and grow with segregation, privacy and flexibility.
Some of the many features of the home include extra height ceilings, generous glazing throughout, formal lounge and dining room with sliding door access to the rear deck, bespoke bar, modernized kitchen and meals area, enclosed sunroom which also spills open to the newly constructed rear deck and storage aplenty.
Bedroom accommodation consists of a lavish main bedroom suite, segregated from the remainder, with custom joinery and generous ensuite. Bedrooms two and three, serviced by the main bathroom and separate WC are also found on the ground floor.
Venture upstairs to what feels like, another full-sized home. Featuring kitchenette and dining area, lounge with private balcony overlooking the river, two bedrooms and a further bathroom. An ideal area for teenage kids, extended friends or family or self-contained accommodation.
Encompassing established shade trees, tree canopies, creating year-round colour, shade and abundant bird life, this property speaks family, space and versatility.
Just minutes from schools, parks and a short drive to the both Queanbeyan CBD and Canberra, you will love the convenience this property presents.
• Grand entry foyer
• Formal lounge room, access to rear deck
• Gas fireplace
• Formal dining room
• 2.7M ceilings
• Meals area off kitchen
• Kitchen with stone waterfall benchtops, soft close cabinetry, stainless steel appliances including induction cooktop, steam oven, pyrolytic full oven
• Bar with built-in cabinetry
• Laundry, updated, with stone tops and generous storage
• Sunroom, enclosed
• Generous rear deck, recently replaced
• Under stair storage
• Linen press cupboards x2, coats cupboard
• Front verandah with retractable screens
• Caravan/boat carport to front of home
• Double garage
• Circular driveway
• Main bedroom, updated robes, with generous updated stone ensuite on ground floor
• Bedrooms two and three on ground floor
• Bedroom three with built-in robes
• Main bathroom, stone tops, updated, with bath
• Powder room, updated
• Bedroom four, bedroom five/nursery/study to top floor
• Bathroom to service upstairs
• Full sized family room upstairs
• Verandah off family room
• Kitchenette and meals area upstairs with dining area
• Double glazed windows to lounge room/rear deck
• Magnetite windows downstairs
• Roller shutters/crimsafe to downstairs windows
• Crimsafe shutters to some windows upstairs
• Ducted gas heating
• Split system unit upstairs and also in lounge room
• Back to base alarm system
• Backing Queanbeyan River with rear gate access
• Elevated, private position
Built: 1973
Extended: 1980's
Living Size: 300m2+ approx.
Land Size: 929m2
Rates: $3170.68
Land Value: $391,000
Whilst all care has been taken to ensure accuracy in the preparation of the particulars herein, no warranty can be given, and interested parties must rely on their own enquiries. This business is independently owned and operated by Belle Property Canberra. ABN 95 611 730 806 trading as Belle Property Canberra.
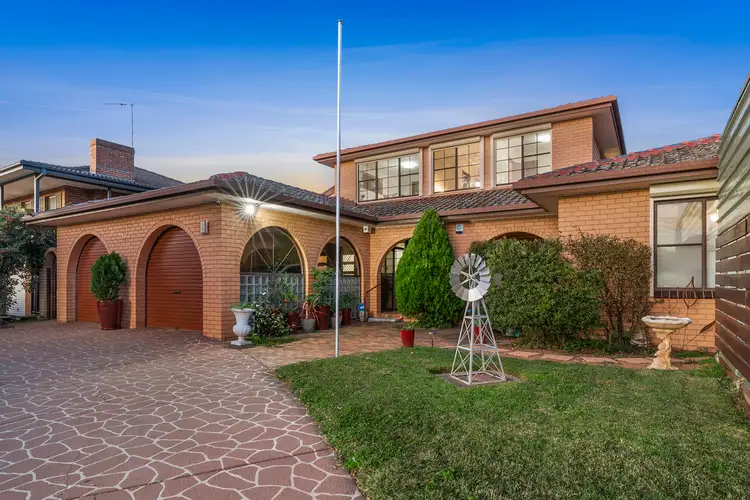
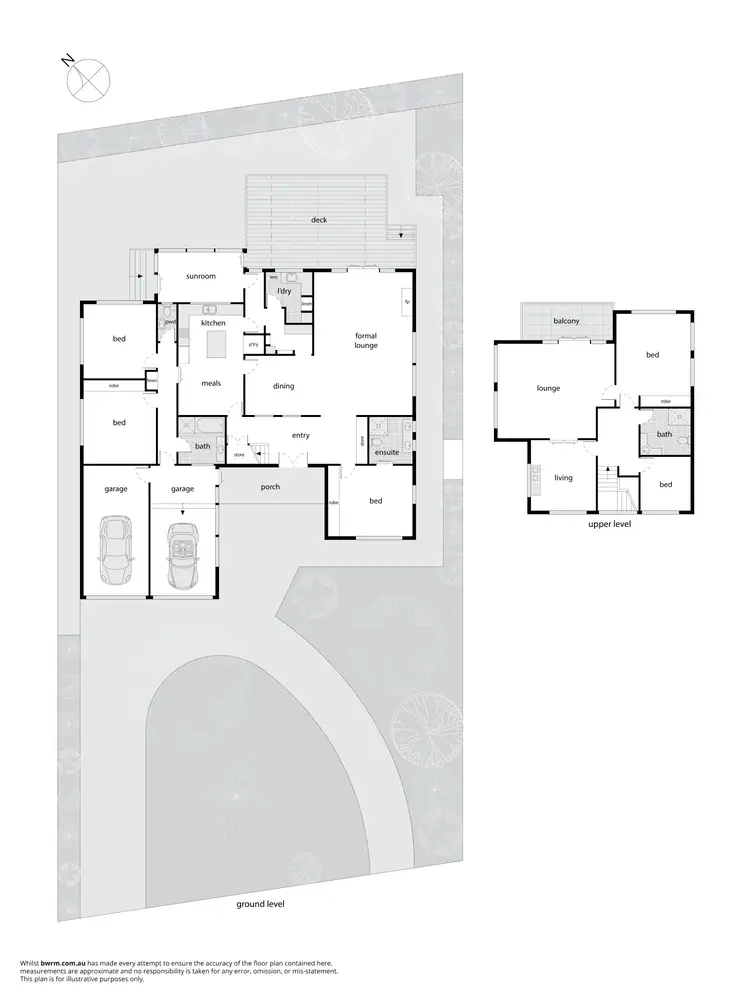
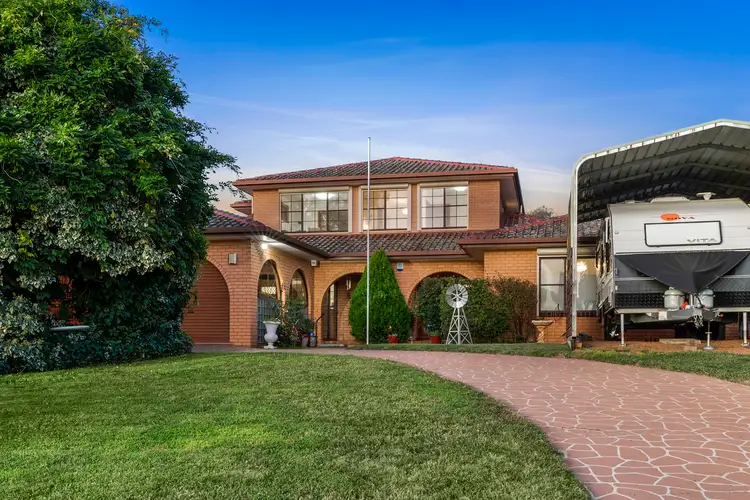



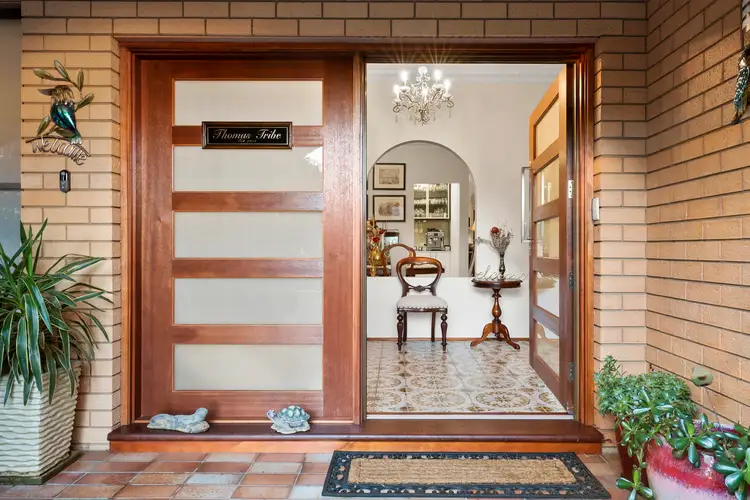
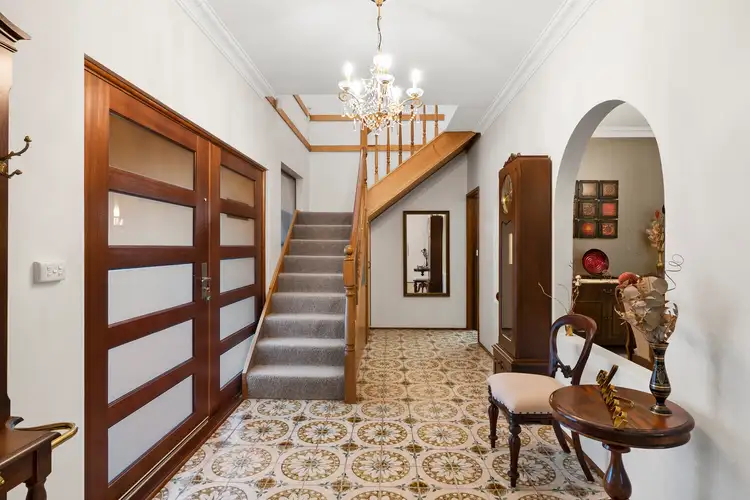
 View more
View more View more
View more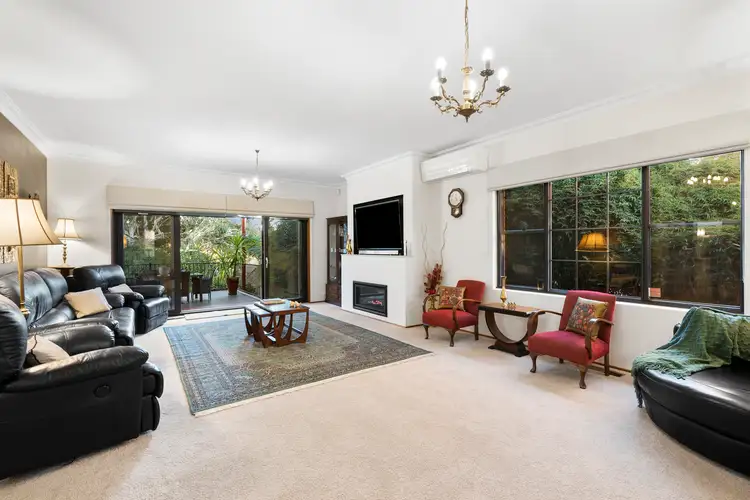 View more
View more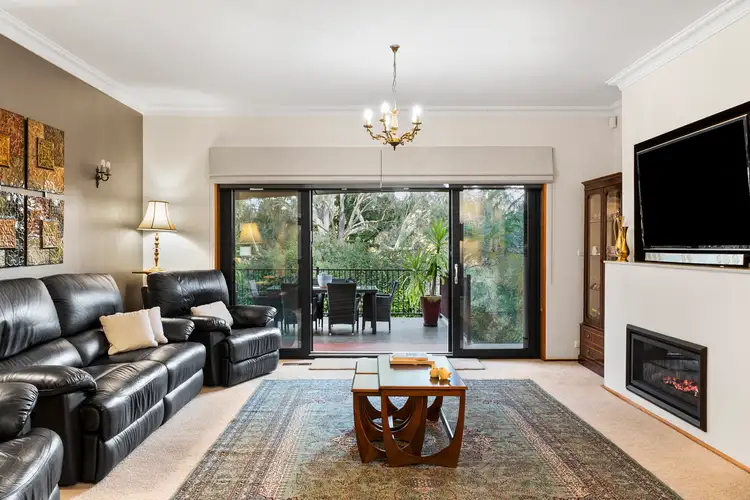 View more
View more
