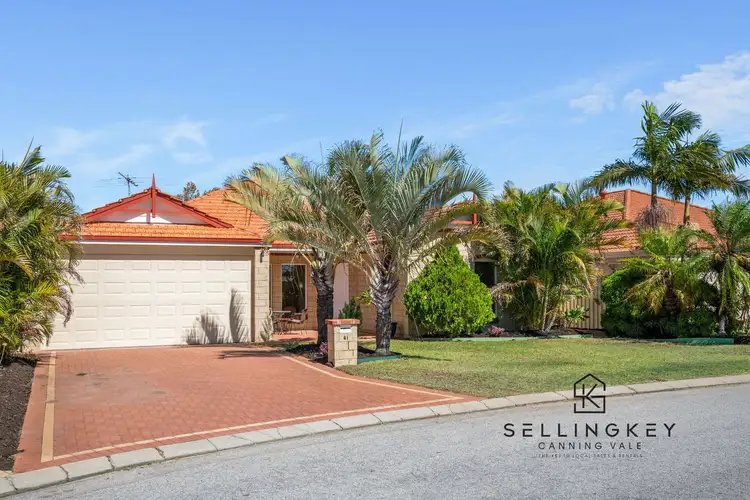Set in the ever popular Ranford Estate, with all convenience and benefits of living in Canning Vale just at your fingertips. Substantial in size with a popular layout, great living and outdoor spaces and overall an awesome use of a great parcel of land right opposite the park; you couldn't wish for a more well-rounded home for your family!
Internal Features:
* Your journey through the home starts with the front wooden door with a security door leading to the entrance hall.
* Adjoining this space is the formal lounge with gas bayonet, laminate floors and wide windows with serene views of the park; accommodates both large scale formal entertaining along with relaxed family gatherings.
* King size master bedroom with a generous sized built-in robe and a well-appointed ensuite with vanity, large shower, and toilet.
* The front office/ study, perfect for people working from home, enjoys wide windows with natural light. Close proximity to the master bedroom also enables use as a fifth bedroom/nursery, perfect for young children or baby's cot room.
* The expansive and light-filled heart of the home consists of a spacious kitchen, a functional meals area, a living area and a games/theatre room, which flows seamlessly to the outdoor entertaining area. This space enjoys soaring high ceilings and wide windows with natural lights.
* Spacious kitchen with wide bench tops, ample storage cupboards, gas cooker with tile splashback, oven, dishwasher, double fridge space, pantry and shopper's entrance to the garage.
* Large living space and well appointed dining area with sliding door access to rear. Featuring gas bayonet.
* Massive theatre/games room. This versatile space could also easily be used as a library, hobby room, kids play room or whatever else you need. Currently used as a bedroom.
* Three rear bedrooms are a great size; easily accommodating double/queen bed, all with built in robes, wide windows.
* Rear activity room; perfect for kids study or play space.
* Second bathroom features attractive fixtures and fittings, shower, vanity and bathtub. Separate w/c.
* Laundry with linen cupboard and rear access.
* Ducted evaporative system throughout.
External Features:
* Huge 641sqm of prime land right opposite a park! North East facing too!
* Attractive frontage with low maintenance gardens front and rear backyard; reticulated from mains.
* Double lock up garage with rear access via roller door.
* Massive rear entertaining area overlooking the pool; undercover paved patio with ample room for dining table and BBQ. From luncheons, family gatherings to parties, the outdoor space will offer plenty of room for activities all year round.
* Huge pool, fully fenced.
* Solar Panels.
* Ranford Primary School Zone! Just around the corner.
* In close proximity to Livingston Mall, IGA, pharmacy, doctors, dentist, physio, VET, local shops, cafes and restaurants. Absolutely prime location!
* Short drive to Livingston shops, Dan Murphy, public transport options and future train stations being built, local shops, cafes, restaurants and medical services.
* Easy access to major roads and freeways including Ranford road and Roe Highway.
This home is sure to attract a lot of interest - call Alexander on 0423919066 or Marianne on 0425903595 for information on upcoming home opens or if you have any questions.








 View more
View more View more
View more View more
View more View more
View more
