A statement of refined elegance and contemporary design, this remarkable double-storey residence on a spacious 861.4 sq. m* block exudes sophistication and seamless functionality. From its commanding street presence to its resort-inspired poolside pavilion and commercial-grace elevator, every detail of this home has been carefully curated to deliver a lifestyle of pure luxury and effortless family living with extended family in mind too.
Inside, soaring ceilings, wide hallways and a flood of natural light through the expansive windows create an atmosphere of grandeur, while sleek tiled flooring and neutral tones enhance the home’s modern aesthetic. The heart of the residence is its open-plan living and dining zone, centred around a designer gourmet kitchen featuring a grand island bench, 900 mm oven, electric cooktop, dual dishwashers and a full butler’s pantry. Stacker sliding doors open to a covered alfresco space with motorised fly screens, ensuring seamless indoor-outdoor entertaining all year round.
A commercial-grade elevator complements the elegant staircase, connecting to an upper level of exceptional comfort. Four oversized bedrooms each feature a private ensuite and walk-in robe, while the master suite is a sanctuary of indulgence with dual walk-ins, a make-up vanity and a modern ensuite with double vanities. Upstairs also offers a versatile living area ideal as a family room, children’s retreat or study, while the downstairs home office or fifth bedroom provides bespoke built-in cabinetry.
Outside, lush established gardens combined with the crystal-clear saltwater swimming pool with waterfall feature and elegant glass fencing set the scene for unforgettable entertaining. The fully enclosed poolside pavilion takes it to the next level, showcasing a large kitchenette and wet bar, powder room and expansive tiled entertaining space. Sophisticated, stylish, and designed for the ultimate family lifestyle, this is modern living perfected in the heart of Harrington Grove.
Other highlight features:
• Ducted air conditioning.
• High ceilings on both floors.
• Plantation shutters.
• Downlights throughout.
• 10 kW solar system.
• CCTV and security electric front gate.
• Additional foundation piers for enduring strength
• Abundance of storage with multiple linen cupboards and walk-in storage room.
• Laundry with external access.
• Tiled lower level, carpet upstairs.
• Double remote garage.
• Powder room within the poolside pavilion.
• Gorgeous manicured gardens.
• Resort-like yard.
• Home constructed in 2019.
• 1.3 km* to Macarthur Anglican School.
• 260 m* to the exclusive Micheila Club, Harrington Grove.
• 2.6 km* to Narellan Town Centre.
• 5.4 km* to Oran Park Podium.
* Approx.
^ Subject to Council Approval.
Webpage enquiries must include a contact number and email address to receive a response. Photo ID is required for all inspections. While care has been taken in presenting this information, prospective purchasers should confirm details independently.

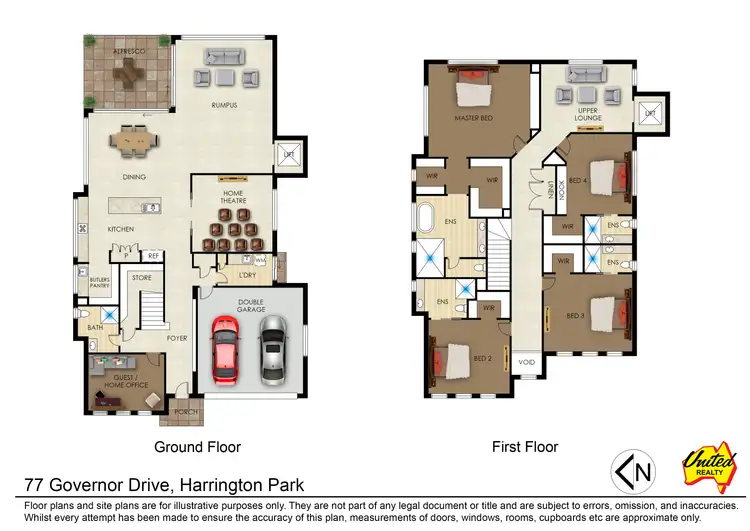
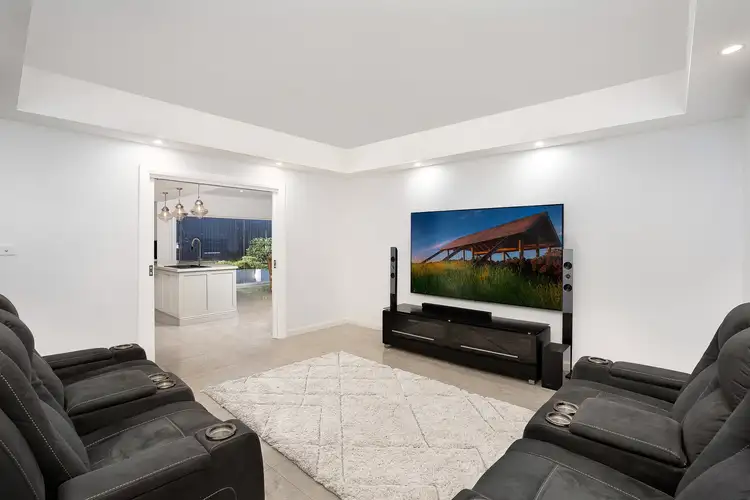
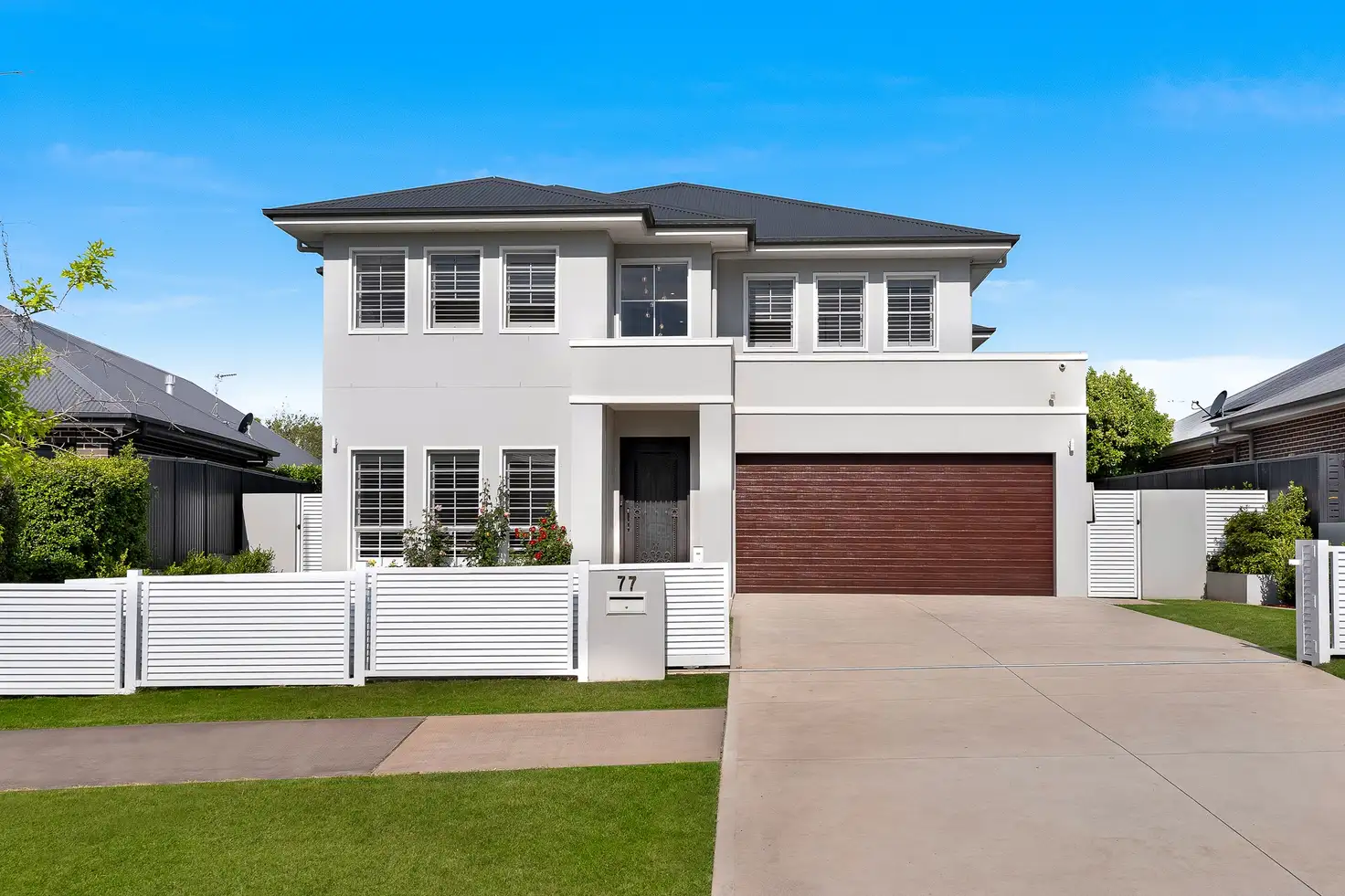


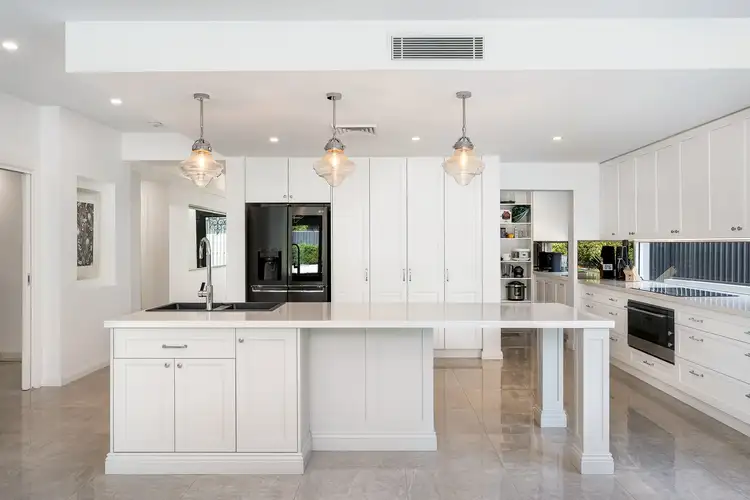
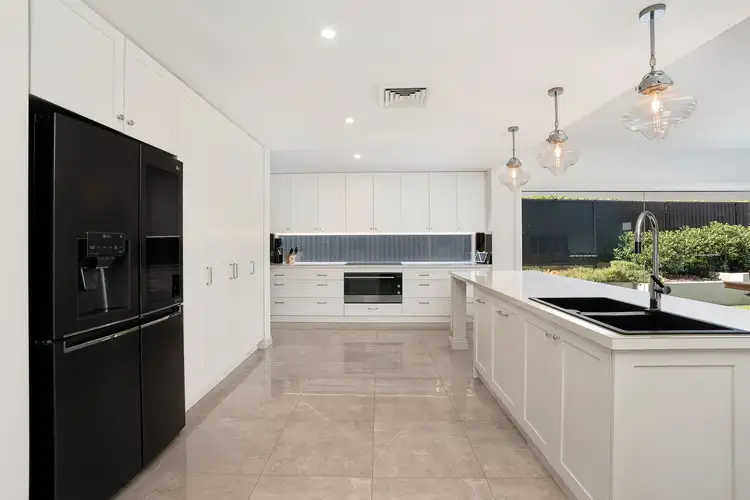
 View more
View more View more
View more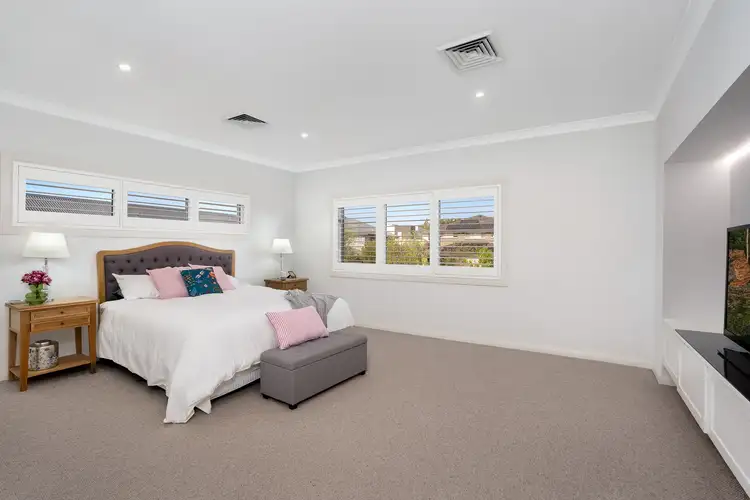 View more
View more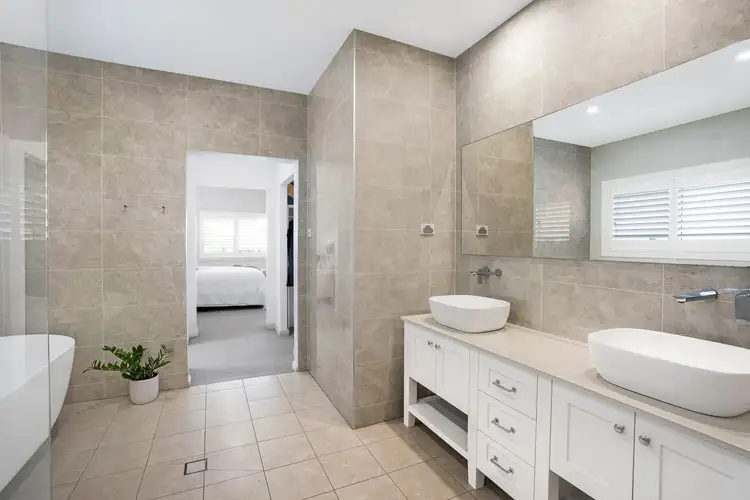 View more
View more
