Experience the perfect blend of contemporary elegance and practical design with this near-new, custom-built home by Bluewood Homes in 2019. Situated in a prime Thornlands location, this stunning residence offers the flexibility of dual living, making it ideal for large families or those who love to entertain.
Upon entering, you will be greeted by an expansive open-plan layout, where modern design meets everyday functionality. The gourmet kitchen is the heart of the home, featuring a stylish stone benchtop with a breakfast bar, a well-appointed Butler's pantry, and ample cabinetry. Comfort is guaranteed throughout the year with fully zoned ducted heating and cooling, complemented by soft, auto-dimming stair lighting for a touch of sophistication.
The home's flexible layout includes four spacious bedrooms, a dedicated study, and four well-appointed bathrooms, including three ensuites. The cleverly designed floor plan allows for seamless dual living arrangements, with the lower level offering its own bathroom and living area - perfect as a self-contained suite for guests or extended family. The master suite on the upper level is a luxurious retreat, complete with private balcony access, an expansive walk-in robe, and an ensuite featuring dual vanities, a shower, and a sumptuous bath. Multiple living areas throughout the home offer plenty of space for family gatherings or quiet relaxation.
Step outside to discover an entertainer's paradise. The centrepiece is a sparkling swimming pool with a striking feature stone wall and a tranquil waterfall. This outdoor haven is complemented by a flood drain for convenience, a highly efficient pool pump, and solar heating controlled via Wi-Fi. The brand-new BBQ area, complete with a warranty, ensures you're ready for any occasion. The property has also been treated with pest control and backs onto a serene nature corridor, enhancing privacy and the natural ambiance.
This corner block property offers excellent vehicle storage, with side access through a rear gate - ideal for a boat or caravan. Security is a priority, with a comprehensive 8-channel security system, Crimsafe screens, and remote monitoring ensuring peace of mind. The large upstairs balcony, equipped with a retractable flyscreen, provides a perfect spot to enjoy the coastal breezes.
The home is equipped with cutting-edge features including electronic door access with Wi-Fi remote and fingerprint technology, an epoxy-finished garage floor with extensive built-in shelving, and a convenient laundry chute. Additionally, the property is still under the builder's warranty, offering peace of mind.
Key Features:
- Custom-built home by Bluewood Homes
- Gourmet kitchen with butler's pantry
- 4 spacious bedrooms (3 walk-in-robes, and 1 built-in), and 4 bathrooms with plantation shutters
- Luxurious master suite with private balcony access
- Stunning swimming pool with efficient pump, solar heating, and Wi-Fi control
- Brand-new BBQ area with warranty
- Fully zoned ducted heating and cooling
- Electronic door access with Wi-Fi remote and fingerprint technology
- Large balcony with retractable flyscreen
- Comprehensive 8-channel security system with remote monitoring
- Crimsafe security screens
- Epoxy garage floor with extensive built-in shelving
- Side access for boat or caravan storage
- Serene nature corridor at rear, on a corner block
- Pest-treated and under builder's warranty
This exceptional home is just moments from the shores of Moreton Bay, where endless recreational opportunities await. Enjoy scenic strolls along the esplanade, a day out on the water, or a relaxed afternoon at the beach. The nearby Paradise Garden Shopping Village, Victoria Point and Raby Bay offer a variety of dining and shopping options, while top schools such as Sheldon College, Carmel College, and Bay View State School are within easy reach.
Seize this rare opportunity to enjoy a lifestyle of luxury, flexibility, and convenience in one of Thornlands' most sought-after locations. Contact Kathy on 0434 099 190 to make this home your new address.
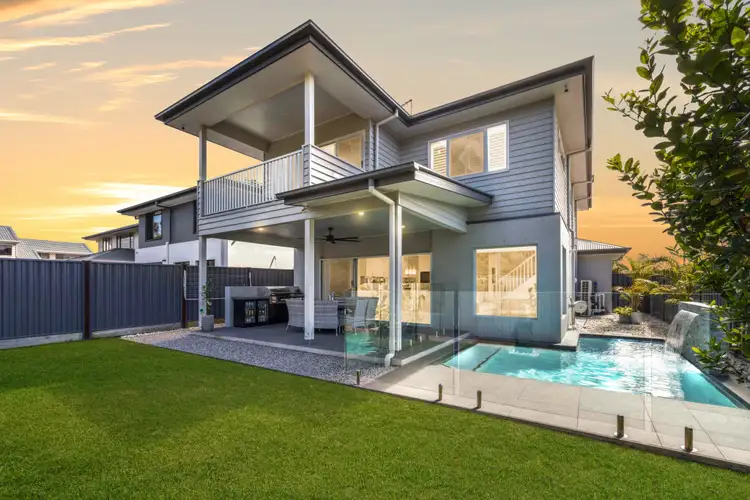
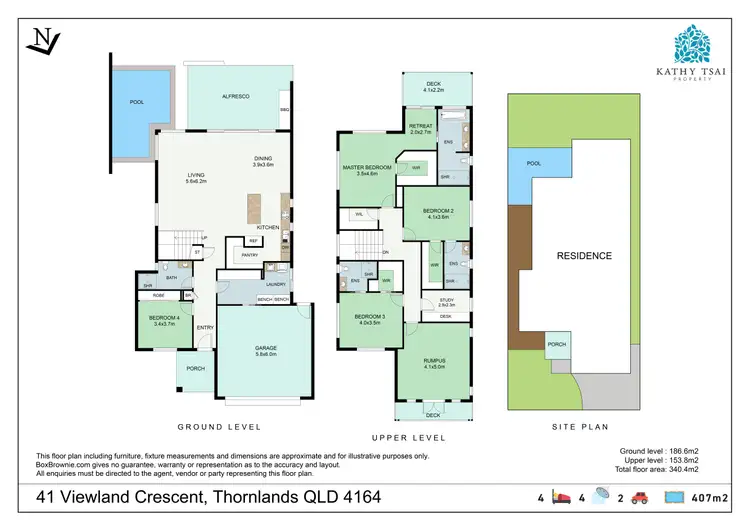
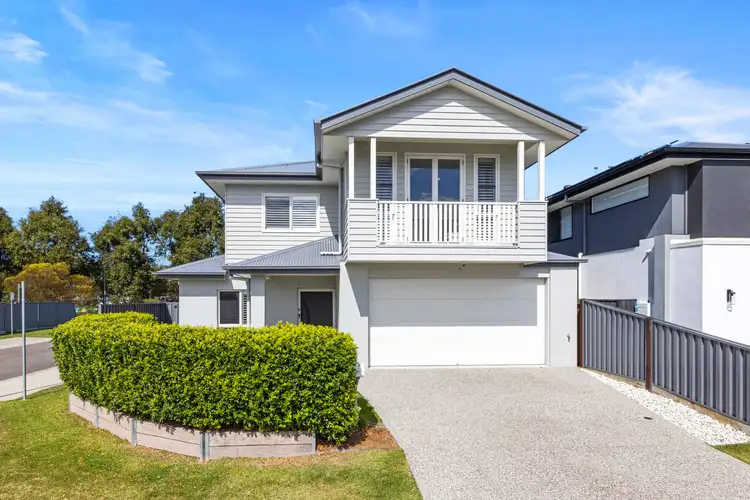



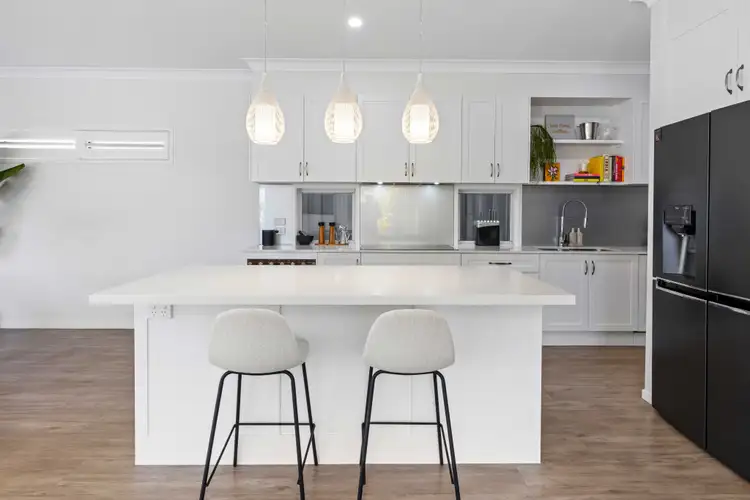
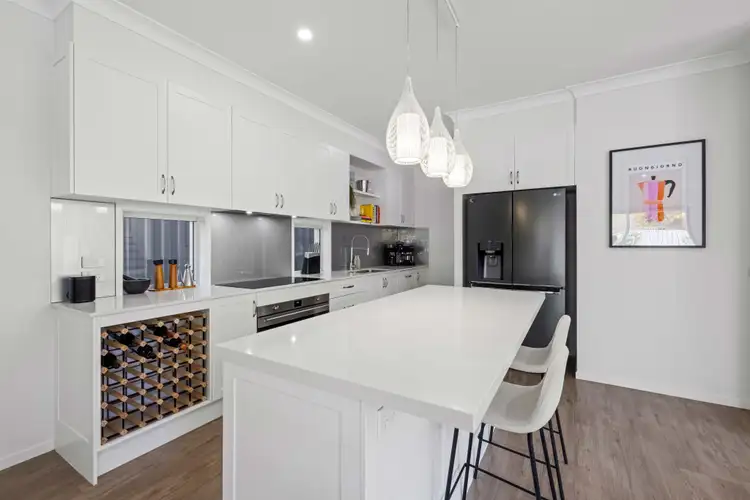
 View more
View more View more
View more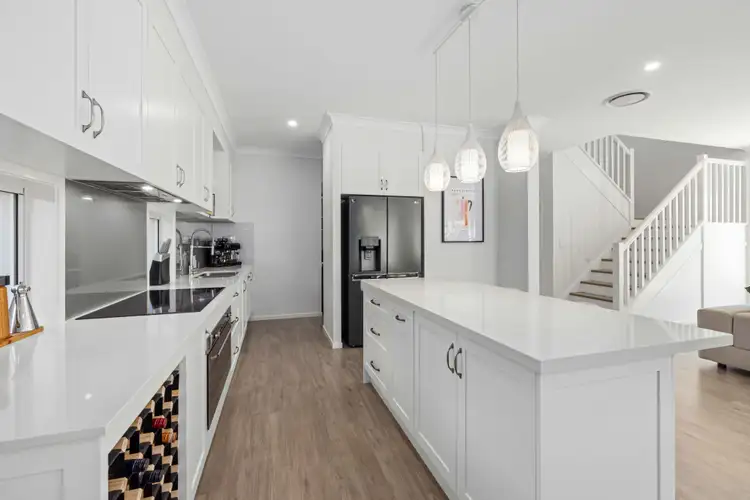 View more
View more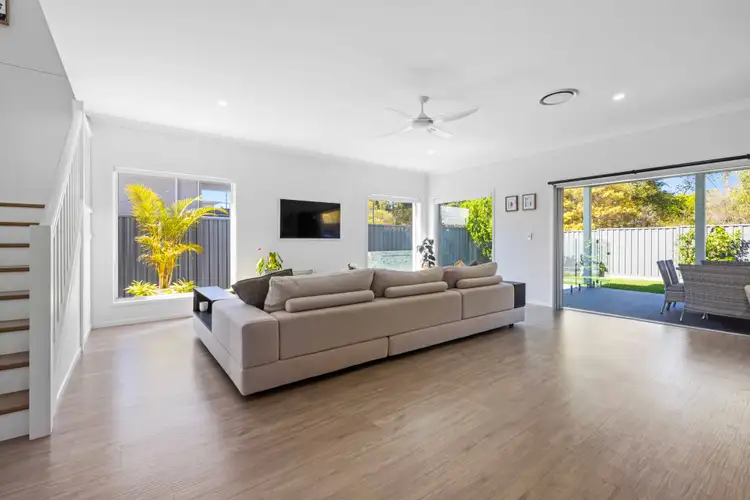 View more
View more
