Positioned in the prestigious Grange Estate and directly opposite tranquil walking trails and the peaceful creek reserve, this exceptional double-storey residence delivers prestige living on a grand scale. With five generously proportioned bedrooms each serviced by their own ensuite, multiple refined living zones, expansive indoor-outdoor entertaining and an interior that blends classic charm with practical ease, this home offers privacy, luxury and room for every member of the family. Sitting on approximately 737sqm with wide frontage, beautifully landscaped gardens and a grand extended driveway, it is a true lifestyle sanctuary in one of Caroline Springs’ most tightly held pockets.
Enter via the elegant porch into a welcoming foyer where timber floors and a statement staircase set a warm and timeless tone. To the left, a private home office provides the ideal setting to work from home, while to the right, a discreet powder room and custom-designed mudroom connect the oversized double garage to the main home. Adjacent is a large walk-in storage room, ideal for hiding away bulk items, with a secondary storeroom located behind the garage for even greater flexibility.
The formal living room is a beautifully appointed space to welcome guests or unwind in peace, with a feature gas fireplace that creates a cosy ambiance and comfortably warms much of the ground level. This flows directly into the heart of the home, a striking kitchen, meals and dining domain that invites connection, celebration and day-to-day ease. The formal dining room, enhanced by an alabaster chandelier and wide picture window, offers uninterrupted views of the creek reserve and garden water feature, setting the scene for both elegant entertaining and everyday family meals.
At the centre of the home, the designer kitchen brings both form and function, featuring quality stainless steel appliances including gas cooktop, oven and dishwasher, sleek two-tone cabinetry and ample preparation space. There are two dedicated pantries, with a walk-in pantry for daily staples and a full butler’s pantry that includes its own cooktop and rangehood. This setup is perfect for preparing larger meals behind the scenes while keeping the main space clean and guest-ready.
Flowing from this central hub is the relaxed family living zone, offering another comfortable retreat. A separate theatre room with a projector delivers a premium at-home cinema experience, while a fifth bedroom on the ground floor is privately tucked away and includes its own walk-in robe and ensuite.
Upstairs, the home opens into a bright retreat-style living area which connects to a front-facing balcony, capturing elevated leafy views and providing the perfect place for a morning coffee or relaxed evening breeze. The rear-positioned master suite is a luxurious escape, complete with walk-in robe and a spacious ensuite featuring a deep bath, twin vanities, a shower and a separate toilet. Three additional bedrooms on this level are generously sized, each with walk-in robes and their own ensuites, ensuring every family member enjoys both comfort and privacy.
Step outside and you’ll find an alfresco space built for year-round entertaining. Framed by timber-lined ceilings, ambient lighting and built-in seating, it is fitted with ceiling fans and adjustable blinds to accommodate every season. The built-in BBQ zone includes a six-burner BBQ, a single stovetop, a sink and direct natural gas connection. The surrounding garden is unexpectedly generous and lush, with plenty of space for kids and pets to roam.
Additional features include zoned ducted heating and cooling, elegant chandeliers, exceptional storage and high-end finishes. A full-sized laundry offers direct access to a sheltered area that functions as a carport, outdoor workspace or play zone, with rear garage roller door access for added convenience.
Zoned for Creekside College and Lakeview Senior College and just minutes to Caroline Springs Shopping Centre, Caroline Springs Station, sports grounds, tennis courts, medical services and the award-winning sports and leisure centre, this timeless residence delivers a rare combination of luxury, liveability and lifestyle.
Contact us today to arrange your private inspection and experience the elegance of 41 Vintage Way for yourself.
All information provided has been gathered from sources we believe to be reliable; however, we cannot guarantee its accuracy and accept no liability for any errors or omissions. Interested parties should make their own enquiries and seek independent advice. Please visit https://shorturl.at/KuhJW for the CAV Due Diligence Checklist.
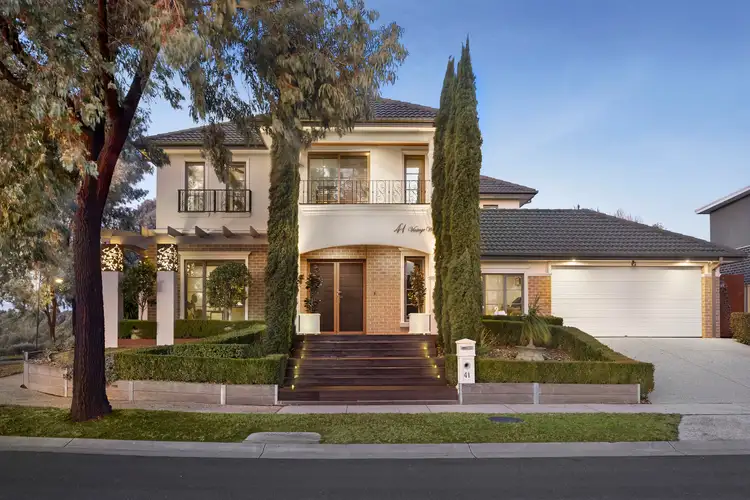
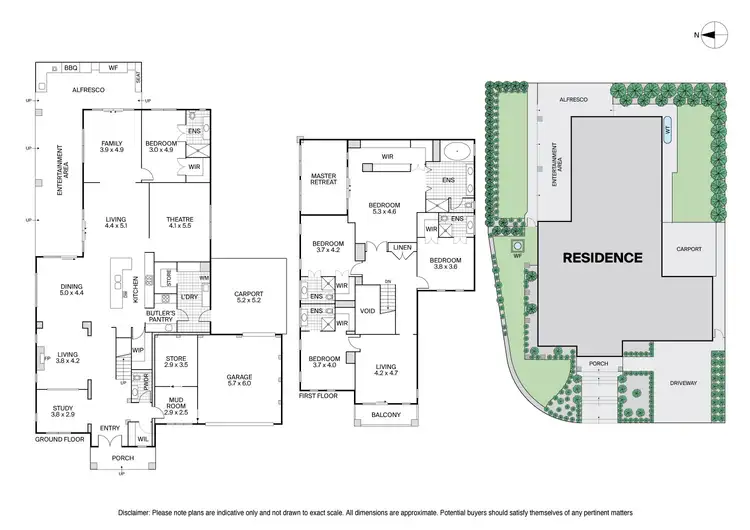
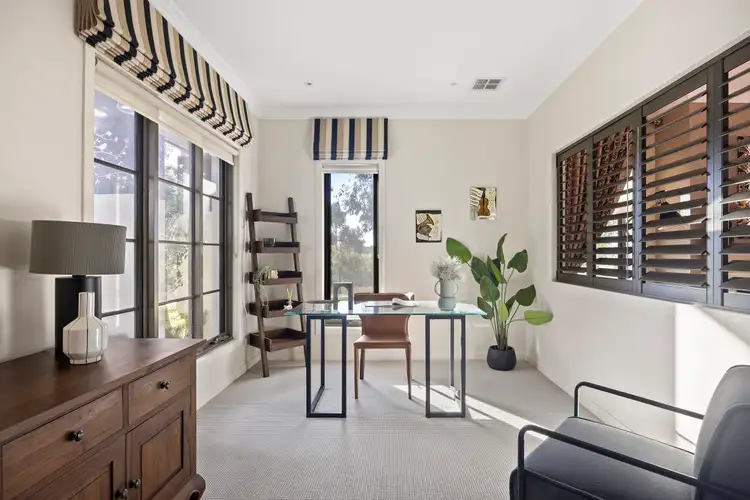
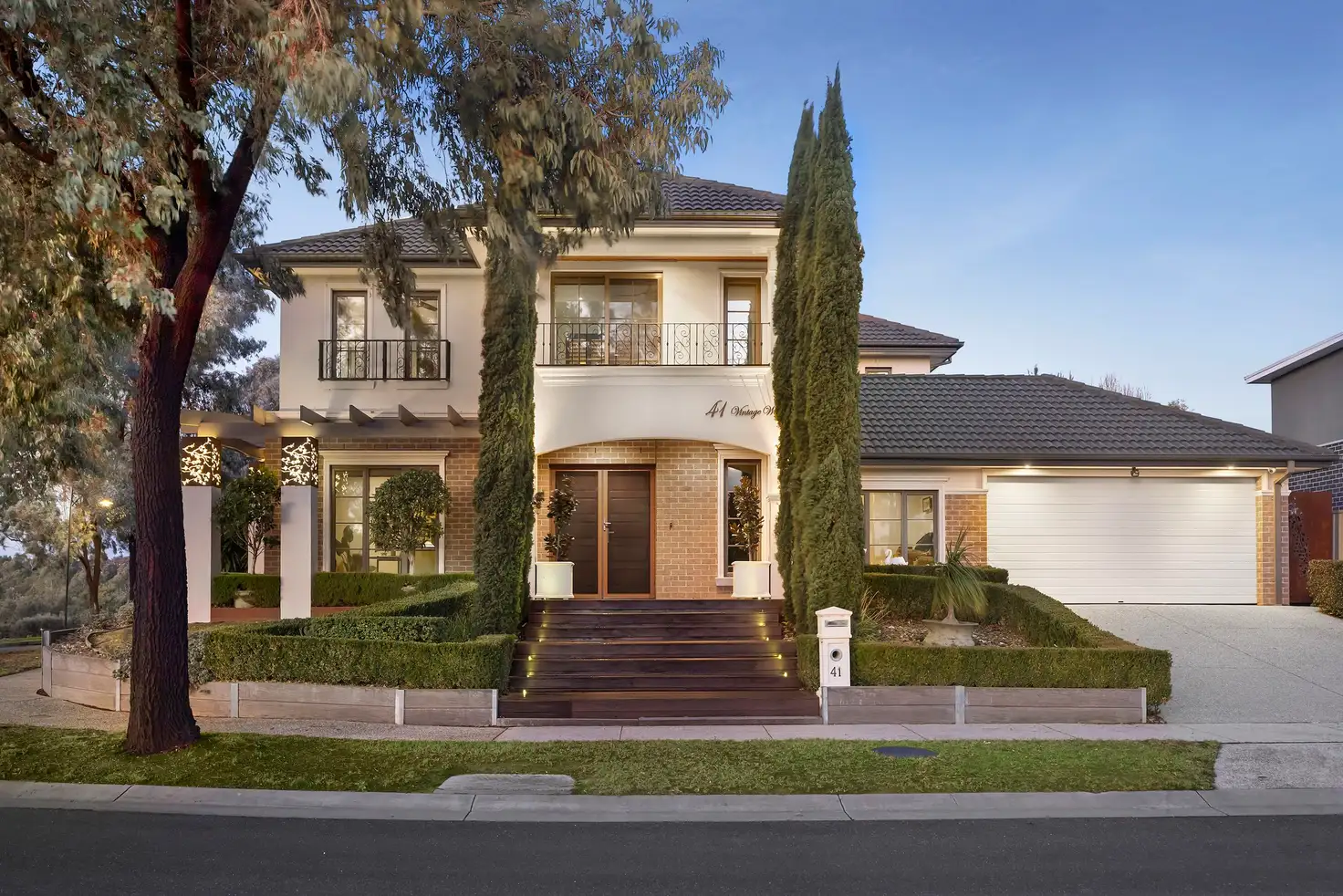


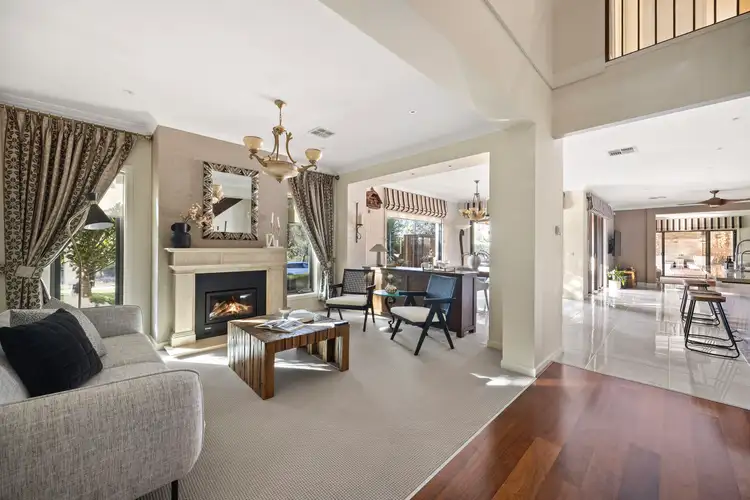
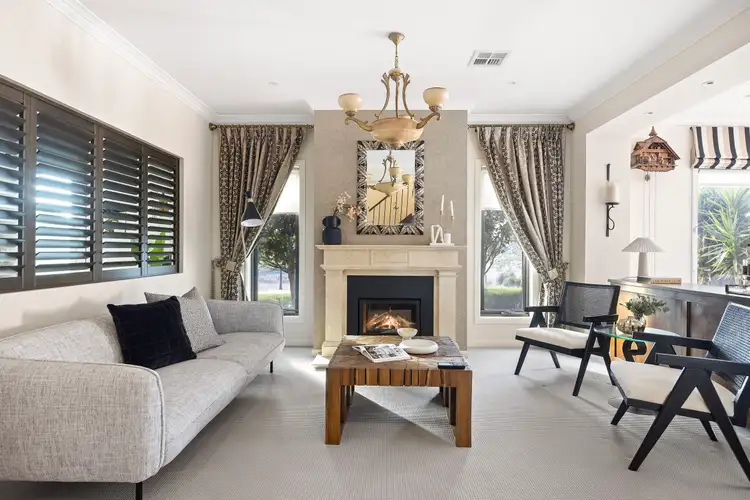
 View more
View more View more
View more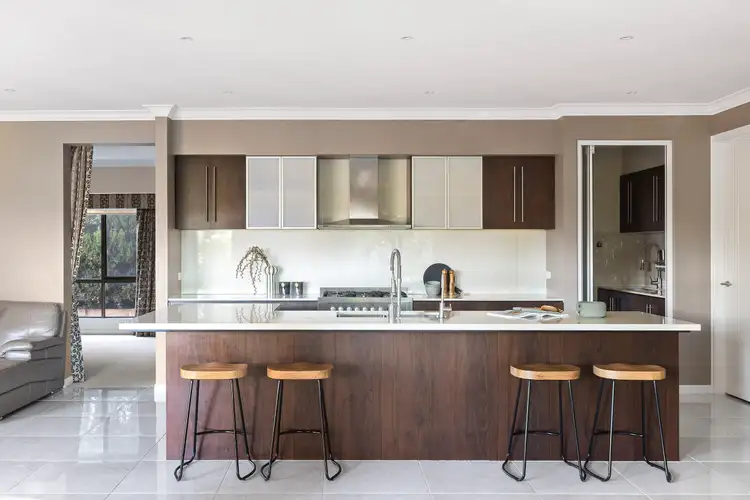 View more
View more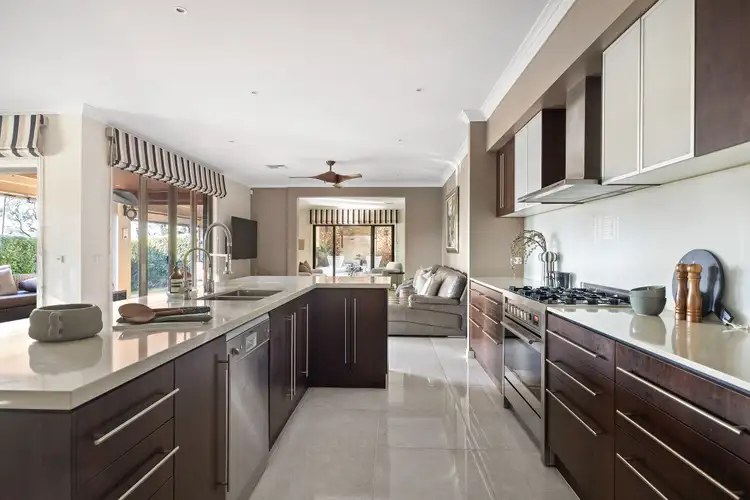 View more
View more
