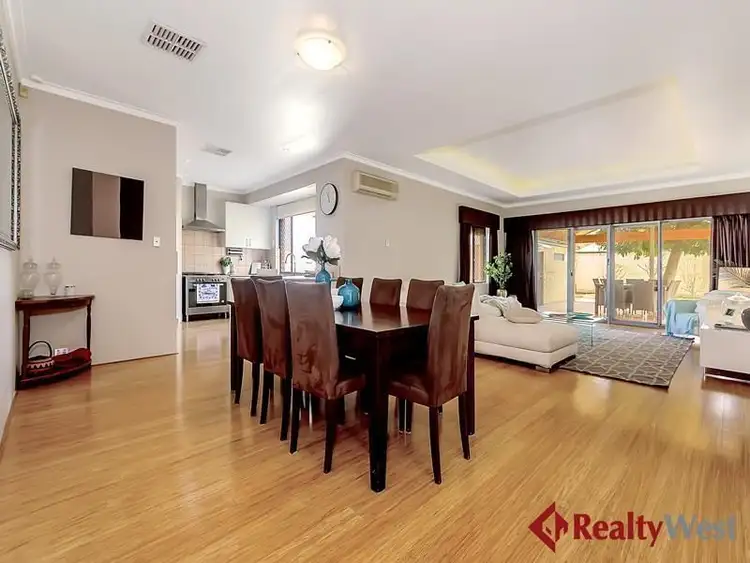“A CLEVERLY DESIGNED, SUPERSIZED QUALITY FAMILY HOME - 736SQM”
UNDER CONTRACT. HOME OPEN CANCELLED.
This is a significant quality family residence, you'll be proud to call home!
A limited opportunity now exists to be the new owner of this lovingly maintained, extended and renovated double brick and clay tile home that is truly expansive with an extensive list of envious features. It's easy to see that this one family owned home has been built with quality and easy living in mind.
Whether you're downsizing or upsizing, this home is cleverly designed to suit all generations and is positioned in the sought after top end of Belmont.
The home is certainly big on space where it matters;
BIG country kitchen with quality stainless steel appliances.
HUGE open plan living area with feature bamboo flooring.
SOARING nine foot ceilings throughout.
MASSIVE alfresco gabled patio with cedar lined ceilings over decking.
MAMMOTH brick garage/studio with wide side access.
Family Comfort and Security are assured;
* Ducted evaporative air conditioning
* Split system reverse cycle AC & Gas point heating in family area.
* Comfort/security roller shutters and security screens & doors.
* Feature front rendered brick and timber slat fence and gates.
* Upgraded colorbond boundary fencing. Gated back yard.
* Ness brand security alarm system.
Cooking and Entertaining are a breeze;
* Kitchen refurbished in 2019. Wide spacious benchtops
* Big 90cm stainless steel Emilia gas upright oven.
* Stainless steel rangehood. Asko stainless steel dishwasher.
* Extensive overheads & storage cabinets.
* 2010 built Alfresco. Beautiful timber decking & cedar lined gabled ceilings.
Space for kids, hobbies and gardening, along with a big, bountiful mature backyard Avocado tree, it's all here;
* Bore auto-reticulated yards. Plenty of room for a big vegie patch.
* 2012 built 6m x 9m brick garage/studio with cedar colorbond sectional door.
* Garage/studio is equipped with power, lights and dual mezzanine storage.
From the super wide feature entry door to the double sliding doors leading to the alfresco, the home feels spacious and has been tastefully decorated throughout. Extensive use of hardwearing bamboo flooring assures visual appeal and easy maintenance. The huge open plan living area features a splendid coffered ceiling recess incorporating feature lighting and is entertainment ready with HDMI and TV cables pre-installed.
More terrific features include;
* Two living areas - separate front lounge/multipurpose area.
* Large study/office area - easy big bedroom 4 conversion.
* Oversized master bedroom with quality carpets. TV mount & cable ready.
* Master bedroom dressing room full length and height built in robe.
* Spacious ensuite. Double bowl vanity & full height tiles. Renovated in 2014.
* Large minor bedrooms with double robes, desk space & ceiling fans.
* Main bathroom. Separate bath & shower. Oversized vanity. Renovated in 2009.
* Laundry. Dual bench & cabinets. Renovated in 2009.
* Oodles of storage. Gas storage hot water system renewed in 2018.
* Fruit trees - Avocado, Lemon, Orange, Mulberry, miniature Apple & Pear.
Situated some 7km from the CBD, this home is strategically located in the top end of Belmont with easy access to Great Eastern Highway and close to outstanding amenities, including Belmont Forum, Optus Stadium, Crown Entertainment Complex, Ascot Racecourse, future Redcliffe Train Station & DFO and the Swan River.
Council rates: $1,701 Water rates: $1,279 Land area: 736sqm Zoning: R20
This property is proudly presented by RealtyWest. Please call Martin Cardozo on 0416193008 to arrange your personal tour of this fantastic family home.

Air Conditioning

Study
Bore, Dining, Entrance Hall, Family, Kitchen, Lounge, Laundry, Outdoor Entertaining, Patio, Study








 View more
View more View more
View more View more
View more View more
View more
