This is one of those rare occasions when a property comes to market that is more than just a home. 41 Warilda Street is a statement of elegance and comfort, a masterclass of modern touches with its roots in sophisticated design and functionality. Every detail has been curated for effortless family living - there's no better backdrop for decades of happy memories.
Sitting in a sought-after enclave of Camp Hill, arriving at the home sees the eye-catching dual-level façade tower above you. A white picket fence demarcates the front boundary, while a wide driveway leads you to the double lock up remote garage. Entry into the inviting interiors is through grand double doors.
Inside, soaring 2.5-metre ceilings and an expansive floor plan instil a feeling of spatial abundance, while the timber floors create a homely and warm atmosphere. The wide entry hall leads past the lower-level guest bedroom to the open-plan kitchen, dining and living area - the social soul of the home.
In the gourmet kitchen you'll find engineered stone benchtops, an island bench with laminate finish, an electric cooktop, oven, dishwasher, and double sink. There's ample cabinetry, and a large pantry takes care of your storage needs. Chefs of all abilities will be enamoured with what's on offer here.
From the living areas, there's a seamless flow outdoors to the covered wooden deck, a space that's perfect for entertaining or enjoying peaceful afternoons. From here the lush green back yard extends away from you. Fenced and private, it's home to banana trees, while a rainwater tank provides water for the gardens and ensures sustainable outdoor living. Maximising space and practicality, the under-house area offers extensive storage, eliminating the need for a garden shed.
More downstairs features to enhance liveability include the powder room, a broom closet, and a cleverly integrated under-stair storage space. The solid timber staircase takes you to the upper level, which is anchored by an impressive, tiled lounge room. This multi-purpose space is easily accessed by all three upstairs bedrooms.
The showpiece of the upper level is undoubtedly the master retreat. Accessed from downstairs dining by its own Internal Lift, it comes with a walk-in robe, plus a double vanity ensuite with shower and bathtub. Sliding glass doors lead out to the private balcony, covered for year-round use.
Two additional bedrooms, both with built-in robes, provide space for the whole family, with one enjoying direct balcony access overlooking the park. A large main bathroom with vanity, shower and bathtub, a separate toilet, and a linen closet complete the level. The entire home boasts ducted air conditioning for comfort no matter the season.
Located in an exclusive pocket of Camp Hill, this home is surrounded by parklands, premium schools, and vibrant café precincts. Consider these positioning benefits:
• In the catchment and walking distance to Camp Hill State Infants and Primary School and Whites Hill State College
• Close to Saint Thomas Catholic Primary School, Loreto College and San Sisto College
• Plenty of public transport nearby
• A short walk away is the famed Martha Street precinct and Camp Hill Marketplace, home to Woolworths and much more
• It's a short drive to Westfield Carindale Shopping Centre and Coorparoo Square
• You're 15-minutes' drive from Brisbane CBD
• There's easy access to Old Cleveland Road and the Gateway and Pacific Motorways
• Across road is Warilda Street Park, where you'll find a picnic area and a playground
• Whites Hill Reserve is nearby
With its unbeatable location, this large home is unrivalled when it comes to comfortable family living. We'd love to tell you more, so get in touch with The Henry Wong Team® today.
Disclaimer:
This property is being sold by auction or without a price and therefore a price guide cannot be provided. The website may have filtered the property into a price bracket for website functionality purposes.
We have in preparing this advertisement used our best endeavours to ensure the information contained is true and accurate, but accept no responsibility and disclaim all liability in respect to any errors, omissions, inaccuracies or misstatements that may occur. Prospective purchasers should make their own enquiries to verify the information.
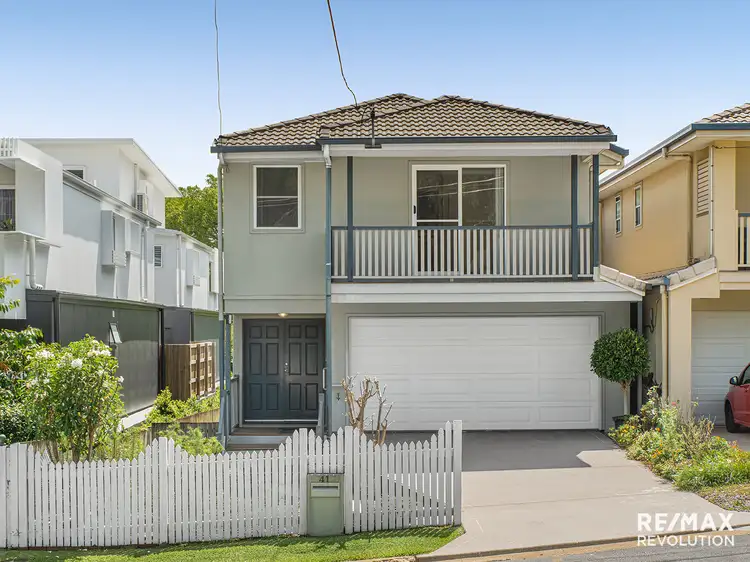
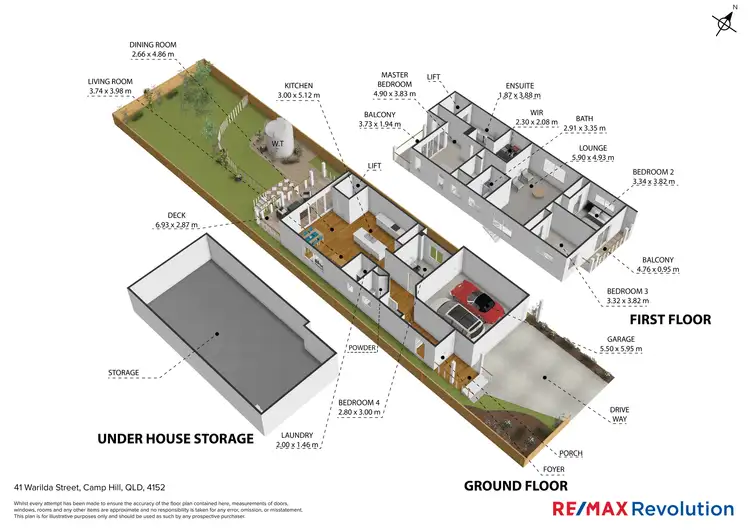
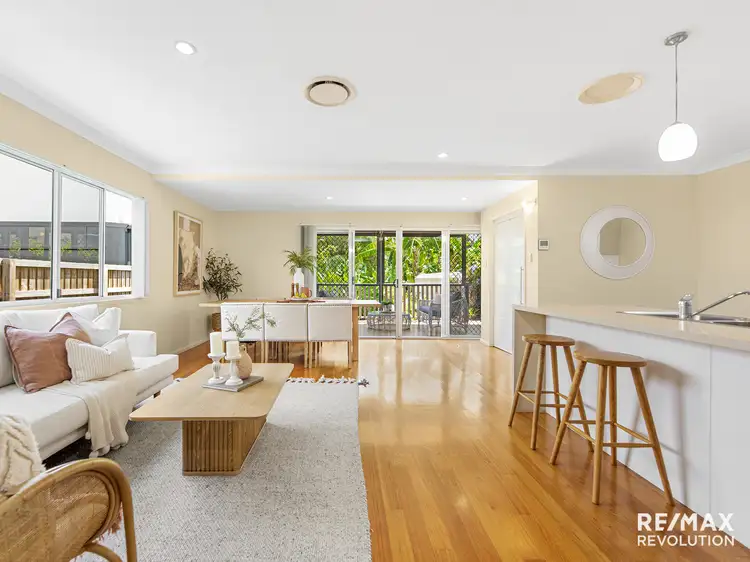
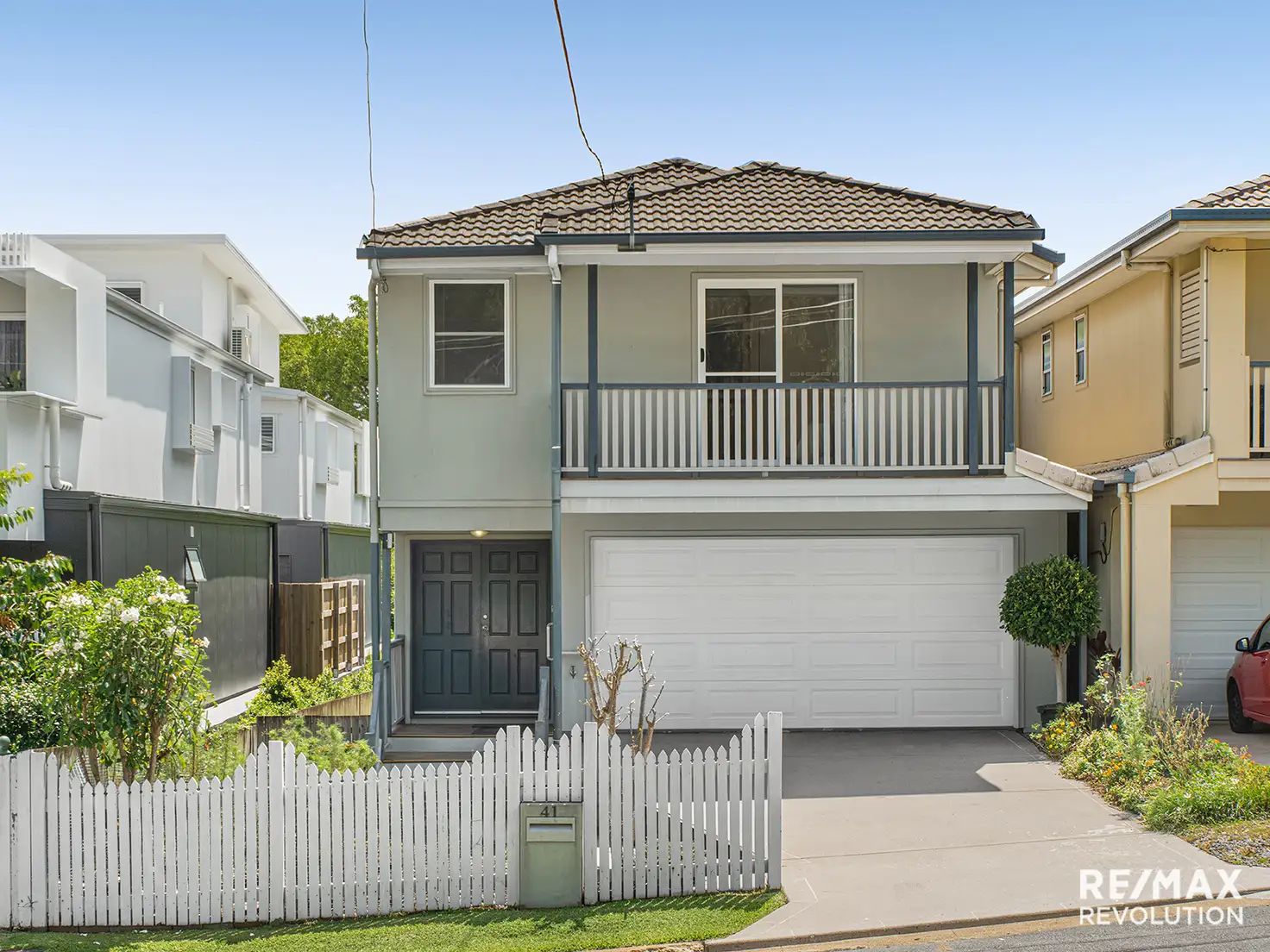


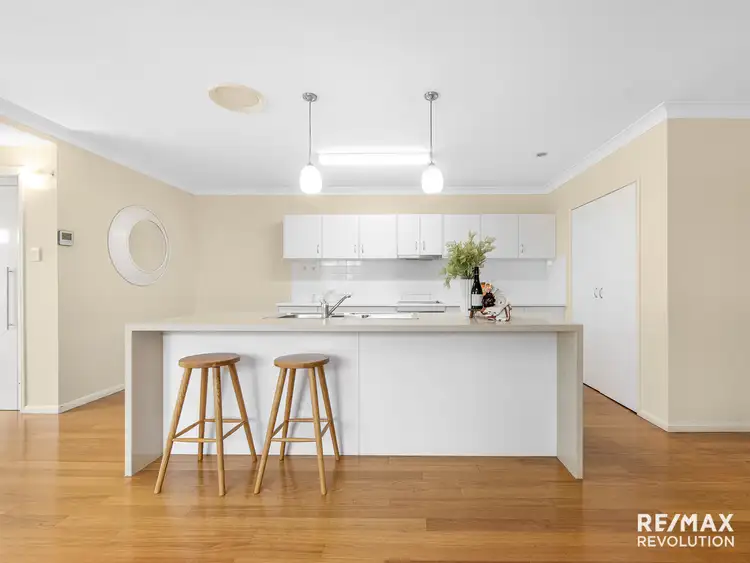
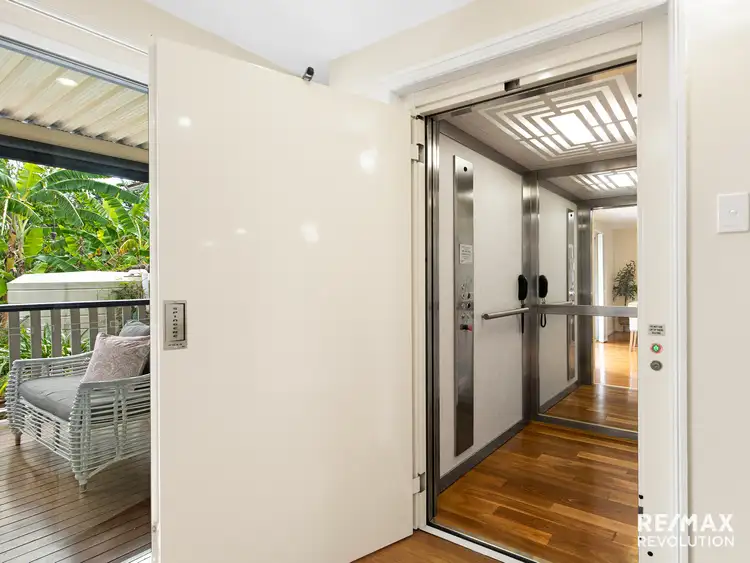
 View more
View more View more
View more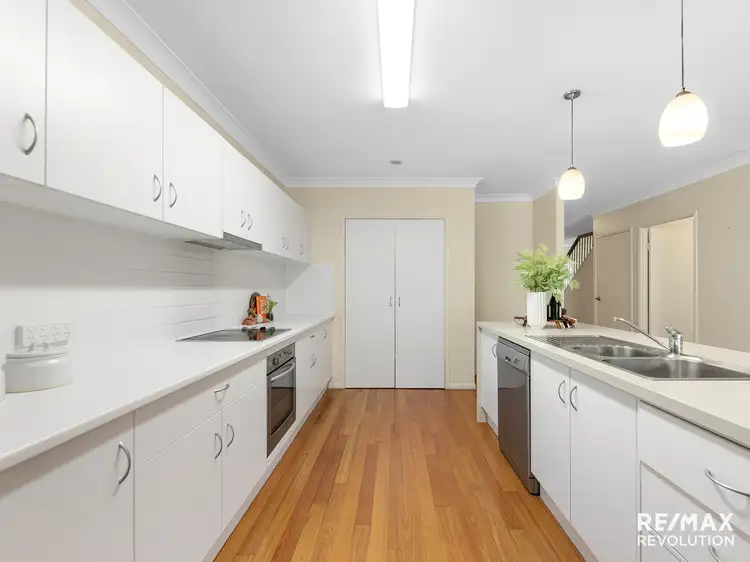 View more
View more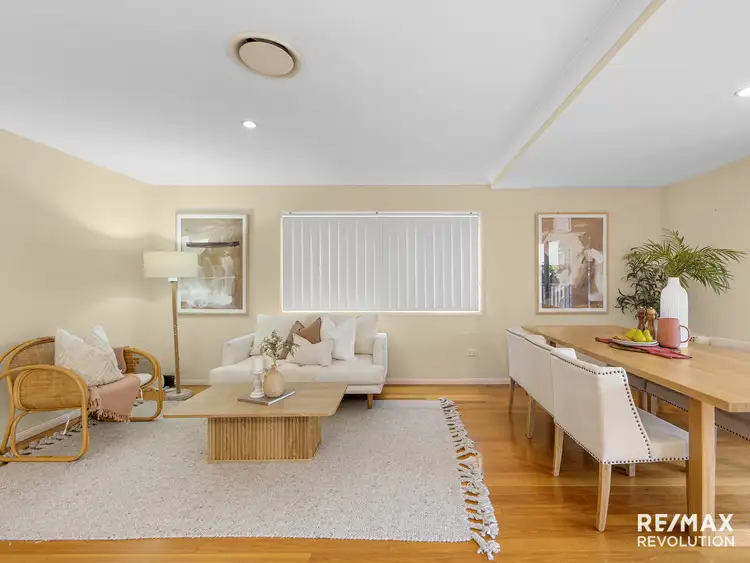 View more
View more
