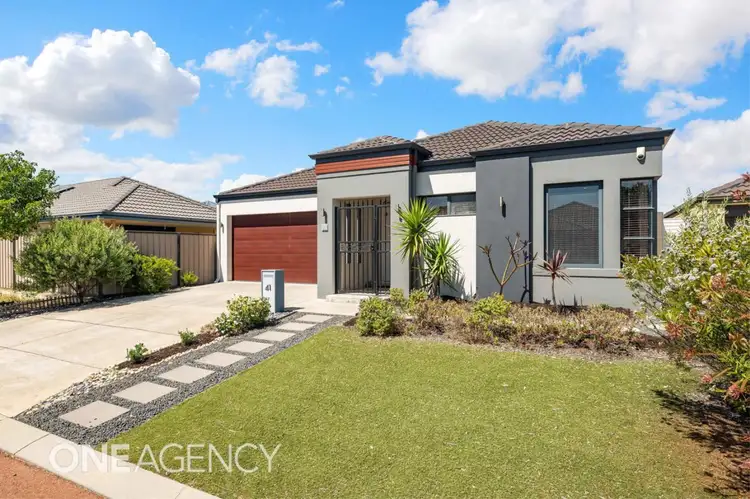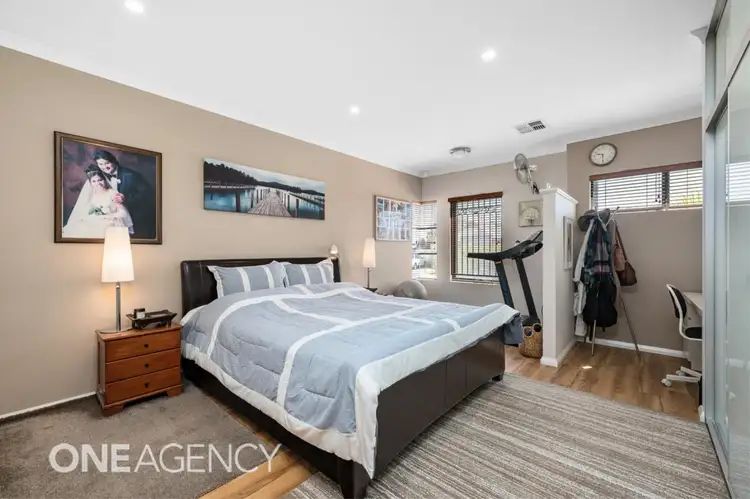Set in a very sought after corner of Canning Vale and in the Caladenia Primary School Zone; this one-of-a-kind custom designed home is a must see! Functional and attractive, this is a fantastic home for young families, investors, downsizers, empty nesters or professional couples seeking comfortable, secure and low maintenance living.
Offering a versatile layout, tastefully designed with high quality fixtures and fittings throughout, this home is sure to attract a lot of interests! Take a look at the floor plans provided to get a true sense of the buying opportunity available here.
Internal Features:
* Your journey through the home starts with the stylish front door, leading into the attractive and spacious entrance hall with high ceilings which continues throughout the home. Featuring built in shoe storage. The front door is protected by a security gate antechamber at the front too for extra security.
* Huge master bedroom with a generous size walk-in-robe complete with custom built-in cabinetry, plus two extra sliding door built-in wardrobes. An office nook, a retreat with TV & Foxtel connection and also a dressing room - all in the master bedroom! The ensuite enjoys attractive fixtures and fittings, vanity with plenty of cupboard space, extra-large shower and separate w/c.
* Bedroom 2 enjoys large walk in robe with custom cabinetry, built-in study desks and storage cupboards with LED strip lighting and USB charging points. Wide windows with sheer and block out roller blinds and semi-ensuite access.
* The expansive light-filled heart of the home comprises of the kitchen living and dining areas which flows seamlessly to the outdoor entertaining space. With high ceilings and lots of natural light, this is a natural gather place for you and your family.
* Spacious and modern kitchen featuring high quality fittings and appliances including 5 hob gas cooker with glass splashback, rangehood, oven, dishwasher, fridge recess, large pantry and plenty of bench and cupboard spaces.
* Well-appointed dining area, space enough for a large dining table, perfect for luncheons and gatherings.
* The adjoining family room serves as great living and entertaining space. Huge space for the whole family for a movie night! Featuring gas bayonet, wide windows and sliding door access to rear.
* Office/study nook with built in desk and cupboard with LED strip lighting and USB charging points.
* Bedroom 3 with large sliding door built in wardrobe, sheer and block out roller blinds and semi-ensuite access.
* Main bathroom features large shower/ bathtub and vanity. Powder room.
* Laundry with built in cupboards, sliding door access to rear.
* Ducted reverse cycle a/c system with 4 zoning controls.
* LED downlights throughout. High quality and stylish light fittings.
* Security alarm system.
External Features:
* Set on a great 331sqm of land, approximate North East facing.
* Easy care gardens, reticulated from mains. High quality artificial lawn at the front.
* Attractive outdoor alfresco and patio area; perfect for kids to play or outdoor settings for summer parties.
* Long driveway leading to double lock up garage.
* Solar panels.
* Caladenia Primary School Zone! One of the best public schools in the state.
* In close proximity to the Nicholson Road bus stop, gyms, local shops, cafes and restaurants. Absolutely prime location!
* Short drive to the Livingston Shops, Forrest Lakes Shopping Center, future train station, shopping & business precinct being built.
* Easy access to major roads and freeways including Nicholson Road, Ranford road and Roe Highway.
This home is sure to attract a lot of interests! Call today if you have any additional questions, or want details about available private inspections and upcoming homeopens.








 View more
View more View more
View more View more
View more View more
View more
