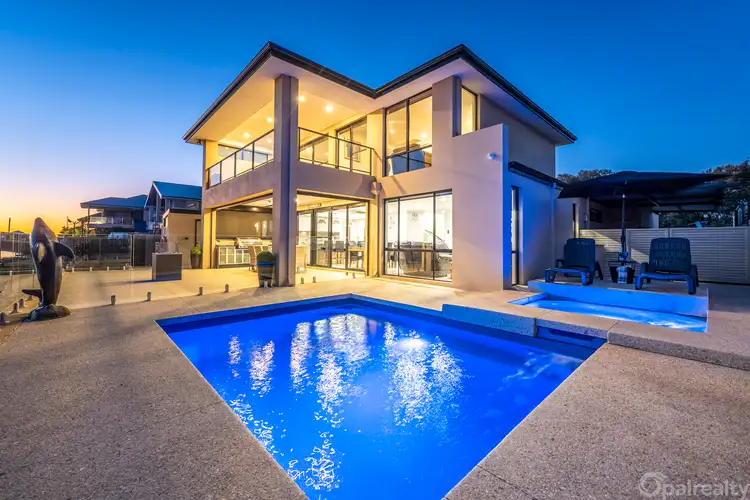Positioned in one of Mandurah's most desirable canal precincts and guaranteed to leave a lasting impression, this magnificent, four-bedroom waterside property is an unrivalled celebration of inspired contemporary design, modern opulence & exceptional lifestyle indulgence.
Opal Realty are delighted to introduce you to Number 41 Waterlily Drive in Dudley Park. With a price guidance in the low-mid $2M range, this property is being sold as an End Date Sale with all offers presented 10th November 2025, unless negotiated prior.
The epitome of luxurious living, it sets a backdrop for the ultimate coastal lifestyle, a waterside playground delivering elegance, comfort & an entertainers' paradise second to none. From your own private jetty with direct waterway access, extensive balcony & outdoor terraces for relaxing or entertaining guests, a stunning in-ground pool & spa delivering endless resort inspired fun & those magnificent, panoramic views across the canals & beyond, it is a home that will simply delight.
• Premium 18m canal frontage property in the sought-after Mariner's Cove precinct
• Private jetty & mooring (approx. 9m) with direct waterway access
• Impressive 666m block including water envelope
• Executive standard home, 2018 build, offering 281m of living
Beautifully blurring the lines between indoor & outdoor living, the internal design welcomes the breathtaking surrounds within, capitalising on the spectacular location & thoughtfully weaving the coastal vibes into everyday family life. Immaculately presented finishes are all high-end as you would expect from a home of this calibre, with opulent flooring, soaring high ceilings, smart wire technology & bespoke design elements that set a new standard.
Showcasing that inspired connection between inside and out, the light-filled open-plan living & dining zones which span across the rear of the home, create the perfect space to bring everyone together whatever the occasion. While for effortless hosting, the stylish gourmet kitchen & expansive scullery will comfortably cater for gatherings both large & small. Boasting sleek clean lines, stunning stone benchtops, abundant storage & direct access to the outdoor, it strikes the perfect balance between artistic flair, lifestyle & functionality.
A true private sanctuary, the second level living delivers an enviable haven of indulgent luxury creating the ultimate escape, with sensational views to match. Savour the sumptuous king-size master bedroom with enormous adjoining robe/dressing room, lavish ensuite & seamless balcony access. While the connecting parents retreat living, kitchenette/bar, private study and generous balcony complete a truly exceptional space designed with executive liveability at front of mind.
Blending this resort style luxury with family comfort, the multiple living spaces complete the full picture. Enjoy the big cinematic experience in the dual entry, bespoke theatre room or relax & kick-back in the central activity zone, conveniently positioned between the three queen-size minor bedrooms on the ground level. And for the wine connoisseurs among you, the uniquely designed, walk-in wine-cellar/bar will without doubt prove a talking-point.
Delivering endless solutions for lifestyle options, the increasingly rare, gated side-access, plus a further walled, hardstand area out front, provide plenty of space for the caravan, trailer, jet-skis or toys of choice.
So much more than a home - it's your own private escape, a waterside playground where memories will certainly be made. A rare blend of contemporary coastal luxury, comfortable family functionality, endless entertaining and unforgettable views. An absolute credit to the current owners, inspection is guaranteed to impress & we look forward to welcoming you through.
Viewing is by appointment only, contact Jackie Newman on 0405 750 768 for further information.
Property feature summary:
• Contemporary & immaculately presented 4-bedroom canal frontage property, positioned in the sought-after Mariner's Cove precinct
• Built in 2018 & offering 281sqm of luxury build
• Incredible 666sqm block including water envelope, offering uninterrupted canal views
• Private jetty (approx 9m) & mooring with direct canal & estuary access
• Extensive resort style outdoor living - alfresco, balcony & terraces. Outdoor kitchen, electric café blinds. Outdoor shower & WC facilities
• Stunning in-ground pool & spa, glass fencing, brushed aggregate finishes.
• Double garage with storage
• Double gated side access
• Walled front hardstand for caravan, boat, trailers etc
• Smart wired
• Security camera & alarm systems
• Solar system - 19 panels
• Solar HWS
• Three phase power connection
• Reverse cycle zone smart ducted air-conditioning
• Impressive attention to detail finishes, high ceilings, imported porcelain flooring, plush carpets, floor to ceiling tiling to wet areas, quality mesh security screens & doors, feature fireplaces, excellent storage options throughout.
Disclaimer: This property description has been prepared for advertising and marketing purposes only. The information provided is believed to be reliable and accurate. Buyers are encouraged to make their own independent due diligence investigations / enquiries and rely on their own personal judgement regarding the information provided. Opal Realty provide this information without any express or implied warranty as to its accuracy or currency.








 View more
View more View more
View more View more
View more View more
View more
