Price Undisclosed
3 Bed • 1 Bath • 5 Car • 765m²
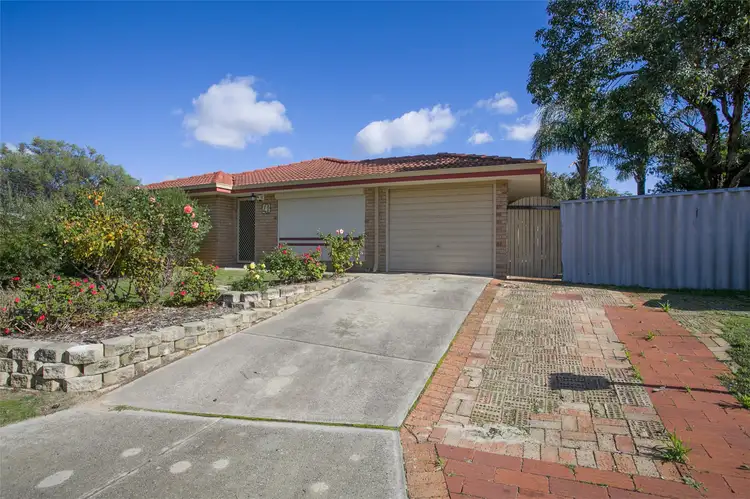
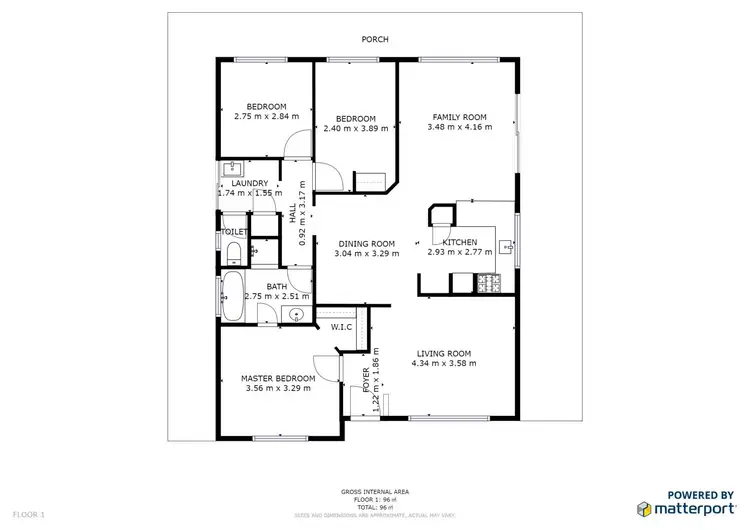
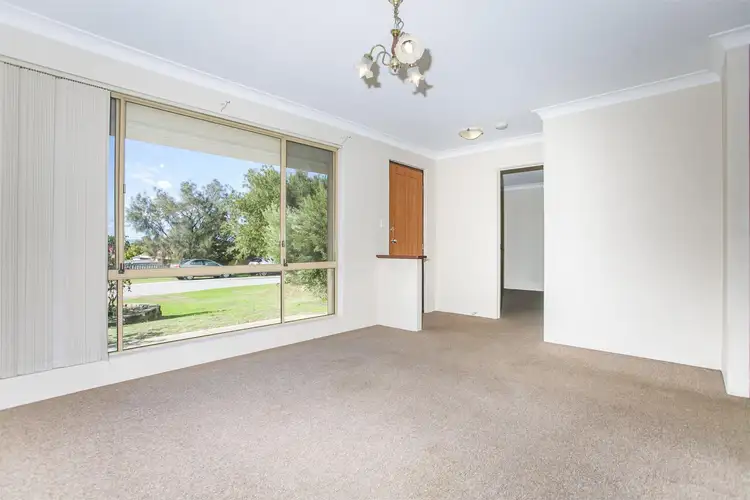
+33
Sold
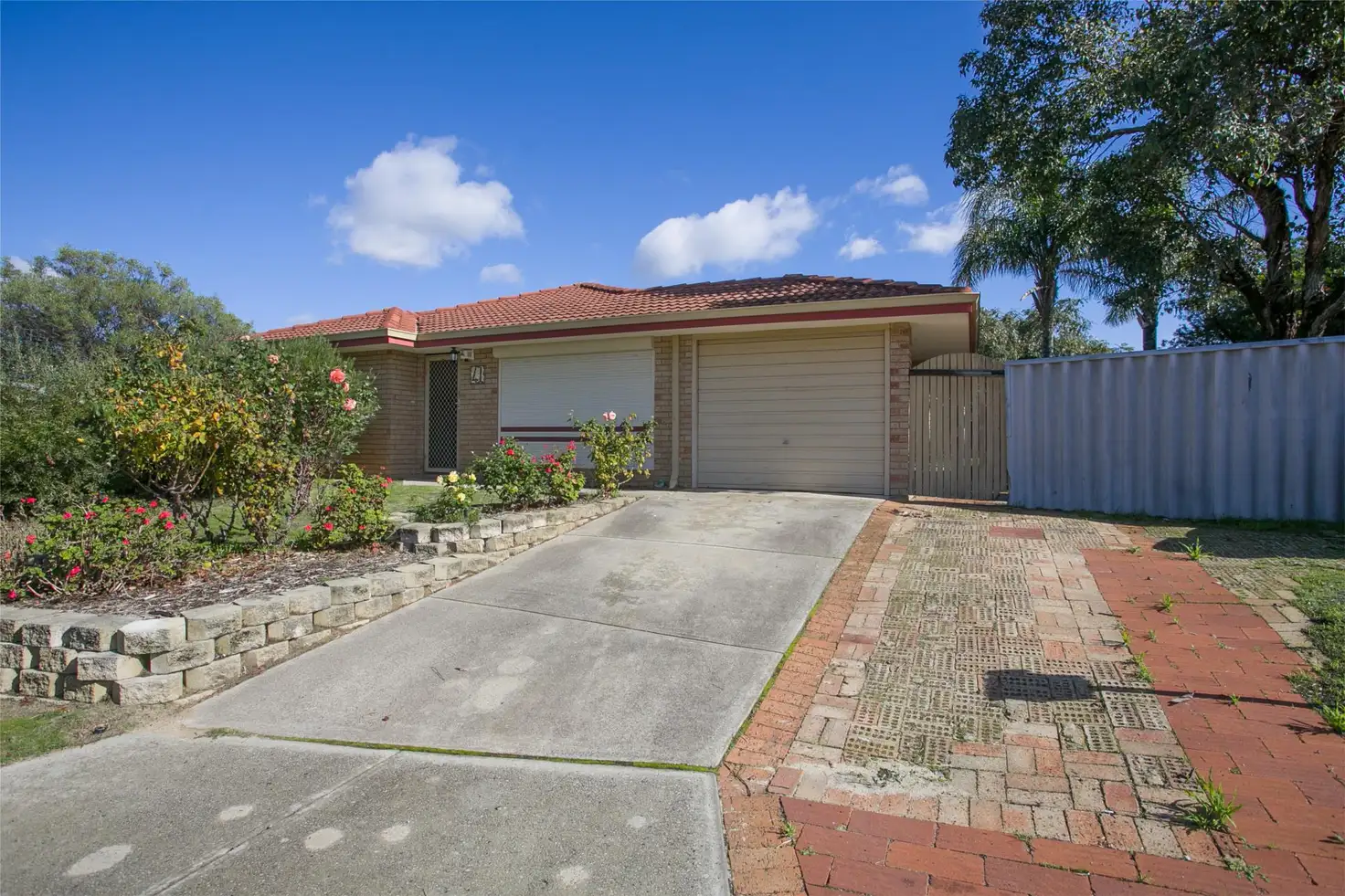


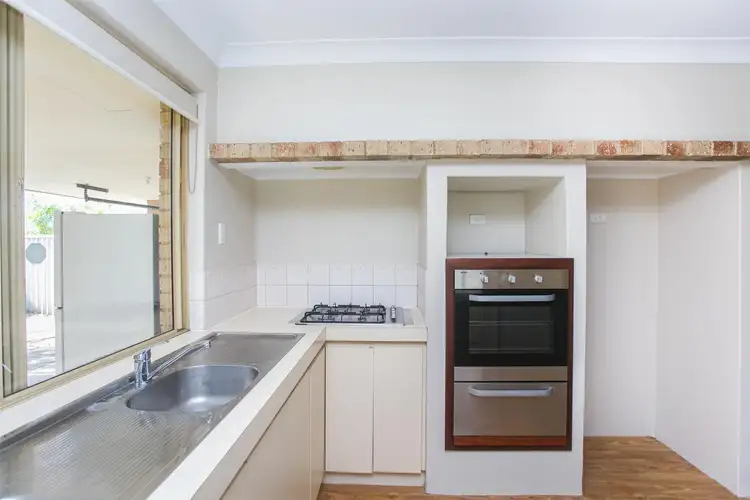
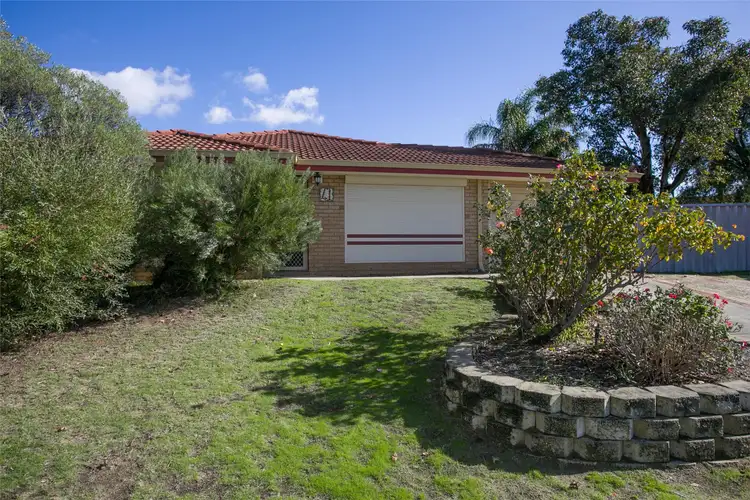
+31
Sold
41 Welland Way, Beechboro WA 6063
Copy address
Price Undisclosed
- 3Bed
- 1Bath
- 5 Car
- 765m²
House Sold on Tue 24 Sep, 2019
What's around Welland Way
House description
“Refurbished brick and tile 3x1 house on elevated sub-divisible 765 square metre block with side access”
Property features
Building details
Area: 105m²
Land details
Area: 765m²
Frontage: 20m²
Interactive media & resources
What's around Welland Way
 View more
View more View more
View more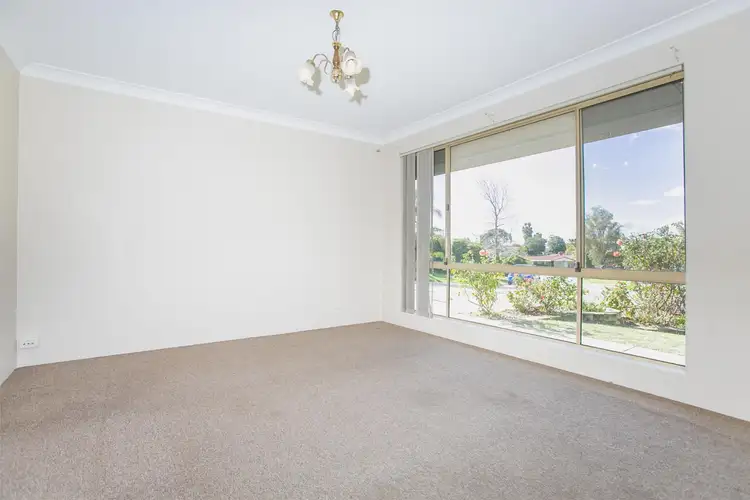 View more
View more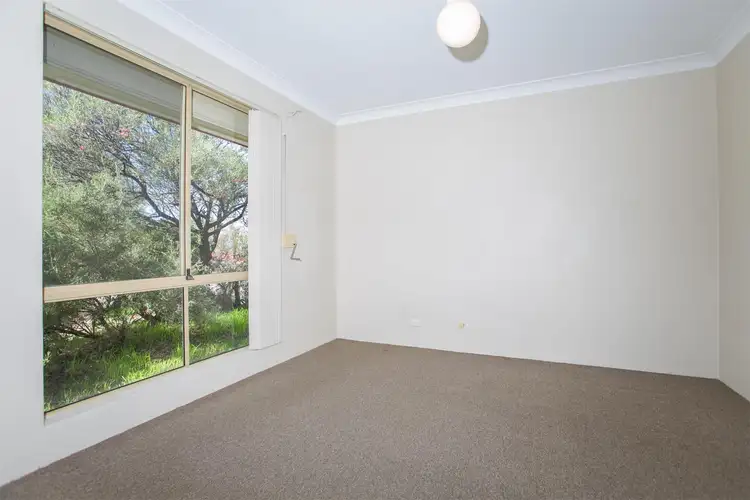 View more
View moreContact the real estate agent

Adam Bettison
HouseSmart Real Estate - HouseSmart Real Estate
0Not yet rated
Send an enquiry
This property has been sold
But you can still contact the agent41 Welland Way, Beechboro WA 6063
Nearby schools in and around Beechboro, WA
Top reviews by locals of Beechboro, WA 6063
Discover what it's like to live in Beechboro before you inspect or move.
Discussions in Beechboro, WA
Wondering what the latest hot topics are in Beechboro, Western Australia?
Similar Houses for sale in Beechboro, WA 6063
Properties for sale in nearby suburbs
Report Listing
