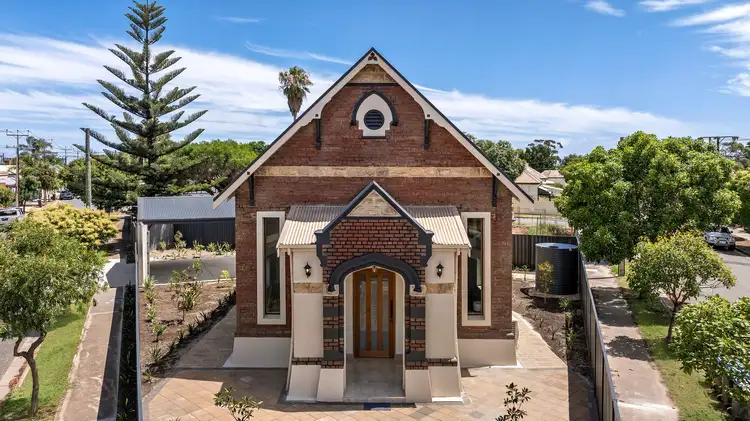Embrace the charm and individuality of this extraordinary converted church, where historic allure meets modern comfort!
Constructed around 1926, this architectural marvel reflects the timeless allure of English Gothic style churches. Originally designed to host around 200 worshippers, the Methodist church exuded an air of understated elegance. In subsequent years, it served as a gathering place for Scouts SA. Today, this remarkable structure has been transformed into a warm and inviting family residence, meticulously preserving its original grandeur. From the soaring cathedral ceilings to the sturdy brick walls and intricate timber mouldings, every aspect of the building's structural integrity has been lovingly maintained.
Designed with today's family in mind, the home offers open plan living and a fully equipped kitchen with modern appliances, granite tops and ample counter space with double patio sliding doors leading to the full length verandah, your own piece of paradise for morning coffees or hosting memorable gatherings. The master bedroom is also downstairs, with a walk-in robe and stunning ensuite, glass bifold doors leading to the rear yard.
The incorporation of double-glazed windows not only enhances the visual allure of the property, it also contributes to energy efficiency, providing insulation against external elements. This means you can relish the beauty of the changing seasons without compromising on comfort, making every moment spent in this unique home a truly delightful experience.
Upstairs houses a second living space, 2 bedrooms, both with built in robes and a family bathroom, providing ample space for relaxation and rejuvenation. Neutral and modern colour scheme throughout with easy to maintaiin tiled floor downstairs and restored timber floorboards upstairs. No expense spared here.
WHAT WE LOVE
• Renovated and modernised throughout
• Tiled porch leading to stunning oversized timber front door
• Easy to manage landscaped gardens
DOWNSTAIRS
• Master bedroom with fully tiled ensuite and walk through robe and external glass bifolding doors
• Open plan living and dining
• Stunning chef's kitchen with soft close cabinetry, island bench with drawers, SMEG appliances including gas cooktop, underbench electric oven and dishwasher, granite benchtops with double sliding patio doors leading to outdoor entertaining
• Laundry
• 2.7m ceilings with LED downlights
UPSTAIRS
• 2nd lounge/retreat
• 2 bedrooms both with walk in robes
• Generous family bathroom with dual above counter basins, clawfoot bath and shower with rainhead shower/handshower and tiled niche
• Restored pine floorboards
OUTSIDE
• Skillion roof full length verandah - perfect for entertaining guests
• Double carport with auto roller door
• Gas instantaneous hot water service
• Rainwater tank
• Landscaped and fully fenced for privacy
• NBN ready
• 5 TV points
Set on a very manageable allotment of approx. 444sqm, accommodation for your vehicles has also been thought of with double carport with auto door from Wells Street.
Perfectly positioned just moments away from Fletcher's Slip development and the promenade, Semaphore Road and its variety of eateries and shops, and the stunning Semaphore foreshore, retail pleasure in Historic Port Adelaide or Westfield West Lakes just a short drive away. Choice of schools including LeFevre Primary School or Portside College to name a few.
This converted church home is not just a dwelling; it's a celebration of individuality and a testament to the extraordinary. Don't miss your chance to own this unique masterpiece! Contact us now and let your dreams come to life in this distinctive sanctuary!
Disclaimer: As much as we aimed to have all details represented within this advertisement be true and correct, it is the buyer/ purchaser's responsibility to complete the correct due diligence while viewing and purchasing the property throughout the active campaign.
Property Details:
Council | PORT ADELAIDE ENFIELD
Zone | GN - General Neighbourhood
Land | 444sqm(Approx.)
House | 212sqm(Approx.)
Built | 1926
Council Rates | $TBC pa
Water | $TBC pq
ESL | $TBC pa








 View more
View more View more
View more View more
View more View more
View more
