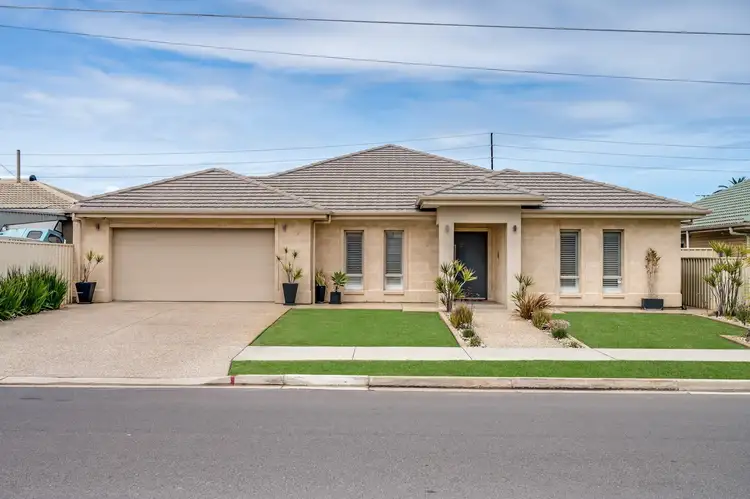Joel Fisher and Nick Psarros from Ray White Port Adelaide are thrilled to present to the market this immaculate limestone fronted home, loved by its owners for many years. Cleverly designed and with no expense spared, this truly impressive home will capture your heart the minute you set your eyes on it!
Enter via an aggregate pathway framed by a selection of plants into the beautiful entry hallway with tray ceiling, the master suite slides off to the right with walk-in robe and fully tiled ensuite, the 4th bedroom or study sitting to the left. Leading into the central part of the home you'll find a light filled open plan kitchen, dining and living room overlooking the picturesque undercover alfresco area, in-ground swimming pool and lush lawned area. With quality at your fingertips, this kitchen boasts Caeserstone benchtops, walk-in pantry and built-in Smeg appliances including coffee machine and 900mm commercial oven. Your very own in-home theatre room sits beyond the dining area and opens out to the alfresco area with the remaining 2 bedrooms with built-in robes and main bathroom adjacent to the living area.
Imagine the gathering of friends and family to this well designed and luxurious space, with alfresco including its own built-in kitchen including BeefEater BBQ, drinks fridge and granite benchtops. The ability to open both glass sliding doors to the theatre room and the living room creates a seamless blend of internal and external living and entertaining. Watch the kids or pets play on the large lawned area and in the swimming pool whilst cooking up a storm on the BBQ and enjoying your favourite beverage. You will truly be able to relax and enjoy this beautiful space.
WHAT WE LOVE ABOUT 41 WILLCOCKS:
*Aggregate concrete double driveway to automatic double entry garage
*Gorgeous Western Australian full block limestone frontage
*Luxurious kitchen with Caeserstone benchtops, walk-in pantry, breakfast bar, quality Smeg stainless steel appliances including built-in coffee machine, convection microwave, 900mm commercial oven, 6 burner gas stove, double door dishwasher and double stainless steel sink with Novelli tapware
*Entry hallway with 3-step cornices and tray ceiling
*4 double sized bedrooms with plush carpet, 2 with floor to ceiling built-in robes, 4th a possible study or 2nd living room
*Master suite with walk-in robe and fully tiled ensuite with double sized rain shower, toilet and vanity with Caeserstone benchtops
*Main bathroom with soaker tub and shower with separate toilet and vanity with Caeserstone benchtops
*Open plan kitchen, dining and living room flowing seamlessly out to the undercover alfresco area
*Fully tiled laundry with floor to ceiling cabinetry, wall mounted ironing board cabinet and access to garage and side of home
*Theatre room with double glass sliding door access to undercover alfresco area
*Fully tiled, undercover alfresco area with Bluetooth sound system, ceiling fan, dart board and fully plumbed outdoor kitchen including BeefEater built-in BBQ, double glass door drinks fridge and granite benchtops with tiled splashback - additional gas connection for heater
*Lush lawn area big enough for kicking a ball or playing with the kids and pets
*Established and well maintained rear garden with lemon tree and automatic watering system
*In-ground, salt chlorinated 9.6m x 4.6m swimming pool with heat pump and multi-coloured pool lights - all surrounded by secure glass panel fencing
*Double garage with rear roller door access to the side of the home to store your bike or trailer
OTHER FEATURES WE LOVE:
*Front intercom with camera
*Security system
*3-step cornices throughout
*600 x 600mm gloss floor tiles
*Decorative lighting and downlights
*2.8m ceilings
*Plantation shutters
*Ducted reverse cycle air-conditioning
*Aggregate concrete pathways to front of home and at rear
*2m high fencing around the property
*Vertical garden to the side of home
*Sensor lights surrounding the home
*5.2kW solar system with locked-in high tariff of over 50 cents until 2028
Located on a quiet street with quiet neighbours, enjoy the serenity of this family home. Grange Beach within walking distance, The Royal Adelaide Golf Club as your neighbour and close to all amenities and public transport. Be one of the first to view this spectacular home by contacting one of Seaton's TOP agents Joel Fisher on 0466 119 333 or Nick Psarros on 0400 506 555.
Close to schools, West Lakes Shopping, transport & Adelaide's finest beaches. On the doorstep of West Lakes Shopping Complex and offering a diversity of nearby recreational pursuits including the world class Royal Adelaide Golf Club, public reserves, the billion dollar WEST development, walking trails, bicycle paths and a host of other historical attractions, plus fishing, boating and sailing on the natural West Lakes Harbour.
To place an offer on this property, please complete this Letter of Offer form https://forms.gle/WehvGVwwpn7gUvjQ7
Specifications:
CT / 5348/520
Council / Charles Sturt
Zoning / GN - General Neighbourhood
Built / 2011
Land / 683m2
Council Rates / $1,978.75pa
SA Water / $221.18pq
ES Levy / $193.05pa
Disclaimer: Neither the Agent nor the Vendor accept any liability for any error or omission in this advertisement.
Any prospective purchaser should not rely solely on 3rd party information providers to confirm the details of this property or land and are advised to enquire directly with the agent in order to review the certificate of title and local government details provided with the completed Form 1 vendor statement.
***Regarding price. The property is being offered to the market by way of Auction. The vendors are not releasing a price guide to the market. The agent is not able to guide or influence the market in terms of price instead providing recent sales data for the area which is available upon request via email or at the open inspection***
"The vendor statement may be inspected at 129 Port Road, Queenstown for 3 consecutive days preceding the auction and at the auction for 30 minutes before it starts."








 View more
View more View more
View more View more
View more View more
View more
