Price Undisclosed
3 Bed • 2 Bath • 2 Car • 840m²
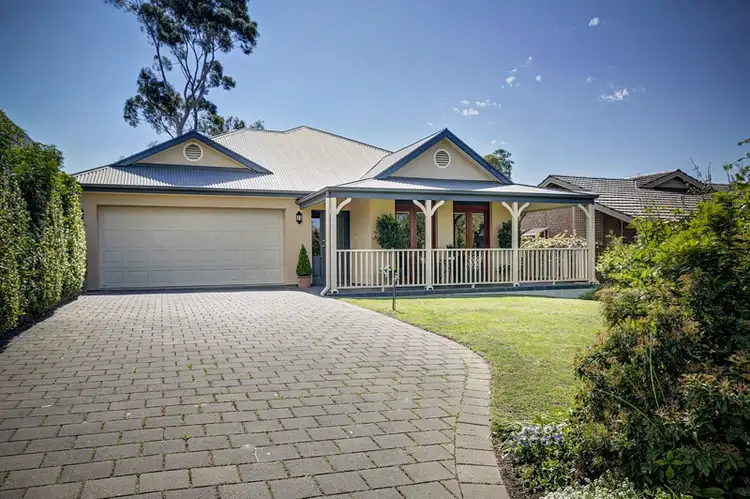
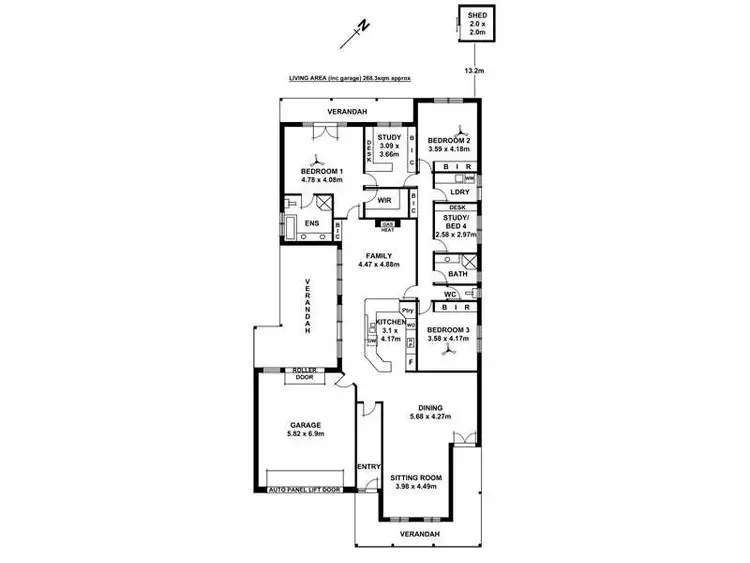
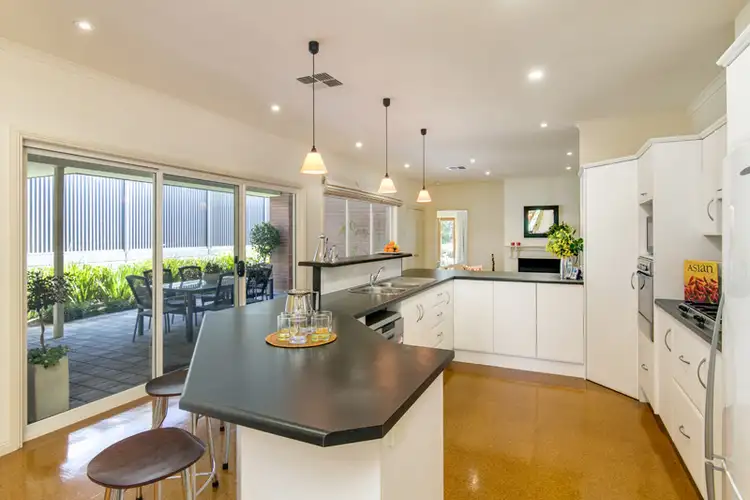
+23
Sold



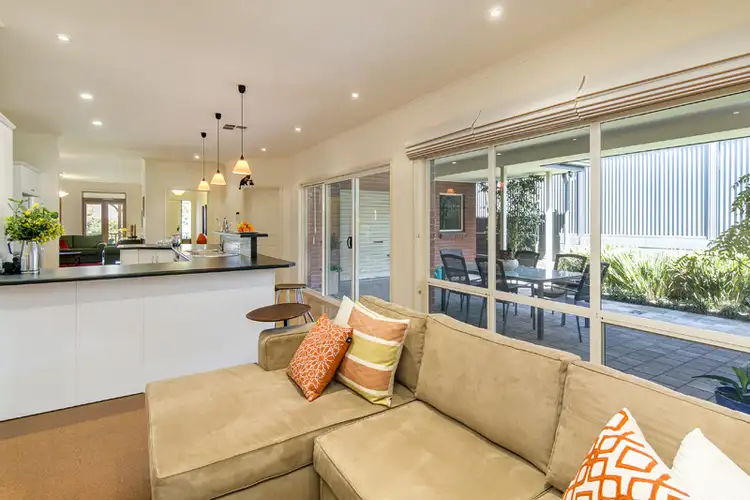
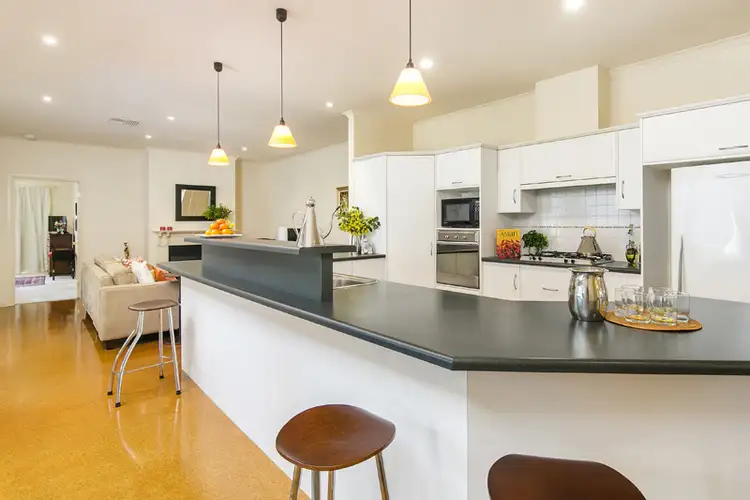
+21
Sold
41 Wilsden Street, Walkerville SA 5081
Copy address
Price Undisclosed
- 3Bed
- 2Bath
- 2 Car
- 840m²
House Sold on Fri 9 Oct, 2015
What's around Wilsden Street
House description
“Beautifully presented 3/4 bedroom home in prestigious Walkerville.”
Land details
Area: 840m²
Interactive media & resources
What's around Wilsden Street
 View more
View more View more
View more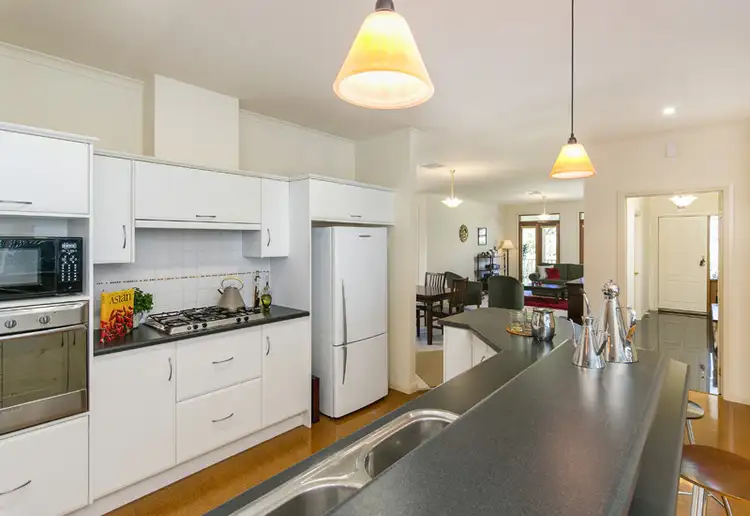 View more
View more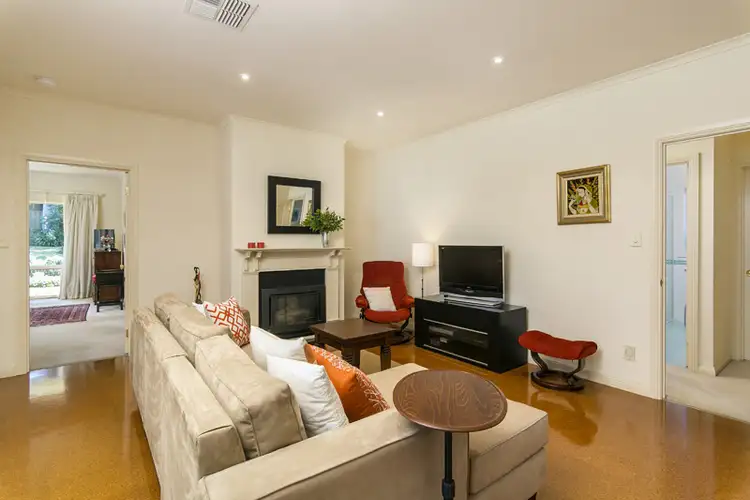 View more
View moreContact the real estate agent
Nearby schools in and around Walkerville, SA
Top reviews by locals of Walkerville, SA 5081
Discover what it's like to live in Walkerville before you inspect or move.
Discussions in Walkerville, SA
Wondering what the latest hot topics are in Walkerville, South Australia?
Similar Houses for sale in Walkerville, SA 5081
Properties for sale in nearby suburbs
Report Listing

