$995,000
4 Bed • 2 Bath • 2 Car • 760m²
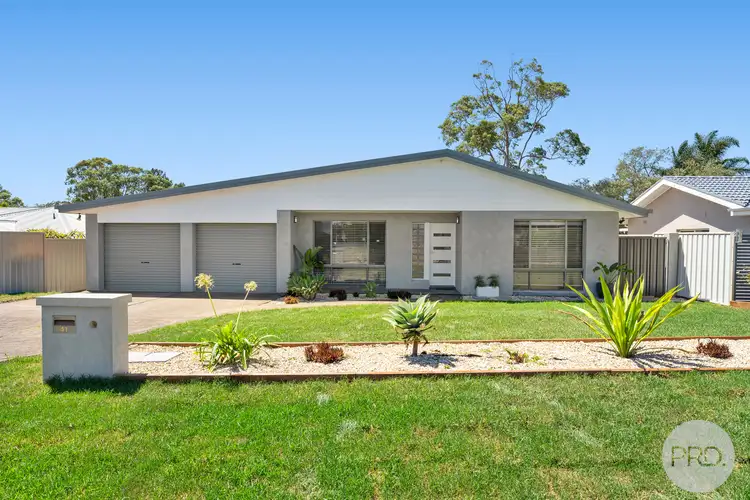
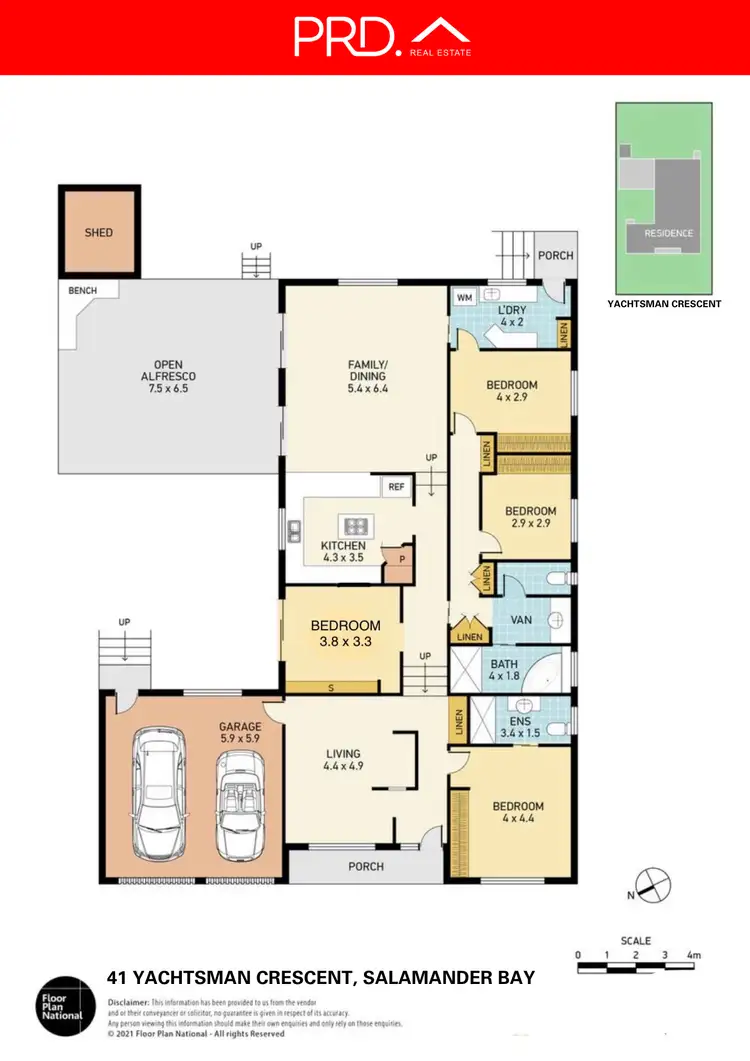
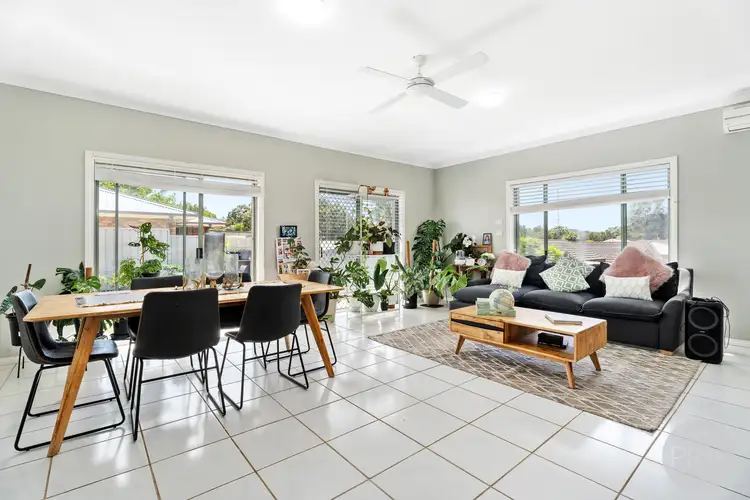
+14
Sold
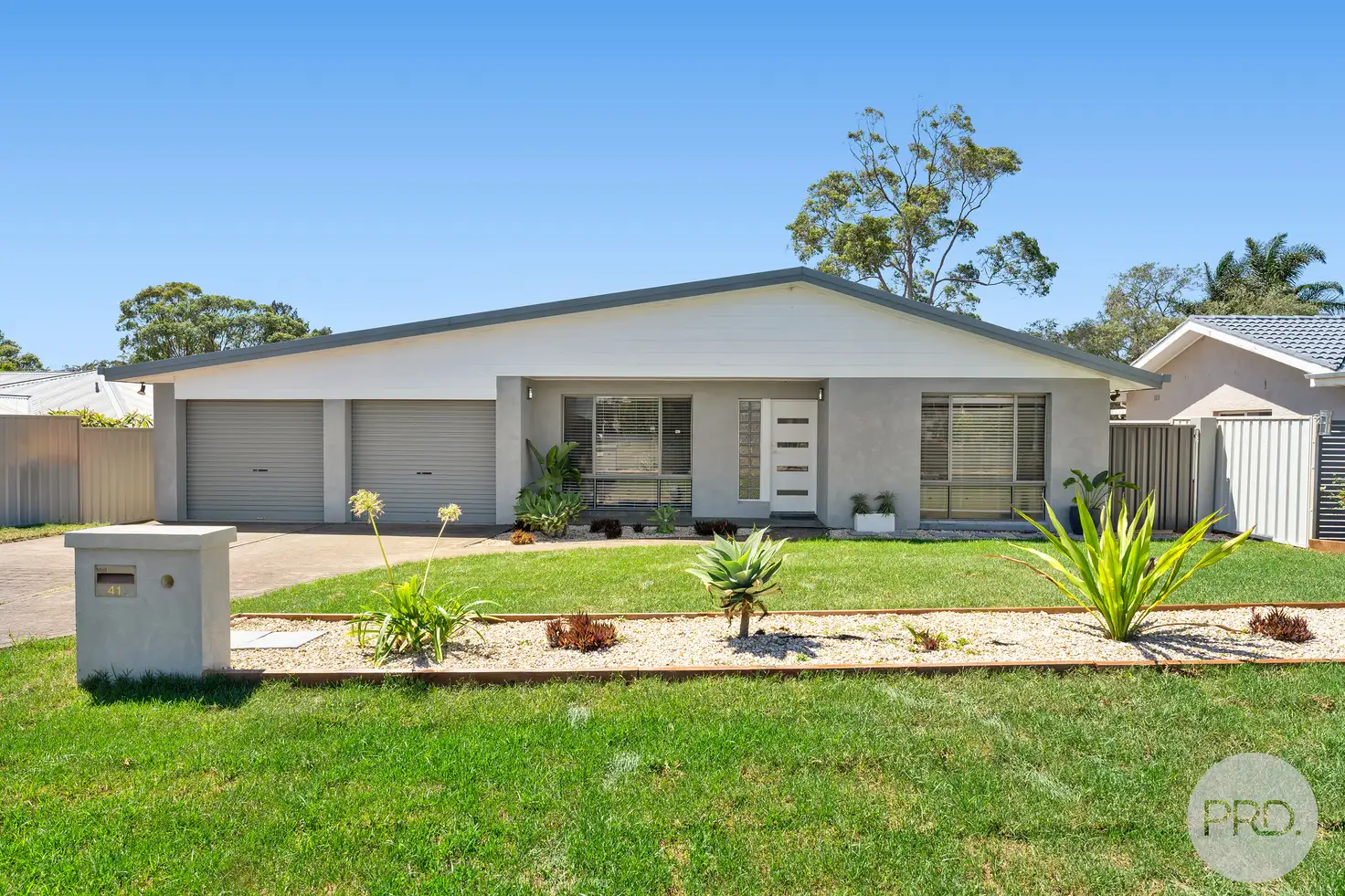


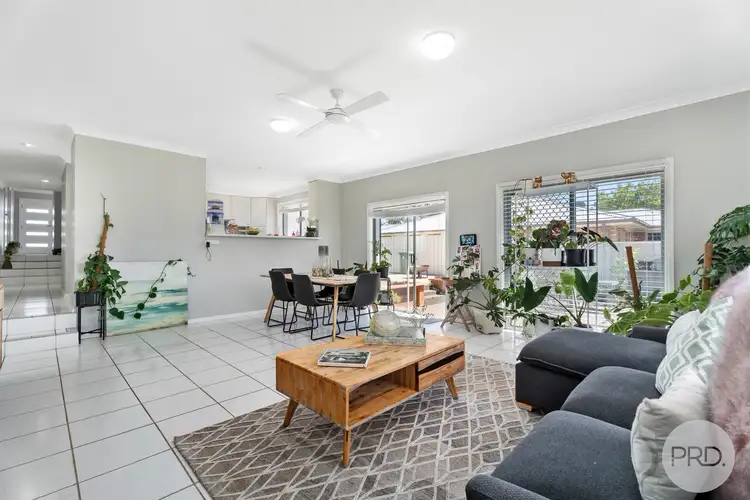

+12
Sold
41 Yachtsman Crescent, Salamander Bay NSW 2317
Copy address
$995,000
- 4Bed
- 2Bath
- 2 Car
- 760m²
House Sold on Fri 5 Apr, 2024
What's around Yachtsman Crescent
House description
“SENSATIONAL FAMILY HOME ON 760sqm BLOCK”
Property features
Land details
Area: 760m²
Interactive media & resources
What's around Yachtsman Crescent
 View more
View more View more
View more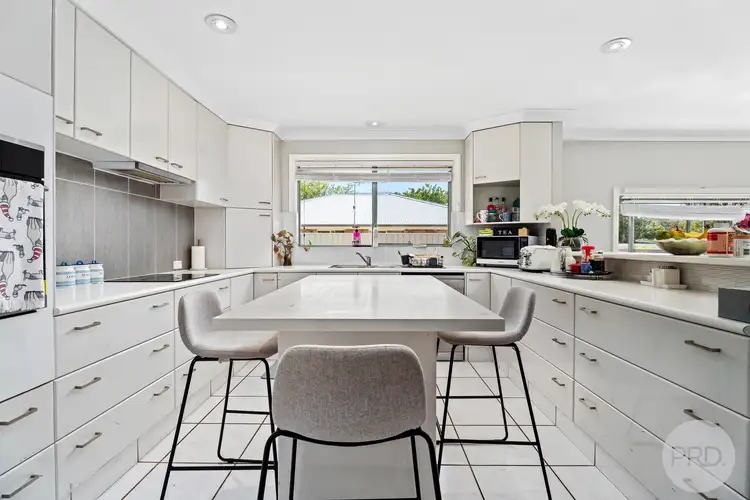 View more
View more View more
View moreContact the real estate agent

Dane Queenan
PRD Port Stephens
0Not yet rated
Send an enquiry
This property has been sold
But you can still contact the agent41 Yachtsman Crescent, Salamander Bay NSW 2317
Nearby schools in and around Salamander Bay, NSW
Top reviews by locals of Salamander Bay, NSW 2317
Discover what it's like to live in Salamander Bay before you inspect or move.
Discussions in Salamander Bay, NSW
Wondering what the latest hot topics are in Salamander Bay, New South Wales?
Similar Houses for sale in Salamander Bay, NSW 2317
Properties for sale in nearby suburbs
Report Listing
