SOLD PRIOR TO AUCTION
This grand, two-storey Bungalow style residence (circa 1934) was once home for 23 years to a local medical specialist & his family, with consulting rooms providing r/c split-system air conditioning, hand basins & built in storage cupboards. The now vacant residence offers a myriad of exciting options, including scope to develop, or student accommodation (subject to necessary consents).
Ideally located on the corner of Portrush Road & Linden Crescent (home facing Portrush Road) with valuable access for multiple vehicles via Linden Crescent (a no-thru street), including auto roller doors to a 4 car garage & double gates opening to another car/trailer or caravan space. There is pedestrian entry with a gate on the Portrush Road frontage & alongside of the vehicle entry from Linden Crescent. Tall fencing cocoons the most generous grounds, offering approximately 1,232sqm, including covered entertaining, in ground fully fenced swimming pool & lawn areas for children/pets to play.
From the moment you step inside the impressive wide entrance foyer, you are sure to start considering the endless options available to the most flexible floorplan. Optionally up to 5 bedrooms (2 with walk-in robes), 2-way study, 2nd study, formal lounge, formal dining, sunroom, huge up-stairs games room, t.v room, storage room at the top of the stairs, 3 bathrooms & there is an en-suite to the main bedroom. The 90's-style kitchen fitted with good appliances (gas & electric stainless steel 'commercial-style' cooktop/oven), stainless steel Samsung dishwasher & a walk-in pantry. The kitchen adjoins spacious, open plan meals & family areas complete with a gas flame-fire, 2 ceiling fans & there are 3 sets of French doors opening to the wide, vine-covered pergola/neat paved entertaining terrace. A wine storage room is positioned off the family area.
Extras Include:- Ducted evaporative air-con, 2 r/c split-system air-con, 3 ceiling fans, 2 gas heaters, extensive under-stair storage, 2 gas instantaneous hot water services, security system, Foxtel cabling, insulated ceilings, irrigation system, 2 garden sheds, rainwater tank, Kreepy Krawly pool cleaner, safety switch & hard-wired smoke alarm.
Location:- Zoned for popular Linden Park Primary, Marryatville High School & Glenunga International High School. A few steps to the bus & walk across the road to a great range of shops & services at Burnside Village.
OUWENS CASSERLY - MAKE IT HAPPEN
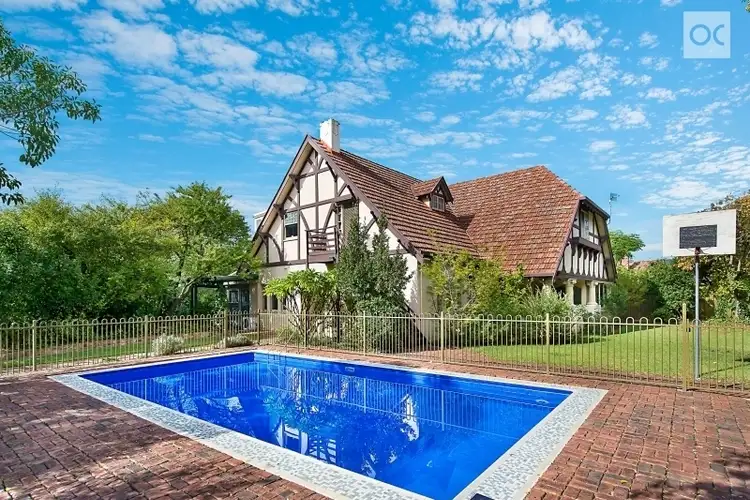
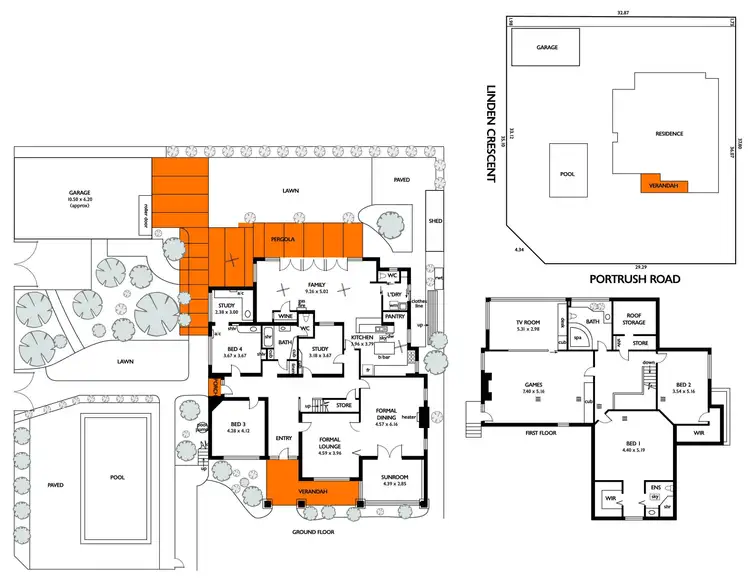
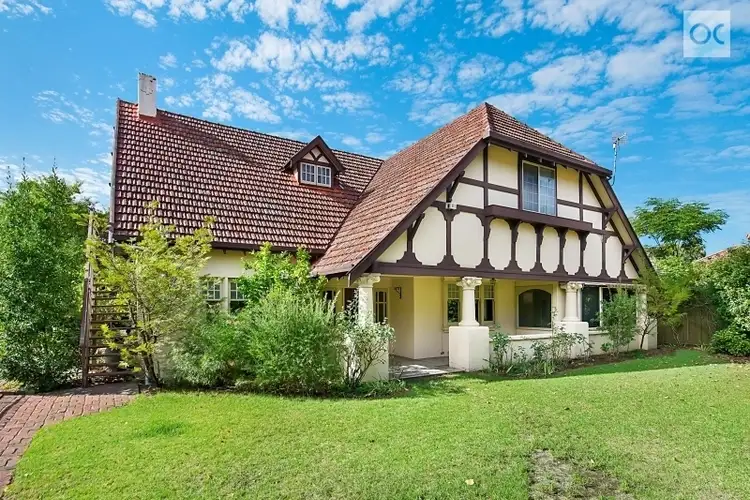
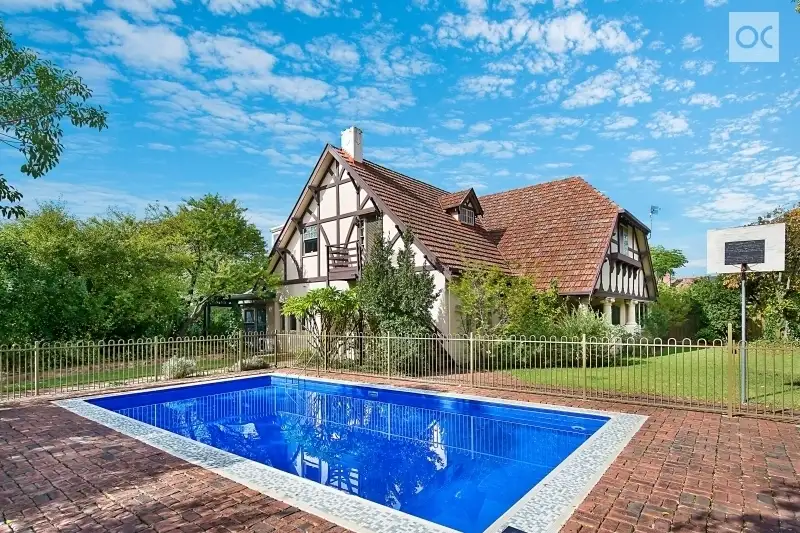


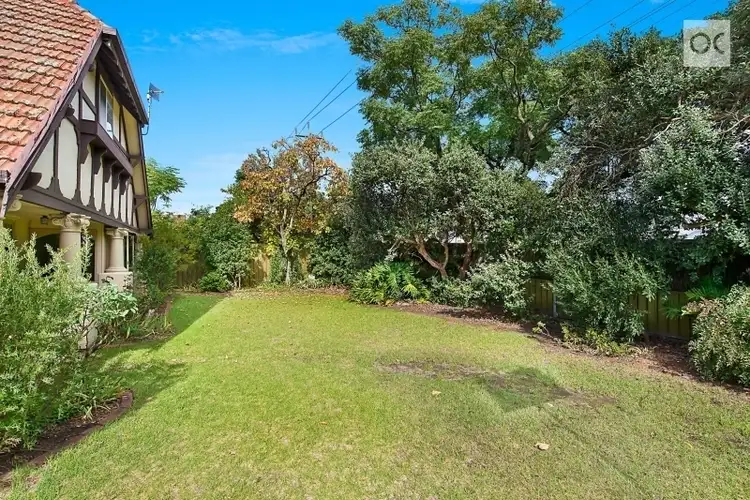
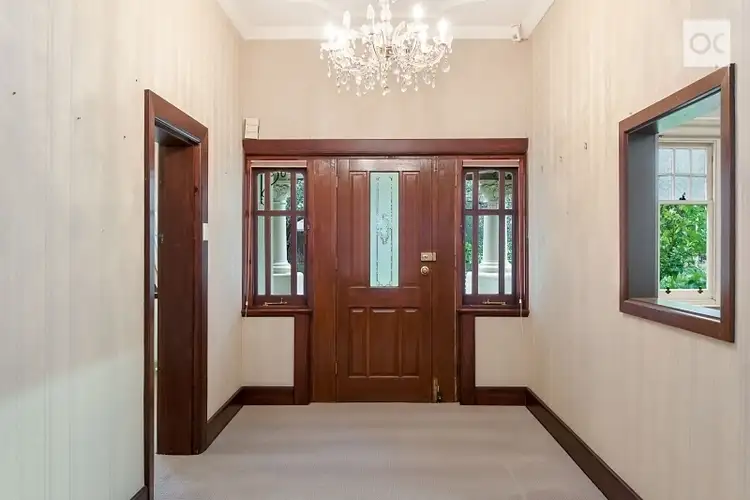
 View more
View more View more
View more View more
View more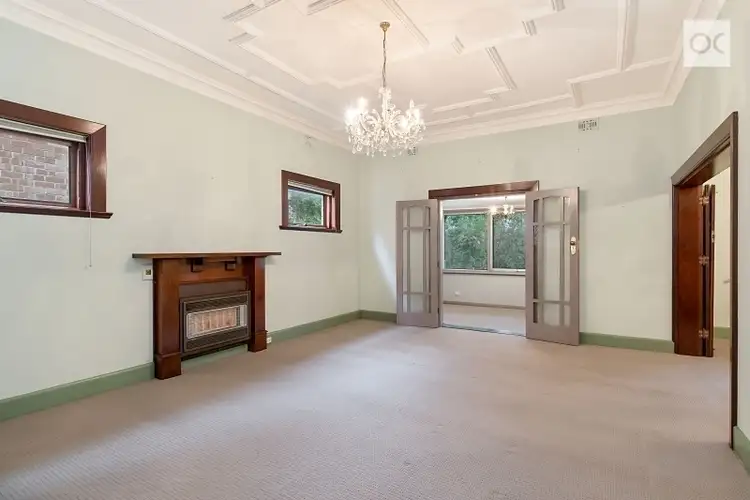 View more
View more
