Pure Country Lifestyle Living in the City...
Designed with sustainability, hobby farms, luxury living, nature and families in mind....
Watch the day melt away when you enter through your automated gates and be led by the soft, ambient glowing light posts, leading you through to your tranquil abode...
Set on almost 10 acres sits this impressive and impeccably built family home where the kids and animals can roam freely, whilst all being enjoyed from the central and elite residence.
So many options afford you in this estate:
A full Orchard (oranges, lemons, pear, mandarin, grapevine, figs and olives), Aqua ponds with live fish, private lake and 2 acres of fully fenced grounds for those furry hoofed friends, abundance of aviaries perfect for ducks and chickens and or extending the orchard and veggie gardens, being well protected from the elements and birdlife, you really could become fully self sufficient whilst enjoying the sheer luxury of the City's backdrop a short 28kms away, or perhaps a relaxing day of shopping or entertaining at Cockburn central's restaurants and cafes just 9.2km's away.
The main residence lends itself to provide an additional separate accommodation with an extra large 5th bedroom/studio/home office or gym linked to the main home via the double carport, a third shower and wc facility is also available off the workshop area, which could also potentially be turned into a fully lined granny flat, the options are plentyful.
Then once you enter the Main Home (4x2 plus 3 wc's)you will be delighted and greeted by the layers of separation and warmth that the entire home exudes...
A fully functioning gentleman's den/lounge room is set beautifully off the main entrance to the home, perfectly placed with an open fireplace and raised Grand Piano room, where the music lovers talents and creativity will shine.
The Split level open spaces encapsulate you as does the Expansive Raked Central ceilings with sprawling layers of fine timbers, decorate lighting and layers of warmth that pull you deep into the central and elaborate chefs kitchen, with a unique and enhanced quartz stone bench top and built in dining space, designed with family living in mind.
You'll reminisce about the days gone by, where many a wine or two will be enjoyed by all your friends and family alike, creating those cosy nights to escape from the wintry days and memories to last an eternity.
The main family room also enjoys the comfort of overlooking the entire estate, watching the children practise in the Horse arena, play or fro-lick in the resort inspired, heated pool area or chasing the wildlife in the fully fenced acreage park lands.
Or wonder outside to the fully covered outdoor entertaining areas and just enjoy relaxing under the gazebo and sun loving decking areas, or main elevated patio/alfresco dining that can be enjoyed all year round.
The main children's or guest sleeping quarters are situated downstairs for peace of mind and a short wander upstairs leads to the master retreat, where a full oval spa awaits the evenings desire, to wash away the day.
The queen of the home will love the full walk in dressing room and the man of the house, the quietly tucked library will keep him entertained for hours.
Downstairs the additional and spacious bedrooms are well positioned and separated by an additional activity/theatre area perfect for those wishing to escape the main home for a while.
A convenient and additional powder room is located on the lower level and the wine cellar sits nicely tucked away behind the bar and stairwell.
This family home really is well designed for even the most dis-concerning home owner in mind.
Simply put you will find it hard to beat this First Class, Luxurious and and Elite Property built with every hobby and craft in mind for the entire family.
View today with TEAM SOUTH!
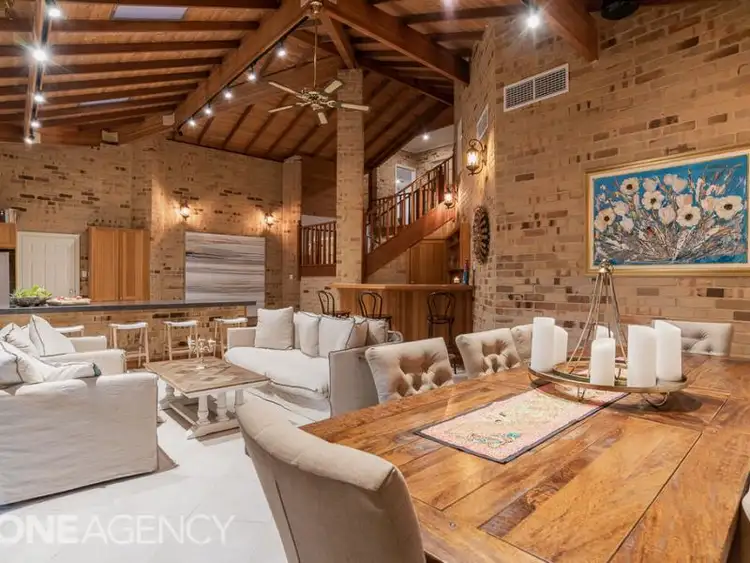
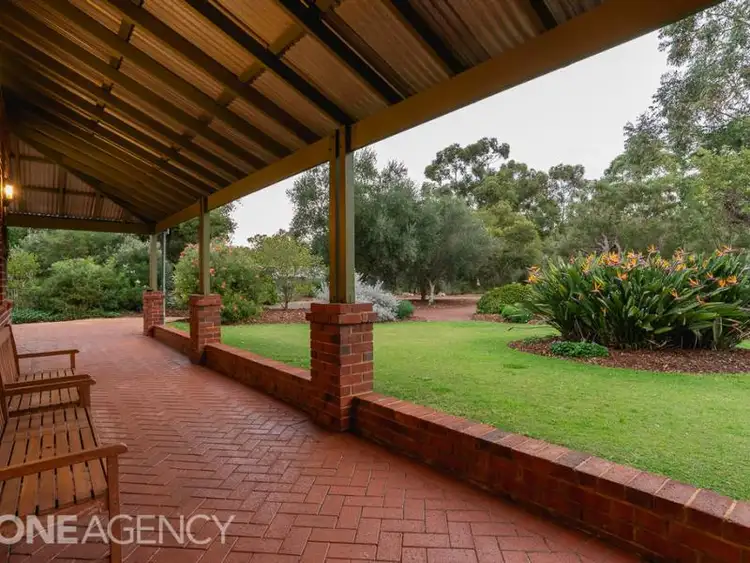
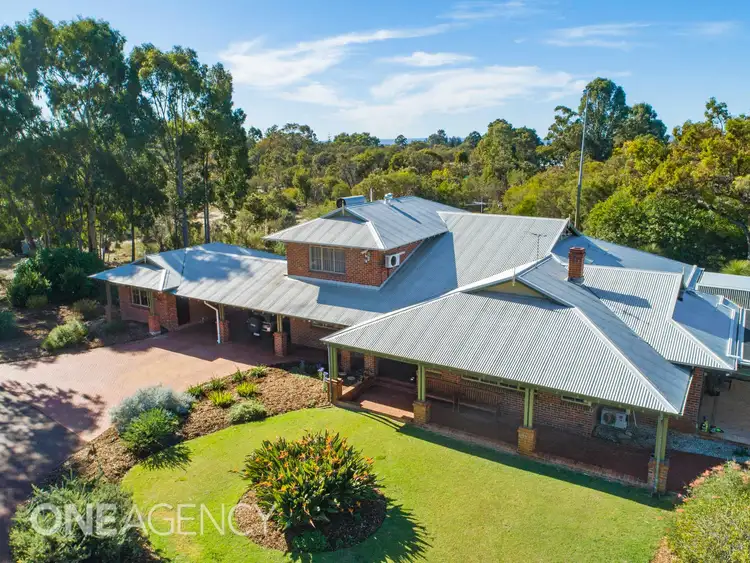
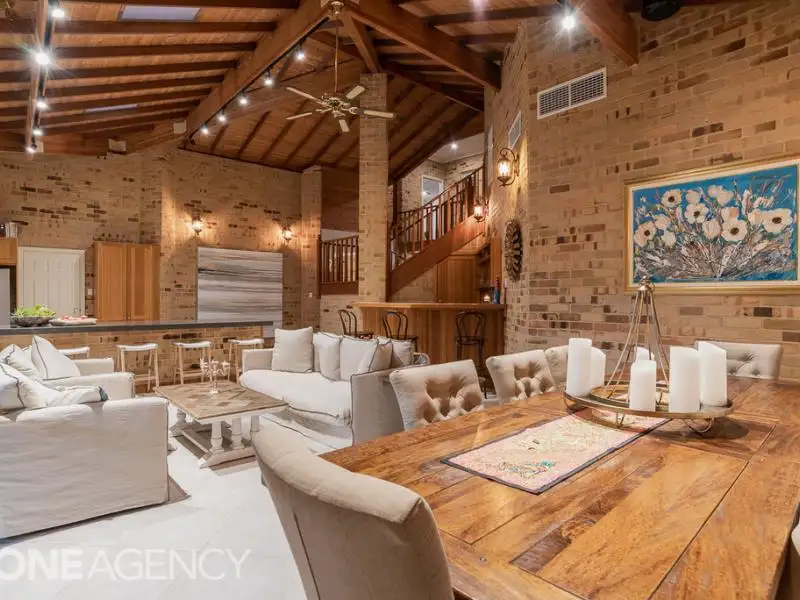


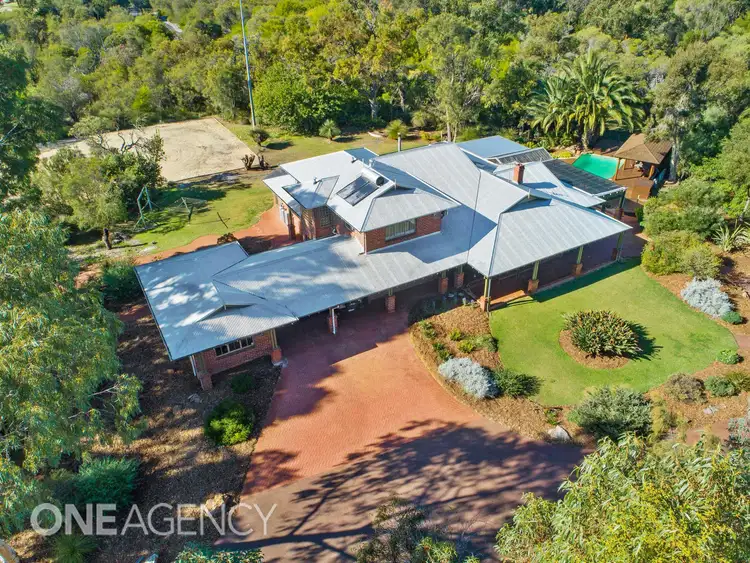
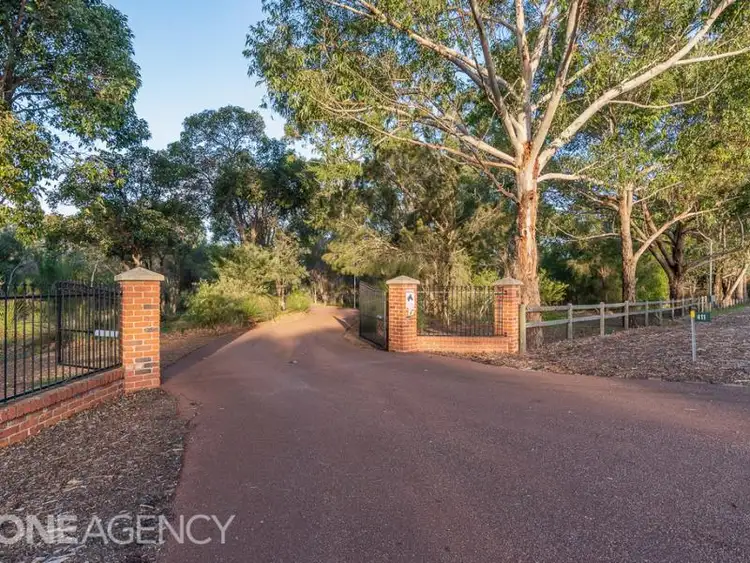
 View more
View more View more
View more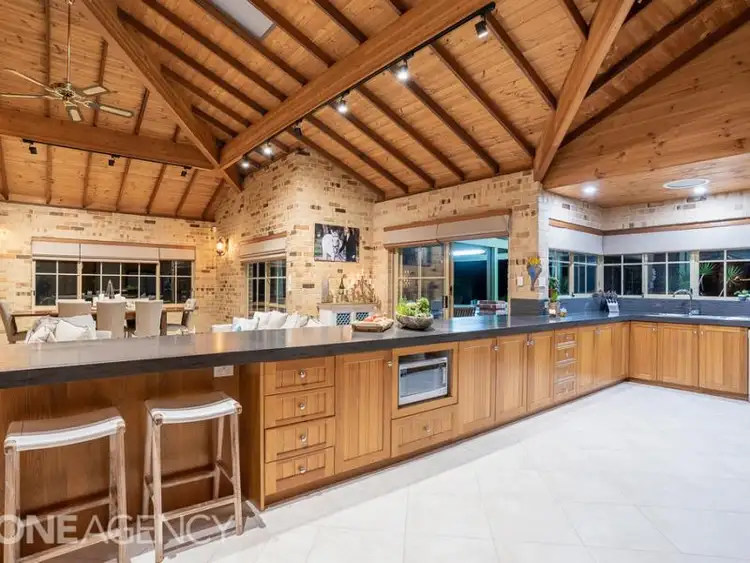 View more
View more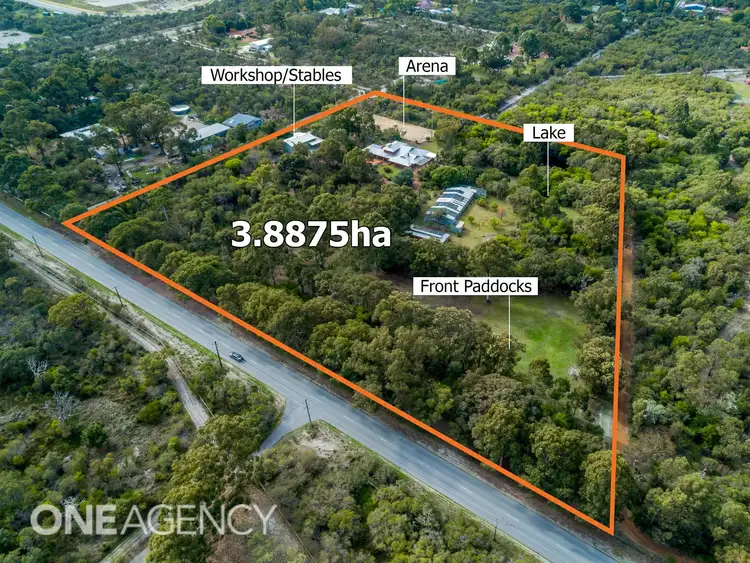 View more
View more
