** SOLD AT AUCTION **
Situated on 2.86 Acres and in the popular area of Kudla this fantastic lifestyle property represents a rare opportunity to buy an established home with all the hard work done. Featuring the large main residence with 5 Bedrooms, adjacent granny flat, ample shedding, mature fruit orchard, paddocks, stables plus more, the possibilities are endless.
Set amongst other quality built homes with secure fencing and a substantial private front yard, this property is bound to impress those looking for the perfect home to raise their family, or to run a home business. Close to all amenities, with a number of quality local schools to choose from, this property offers the best of city living whilst retaining its rural character. Only a 2 minute drive to the Northern Expressway, 30 minutes to Adelaide and 20 minutes to the beautiful Barossa Valley, this is a location that is not to be looked past.
Features of the Main Residence
New kitchen with stunning Granite tops, dual ovens and induction cook top, dishwasher and Butlers pantry. The same granite has been installed in all the wet areas.
Three generously sized living areas include a large open plan family room and dining area with floor to ceiling windows looking out over the backyard. This space is adjacent to the kitchen and opens onto an amazing covered wrap around deck, making this residence an entertainers' delight.
Massive master suite (6x7m) complete with french doors opening onto a spacious deck. Ensuite with floor to ceiling tiles, double vanity, and toilet and shower. Large walk-in robe with built in shelving. Bedrooms 2 and 3 are spacious and also come with built in robes.
Newly renovated three way main bathroom, with floor to ceiling tiles in the bath/shower room. Large functional Mudroom (Laundry) complete with a 3rd toilet and shower plus ample storage.
5m long floor to ceiling integrated linen/storage cupboards, plus an additional linen cupboard adjacent to the kitchen. An additional small storage room located off the kitchen offers an ideal cellar space for the wine enthusiast or keen preserver of the produce the property grows.
2 x reverse cycle Daikin split systems and 3 wood combustion heaters
Solar 5KW Panels
Features of the Retreat
Contained within its own fully fenced yard with separate road access
Double brick
Kitchen with electric oven and ample cupboards
Bathroom with shower, toilet, vanity and a laundry area
Open plan with Bedroom, meals and Lounge
Reverse cycle split system
Vegetable gardens with raised beds
Carport
6x6m Shed, complete with glass sliding door, roller door and concrete floor.
Outside features
Various secure access gates into the yard with plenty of gravelled surface for vehicle parking. Established Gum trees scattered throughout the property, supporting many species of birds that can be heard throughout the day.
Fully netted established fruit orchard with over 40 multi-grafted fruit trees including Apple, Pear, Peaches, Plum, Nectarines, Cherry, Citrus, Grapes and Apricot, providing fruit for in excess of 8 months of the year. Multiple large raised vegetable beds at the rear of the backyard provide fresh produce throughout the year. Irrigation pipes to all garden beds, making watering a breeze.
3 large interconnected rain water tanks (105,000L, 15,000L and 22,000L), complete with an electric pump are plumbed to the residence should you desire. The property is also fully serviced with mains water and mains sewer.
16x9m shed/workshop with 2 roller doors and concrete and power plus a fully lined home office with a split system airconditioner. 3 phase power to the home which could easily be upgraded to supply the shed. Shed adjacent to large gravel carpark, with side road access, making it an ideal prospect for running a home business.
Shed (6x6m) with concrete floor (near granny flat)
Powered storage shed with concrete and power adjacent to house
3x3m garden shed with concrete flooring.
Original brick storage shedding with multiple joined 'rooms' to the rear of the property which afford additional storage or animal housing (with refurbishment).
Two horse day yards to the front of the property with powered 3 sided shed with ample fodder storage space. This area connects to two generous rear paddocks with ringlock fencing perfect to contain sheep, cattle or horses with water provision to both. These paddocks separated by an established tree belt which provide ample shade throughout the day.
1.8m high secure dog yard with automatic water trough and covered sleeping area, and plenty of shade.
Fun for the kids with a ½ court Basketball court and a two story cubby house with a slide
Plus so much more, what an opportunity this amazing lifestyle property could be just what your family is looking for. This property will surely impress!!
Cassandra Washington 0403 167 458
David Washington 0403 167 459

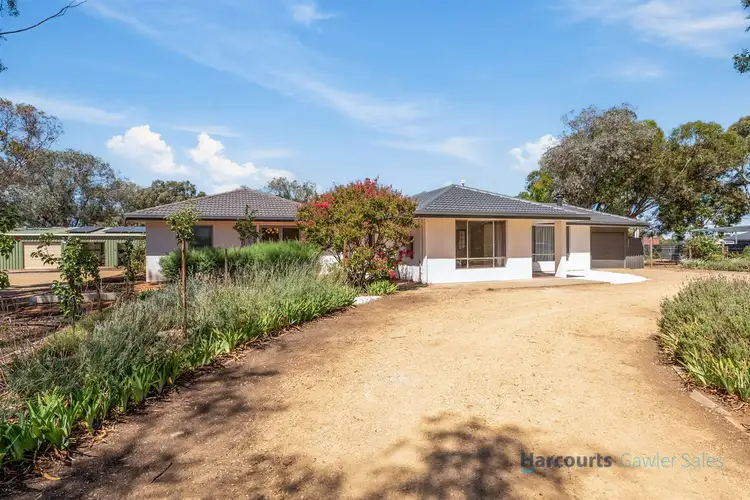
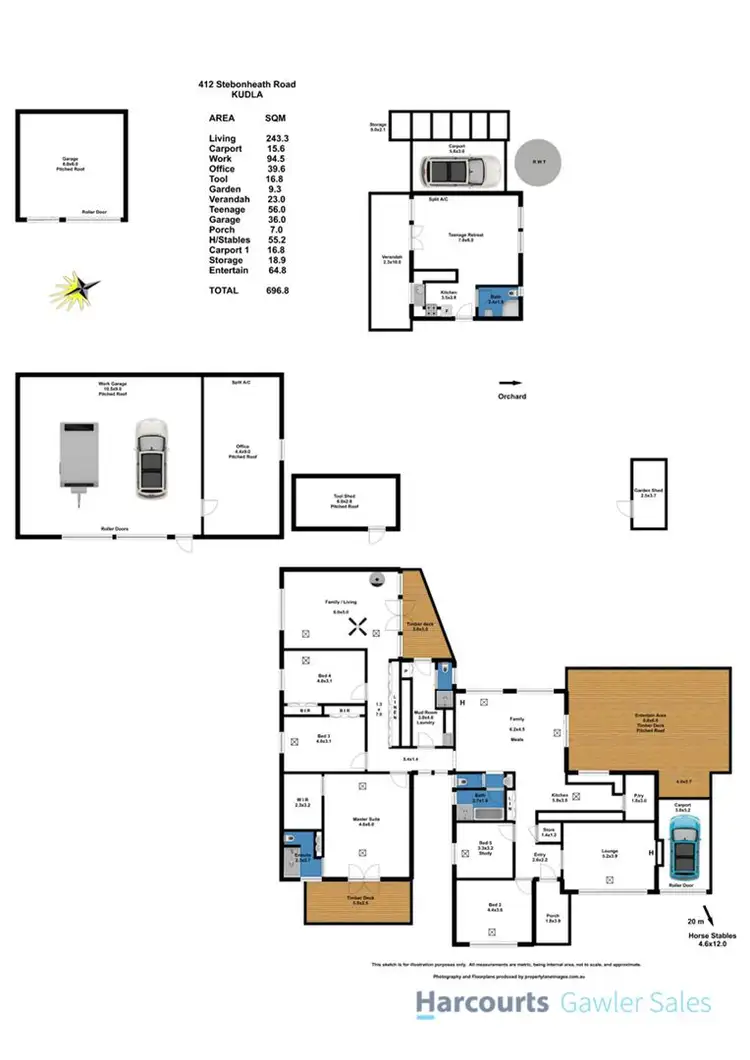
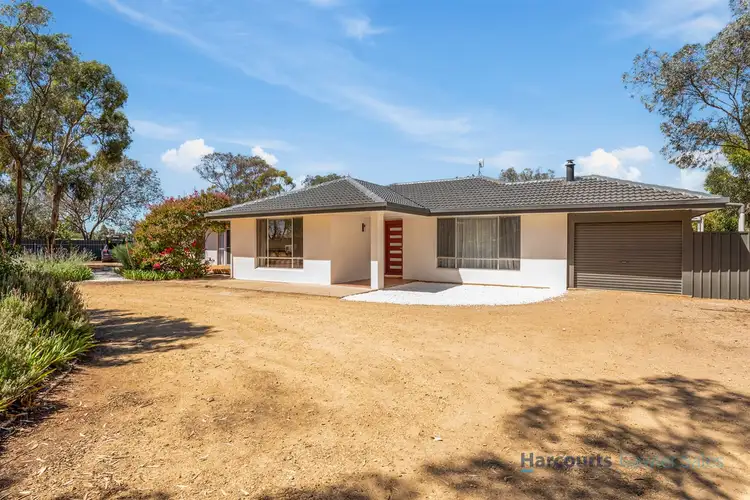
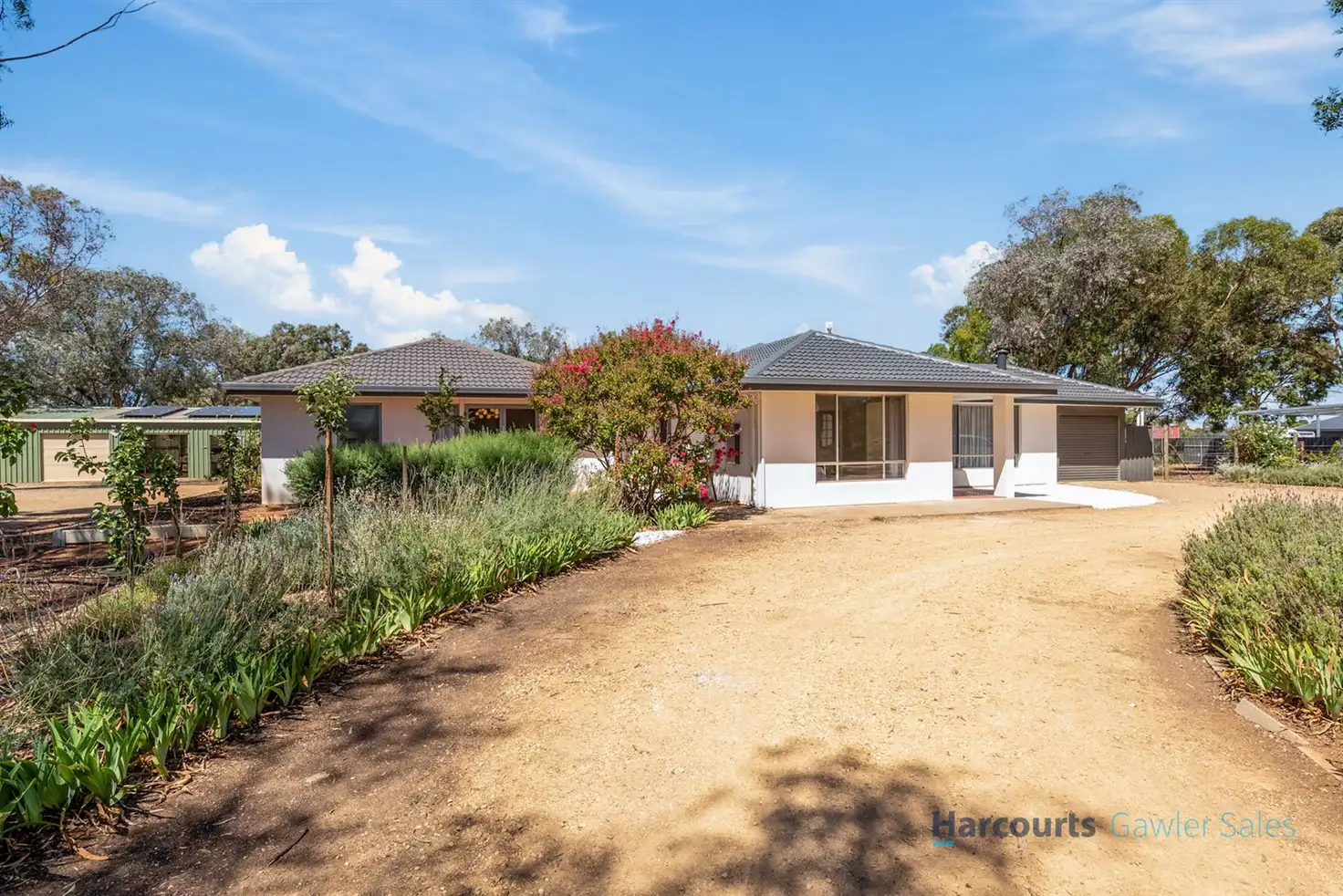


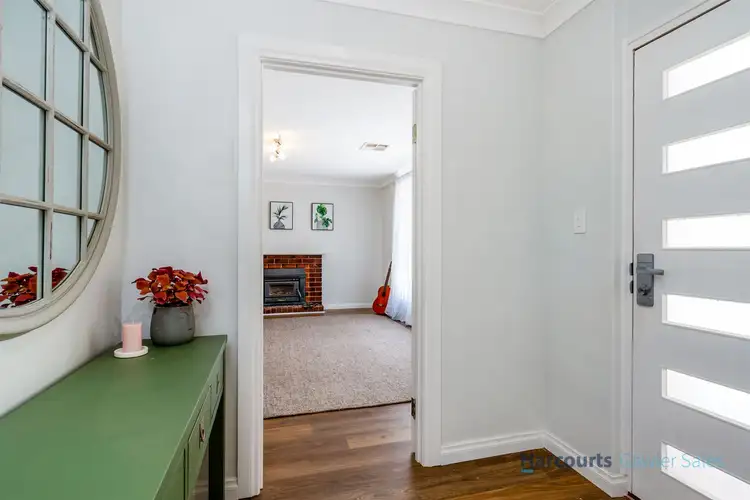
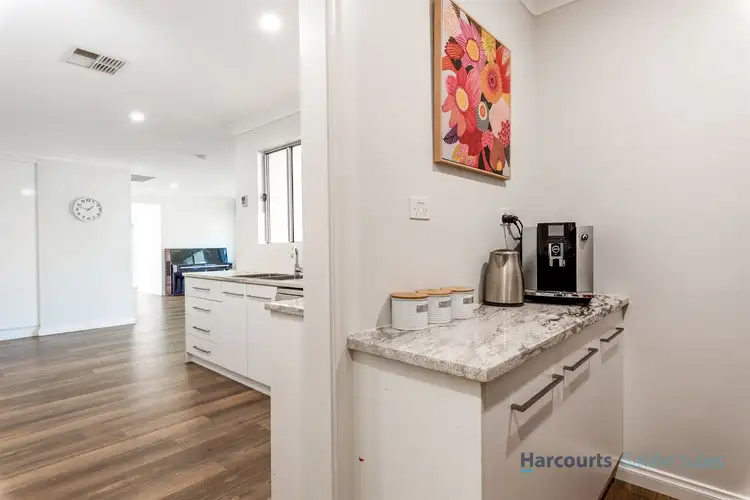
 View more
View more View more
View more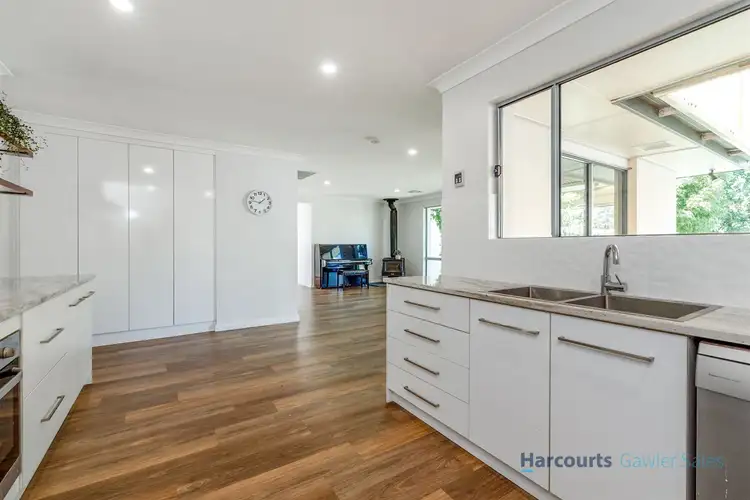 View more
View more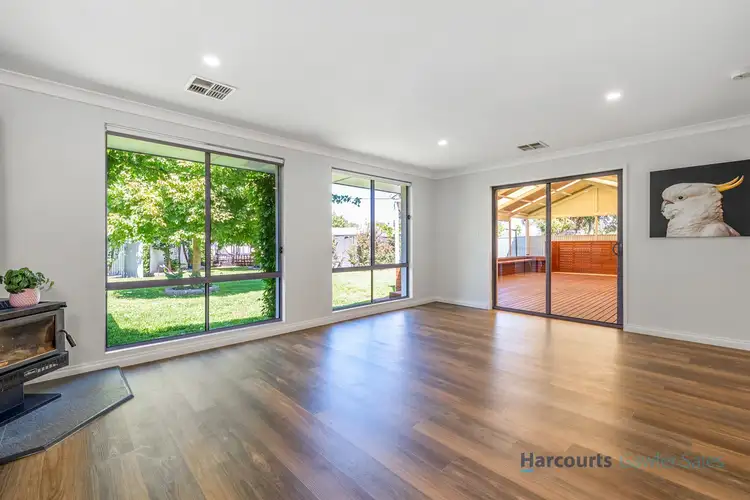 View more
View more

