“SPACE, STORAGE, STYLE, STAND OUT!”
This high-end, north facing home boasts outstanding levels of privacy, something rare in the Salt/Casuarina precinct. Architect designed with a clever but simple flow-through floor plan, the home bathes in glorious winter sunshine and cooling sea-breezes throughout summer.
All four bedrooms, two bathrooms, kitchen and living areas are light-filled and roomy with a bedroom-sized laundry/utility room to top it off. The private parent-suite takes up the entire second floor and features a large walk-in robe and dressing room, a spacious bathroom and tiled terrace.
For work or media, bedroom four is presently used as a bespoke office and when it comes to relaxing or entertaining, a massive, private indoor/outdoor room overlooks a long tranquil pool.
Not only is this beautifully maintained and immaculately presented Casuarina beach house brimming with space, storage and style, its 'close-to-everything' location is hard to match. A standout!
Leave the cars in the extra-large garage and walk or bike it everywhere from your new home; there's the glorious stretch of Casuarina beach and the creek with miles of bike and walking paths, a brand new park with a children's play area and the new Casuarina shopping centre including a child care centre, speciality shops and a Coles supermarket now underway and due for completion in late 2015. You'll hardly ever drive!
FEATURES
- Large kitchen with loads of cupboard space
- Gas cooktop with wok burner for serious cooks
- Quality appliances
- 12m saltwater pool
- Stone bench tops
- Custom-built office
- Huge extra storage area under stairs
- High square-set ceilings
- Quality timber shutters
- Ceiling fans
- Crimsafe screens
- Powder room
- High quality bamboo flooring
- Outdoor hot/cold shower
- Gas hot water
- Established easy maintenance gardens
- Fully fenced
- 3000l water tank
LOCATION
- 600 mts to New Coles Shopping Ctr currently under construction
- 250 mts to beach
- 70 mts to new adventure playground
- 10 min bike ride to Salt Village
- 5 min drive to Kingscliff Restaurants and shops
- 13 min drive to Gold Coast Airport
- 35 min drive to Byron Bay
SIZE
- Land 684m² (approx)
- House 364m² or 39 squares (approx)
- Built 2006

Built-in Robes

Ensuites: 1
Carpeted, Close to Schools, Close to Shops, Close to Transport, Exhaust, Openable Windows
$2306 Yearly
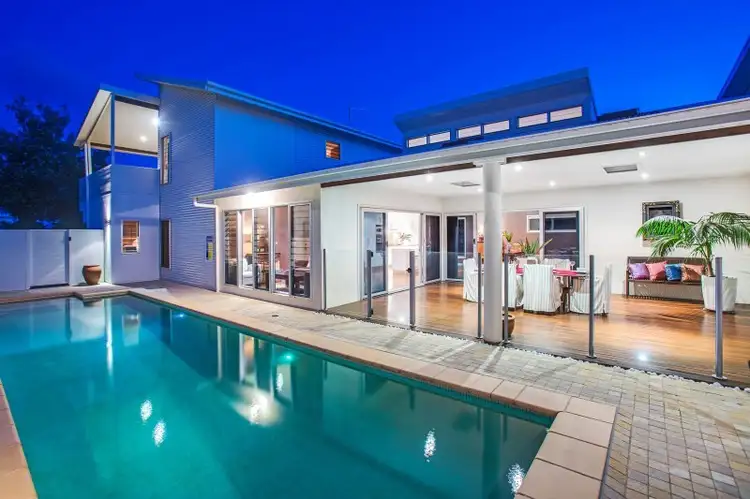
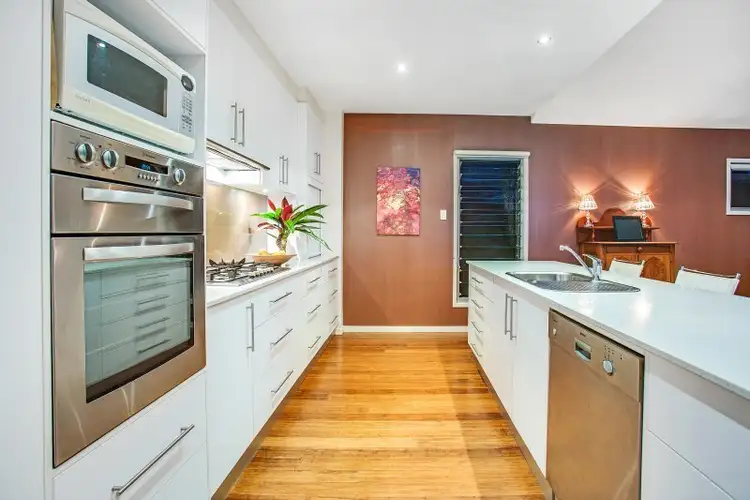
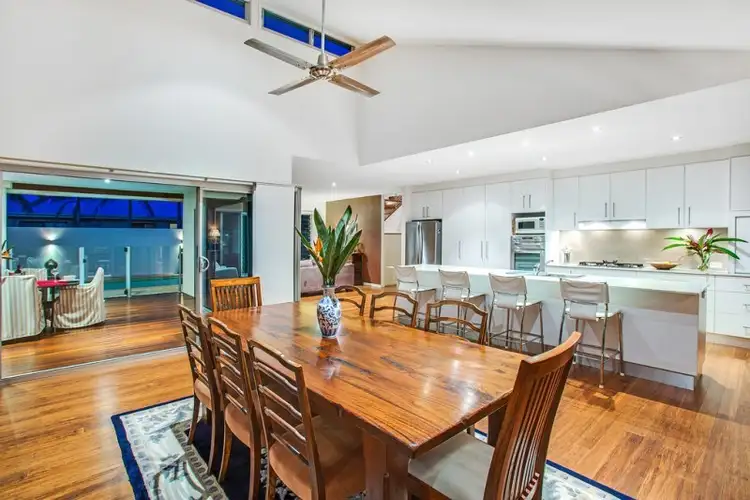
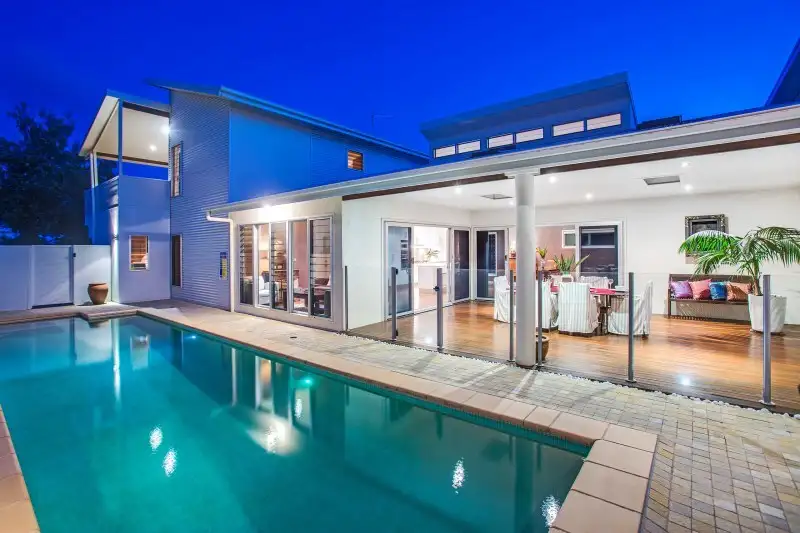


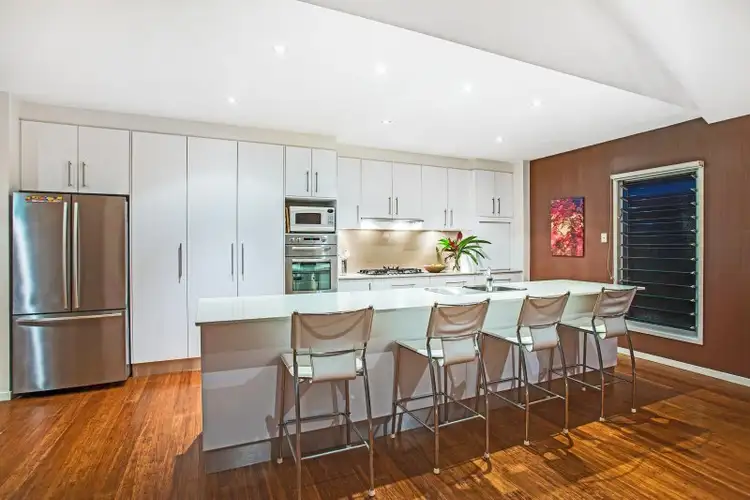
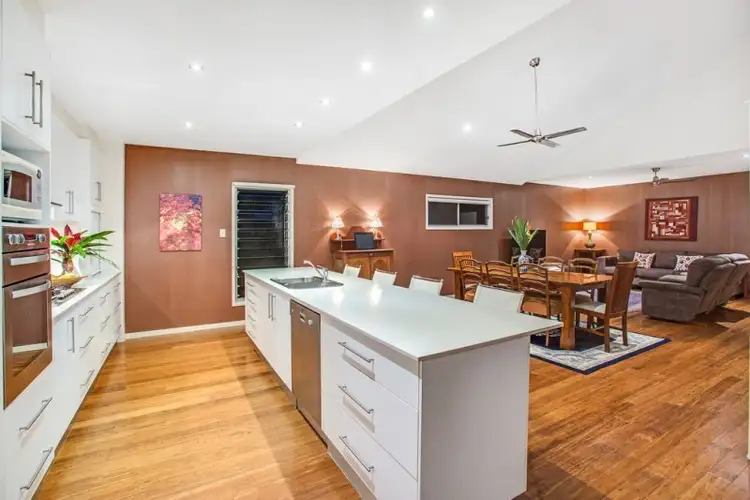
 View more
View more View more
View more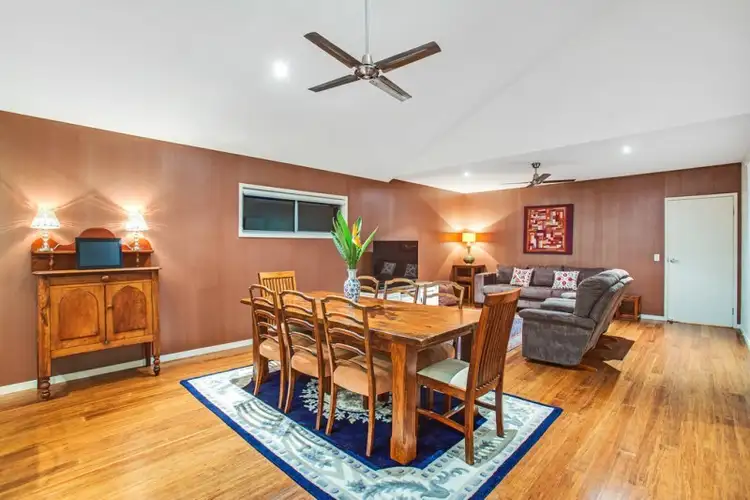 View more
View more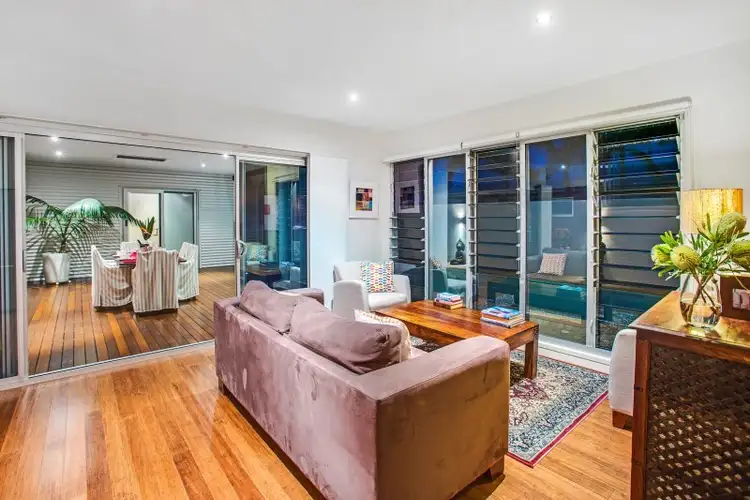 View more
View more
