Price Undisclosed
4 Bed • 2 Bath • 5 Car • 715m²

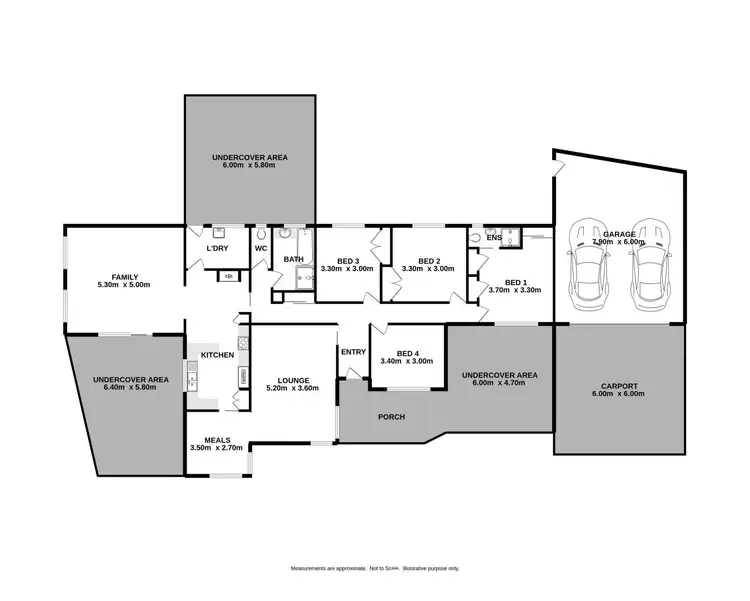
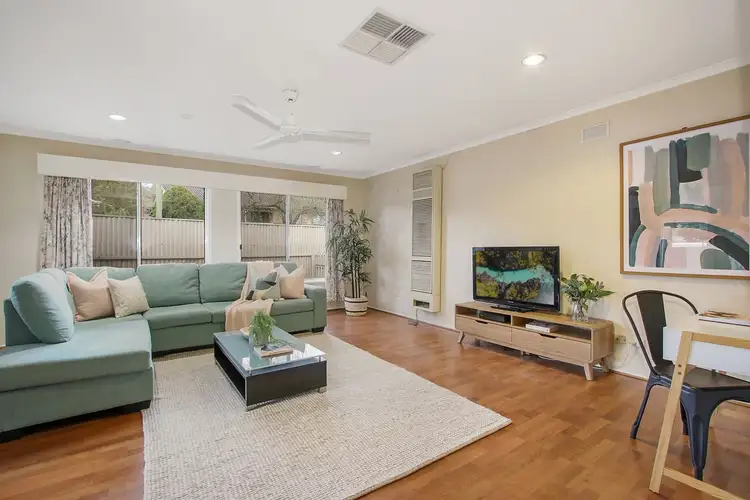
+13
Sold



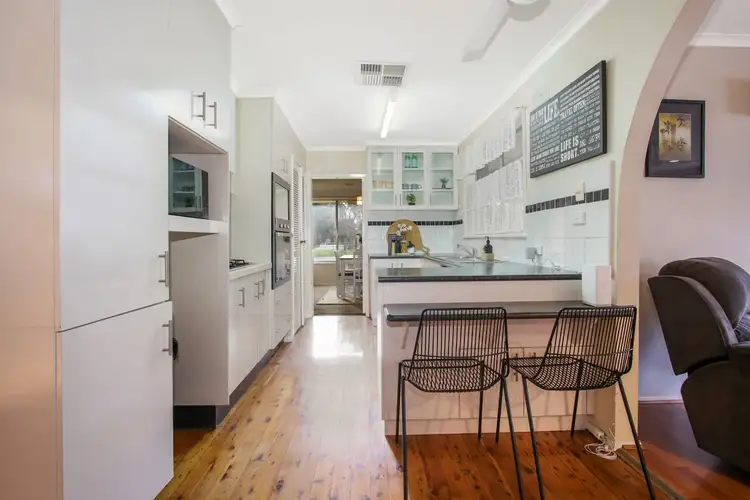
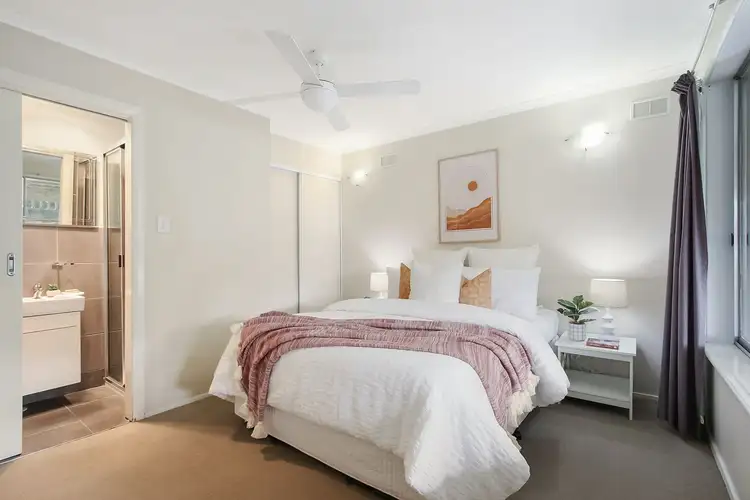
+11
Sold
414 Dale Crescent, Lavington NSW 2641
Copy address
Price Undisclosed
- 4Bed
- 2Bath
- 5 Car
- 715m²
House Sold on Tue 13 Sep, 2022
What's around Dale Crescent
House description
“Fit for Family Fun!!”
Land details
Area: 715m²
Interactive media & resources
What's around Dale Crescent
 View more
View more View more
View more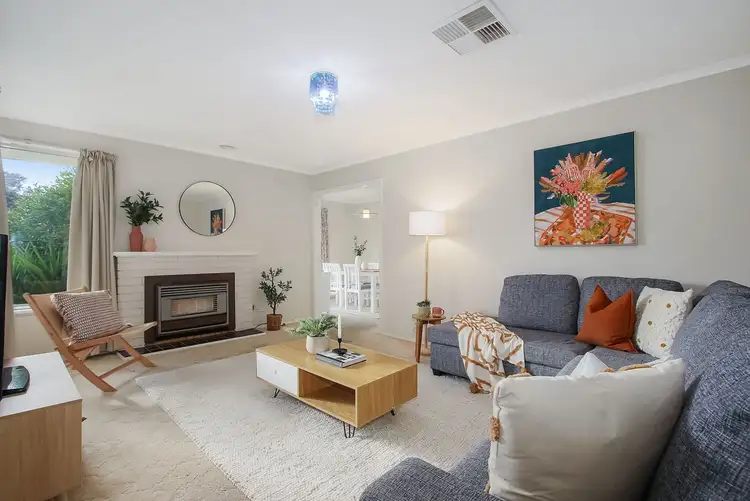 View more
View more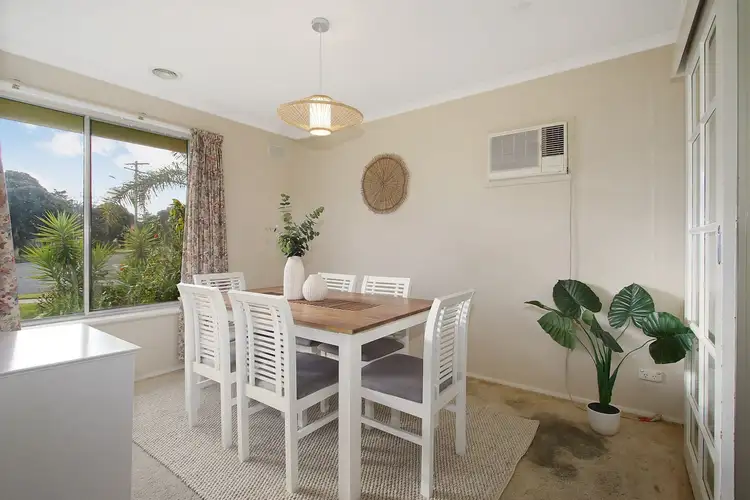 View more
View moreContact the real estate agent

Andrea Lever
Ray White Albury North
0Not yet rated
Send an enquiry
This property has been sold
But you can still contact the agent414 Dale Crescent, Lavington NSW 2641
Nearby schools in and around Lavington, NSW
Top reviews by locals of Lavington, NSW 2641
Discover what it's like to live in Lavington before you inspect or move.
Discussions in Lavington, NSW
Wondering what the latest hot topics are in Lavington, New South Wales?
Similar Houses for sale in Lavington, NSW 2641
Properties for sale in nearby suburbs
Report Listing
