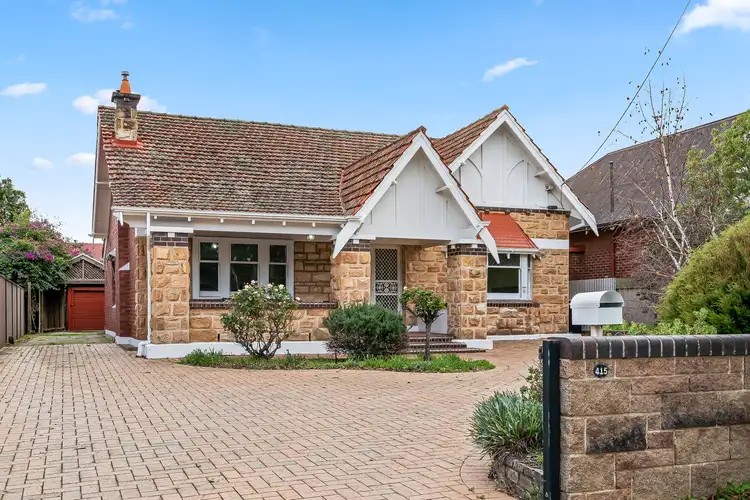This charming three-bedroom Tudor residence (c1935) on 680sqm (approx) with a desirable North facing rear, combines character, potential and an exceptional address. Beyond a sweeping frontage and captivating façade, the home's enduring charm is immediately evident. Soaring ceilings with intricate roses, decorative cornices, diamond leadlight windows, original fireplaces and richly polished floorboards, all highlight its period pedigree.
The grand proportions of the impressive columned entry hall introduce the refined formal living zone, where the spacious fire-warmed dining and lounge rooms reveal a wealth of original elegance.
All bedrooms are generously sized - the front room boasts a deep bay window with charming window seat, the second, built-in robes; while the third bedroom at the rear relishes the light and dual window aspect to the verdant back yard.
The current eat-in kitchen with standalone 900mm stainless steel oven and the family bathroom both offer the opportunity to enjoy immediately, or further upgrade and enhance over time (subject to Planning Consents).
The back lobby opens to a brick paved verandah, lawn and leafy garden, where the 'star' is the elevated, fully slate-paved gazebo at the bottom of the garden - a stunning spot for long lunches or a tranquil retreat.
This generous backyard with North-facing sun-soaked orientation, presents the ideal opportunity to capitalise on the space to extend and open up the home (STPC).
Other distinguishing features include:
• Security system (not in working order)
• Ducted, zoned reverse-cycle air-conditioning
• Ceiling fans in kitchen & 2nd bedroom
• Walk-in pantry
• Separate laundry with BICs
• 2nd W.C. off laundry
• Dark stone-surround converted fireplaces with mantels
• Solar panels x 8
• Carport
• Garage with roller door
• Garden shed
• Ample driveway parking (up to 6 cars)
Surrounded by stunning heritage homes and the finest amenities, this timeless, single-level residence offers an elegant canvas for a luxurious revival (STPC).
Transport is out the front, it's a gentle walk to the newly-expanded Burnside Village, Burnside Council, Library and cafes. Plus, moments to both Tusmore and Hazelwood Parks, Burnside Swimming Centre, the shopping and entertainment precinct on The Parade and less than a 10- minute commute to the City. Zoned for Marryatville High and Linden Park Primary Schools, with Loreto College, Pembroke School, St Ignatius Junior School, St Joseph's Memorial School and Mary MacKillop College all nearby.
This exclusive address offers both lifestyle and location in equal measure!
Auction: Friday 25th July at 2:30pm
CT: 5749/409
Council: Burnside Council
Council Rates: $2,111.80 pa approx.
Water Rates: $261.31 pq approx.
RLA 312012








 View more
View more View more
View more View more
View more View more
View more
