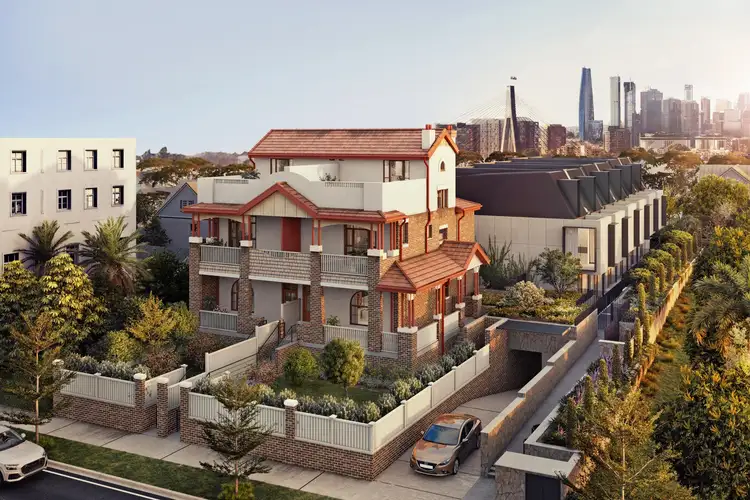DISPLAY UNIT COMING SOON - PLEASE CONTACT CONNIE GERAKIS ON 0404 302 255 FOR MORE INFORMATION OR TO SCHEDULE A VIEWING
WELCOME TO YOUR NEW HOME…
Nestled in one of Sydney's most vibrant and historically rich suburbs, Durham Court is a boutique development that redefines luxury living. Situated in the heart of Glebe, this near-complete architectural masterpiece features six elegant contemporary townhouses and a meticulously restored heritage duplex, offering a truly rare opportunity to own a home that combines timeless elegance with forward-thinking design.
Every detail at Durham Court has been thoughtfully crafted to honour the area's storied past while embracing the future of sustainable, stylish urban living. From its clean, modern facades to the subtle historical touches preserved in the duplex, this is more than a place to live-it's a lifestyle defined by quality, comfort, and understated sophistication.
Step inside and you'll be welcomed by expansive light-filled interiors, bespoke finishes, and refined materials. With open-plan layouts, private landscaped outdoor spaces, and contemporary lift access, Durham Court is tailored to meet the needs of today's discerning homeowners-whether you're entertaining guests, working from home, or simply enjoying a quiet evening with family.
This is not just a home. This is a sanctuary, a statement, and a celebration of architectural excellence in one of Sydney's most beloved inner-city locations.
*Please note that this is an off-the-plan sale, the images used are CGI images and should not be relied upon for this specific property
FEATURES OF THE HOME:
- Near complete, unique collection of six townhouses complemented by a heritage duplex.
- Generously proportioned floorplans, spread over three levels with modern lift access direct from your own garage in all townhouses.
- Perfect blend of 3 and 4 spacious bedrooms, all with custom built-in wardrobes offering sleek and practical storage solutions.
- The top-level master suite is a private haven, featuring a walk-in wardrobe, elegant ensuite bathroom, and an elevated aspect for added privacy and serenity.
- Expansive open-plan living and dining areas seamlessly connect to private outdoor spaces, designed for effortless indoor-outdoor living.
- Architecturally designed kitchens with premium stone benchtops, sleek soft-close cabinetry, integrated energy-efficient appliances, and stylish finishes that combine function with flair.
- Designer bathrooms with luxurious fittings, marble countertops, floor-to-ceiling tiling, and thoughtfully curated lighting to create a spa-like experience at home.
- Private landscaped gardens, alfresco dining areas, and large terraces extend the living space outdoors-perfect for entertaining or quiet moments in the sun.
- Secure off-street parking is included with every home, offering either integrated garages or private car spaces for peace of mind in an urban setting.
- Expected Completion Date: December 2025
QUALITY INCLUSIONS:
- Sustainable Design Principles: Built with eco-conscious materials and methods, Durham Court is a testament to energy efficiency and long-term environmental responsibility.
- Latest Energy-Efficient Appliances: Every home features high-performance appliances that reduce your carbon footprint while enhancing daily comfort.
- Abundant Natural Light & Ventilation: Thoughtfully placed windows and architectural openings allow for maximum airflow and natural sunlight, reducing the need for artificial climate control.
- Premium Materials Throughout: From engineered timber flooring to stone benchtops, every finish has been hand-selected to meet the highest standards of durability and style.
- Lift Access: A rarity in townhouse developments, modern lift systems provide effortless movement between levels-ideal for families, downsizers, and long-term livability.
- Spa-Inspired Bathrooms: Retreat-like bathrooms are fitted with frameless glass showers, deep-set basins, and mood-enhancing lighting for an immersive escape.
- Landscaped Outdoor Spaces: Professionally designed gardens and greenery enhance privacy while elevating the curb appeal and natural serenity of each home.
- Custom Joinery and Finishes: From bespoke cabinetry to recessed lighting and elegant architectural details, no element has been overlooked.
WHY GLEBE?
- Close proximity to the University of Sydney, UTS, and several quality public and private schools, making it ideal for students and families.
- Famous for its café culture, weekend markets, boutique shopping, and an eclectic mix of restaurants, bars, and bookshops.
- Well-connected with buses and light rail, plus easy access to the CBD, Broadway, and surrounding suburbs.
- Leafy parks, harbourside walks, Blackwattle Bay foreshore, and sports facilities provide plenty of outdoor leisure options.
- Minutes away from Broadway Shopping Centre and Glebe Village offer a variety of shops, supermarkets, and daily amenities.
BOOK YOUR INSPECTION NOW!
DISCLAIMER: While Aria Realty Co. have taken all care in preparing this information and used their best endeavours to ensure that the information contained therein is true and accurate, but accept no responsibility and disclaim all liability in respect of any errors, inaccuracies or misstatements contained herein. Aria Realty Co. urge prospective purchasers to make their own inquiries to verify the information contained herein.








 View more
View more View more
View more View more
View more View more
View more
