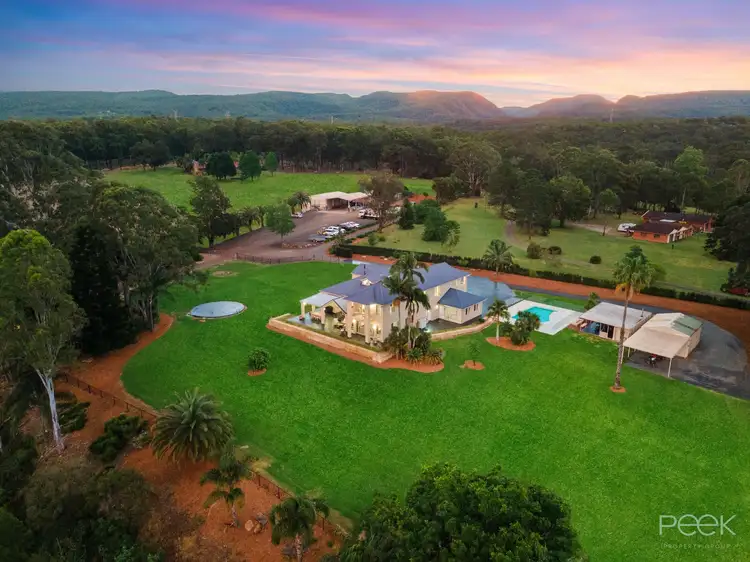Welcome to a lifestyle like no other, where luxury meets nature on an exclusive 5-acre riverfront estate. Set high above the Nepean River in an exclusive pocket of Yarramundi, this custom-designed and master-built Noel Billyard residence showcases a lifestyle of luxury, space, and tranquillity. Spanning approximately 68 squares across multiple levels, this stunning family home captures panoramic river and rural vistas from every angle, creating your very own private oasis just minutes from town.
Designed for families who love to entertain, the home features both formal and informal living areas, a gourmet kitchen, home theatre, and a games/rumpus room. Freshly painted and complete with new carpet, every detail reflects quality and care.
Step outside to your expansive covered alfresco area overlooking the manicured landscape & river. Relax in your cabana out by the sparkling in-ground pool, or unwind in your library, wine cellar, or private Juliet balcony off the main suite. There is also a fully self-contained studio perched above the river for guests or would make a perfect art studio for the budding artist!
Perfectly suited for heavy vehicle operators, offering approximately 2,500 sqm of hardstand yard, ideal for manoeuvring trucks, machinery, or large equipment with ease.
Car enthusiasts and tradespeople will also appreciate the impressive 9m x 18m shed, complete with a mechanical pit, 3-phase power and an additional 9m x 18m awning, providing ample space for storing and working on caravans, boats, or motorhomes.
Property Highlights
• 5 landscaped acres with electric gated entry and new bitumen driveway
• Multiple-level, 68-square home — owner-designed and built by Noel Billyard
• 10-foot ceilings, new carpet, LED lighting, and ducted air conditioning
• 5 spacious bedrooms — master with ensuite, corner spa, WIR, and Juliet balcony
• Gourmet kitchen with 900mm gas cooktop, Bosch dishwasher, 40mm Caesarstone benchtops, stainless-steel wall oven and rangehood, and walk-in pantry
• Formal lounge and dining areas, open-plan living with slow-combustion fireplace
• Games/rumpus room, home theatre, and library/office
• Freshly painted with new carpet
• Sparkling in-ground swimming pool with large covered entertaining area
• Triple garage with auto doors, plus additional double garage and double carport
• 122,000L water tank, enviro cycle, spacious Internal laundry & laundry chute
• Huge 9m x 18m shed with 3-phase power, mechanic pit, and high-clearance 9m x 18m awning
• Wine cellar and walk-in linen storage, CCTV & Intercom, fully fenced
• Self-contained studio/guest accommodation or potential Airbnb
Location
Approximately 8.7km (10 minutes) to Richmond town centre, local schools, shops, and public transport, and approximately 22.3km (20 minutes) to Penrith and the M4 Motorway.
For further information or to arrange your private inspection, contact Rhonda Schellnack on 0415 860 299.
Disclaimer:
All information about the property has been provided to Peek Property Group by third parties. Peek Property Group has not verified the information and does not warrant its accuracy or completeness. Parties should make and rely on their own enquiries in relation to the property.








 View more
View more View more
View more View more
View more View more
View more
