An inspiration of architectural design, upgraded to the highest calibre of finishes, this bespoke 3 bedroom + study 2.5 bathroom rear town residence, with an abundance of storage throughout, entertains the most discerning of buyers.
Superbly proportioned and equipped for energy efficiency, this boutique sensation is unrivalled with its wide entry foyer, state of the art stone kitchen with new top of the range Miele appliances (double oven), extraordinary living and dining areas to create a warehouse feel with its feature timber staircase and sky window (electric blind), a private study, glamorous powder room and fitted laundry. Upstairs has 3 beautiful bedrooms (fitted BIRs, main with walk through robe and luxe ensuite) and a stunning bathroom.
The designer courtyard features a fabulous entertaining deck with a sprinkler system to service the feature pots.
Supremely private with its entrance courtyard and high fences to the rear courtyard, this unprecedented masterpiece is appointed with floor to ceiling double glazed windows, new high efficiency solar panels (still in credit), split system R/C air conditioning to all rooms, automated blinds, European Oak floors, Foxtel/NBN available, instant hot water, Grohe and Villeroy & Boch tapware, quality window furnishings, water tank, bike shed and an auto garage with 2 roller doors with 2nd car space behind.
In one of Bayside Highett's finest streets, a 5-minute walk to the vibrant Highett Village restaurant scene, train station and convenient shopping, walk to lovely parks, Little Highett Village cafes, Sandringham College and bus services, 5-minute drive to Southland Shopping Centre and Waves Leisure Centre.
High spec luxury
Top of the range Miele appliances
Top quality solar panels
2 secure car spaces (garage)
Coveted Bayside street
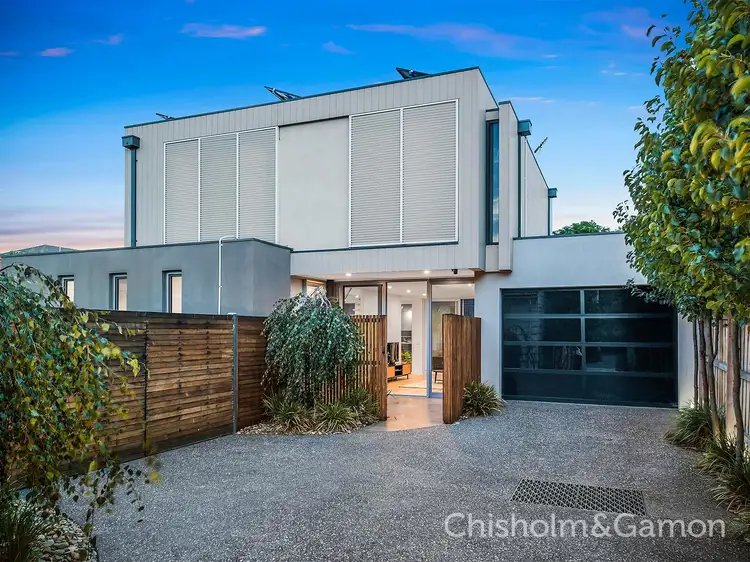
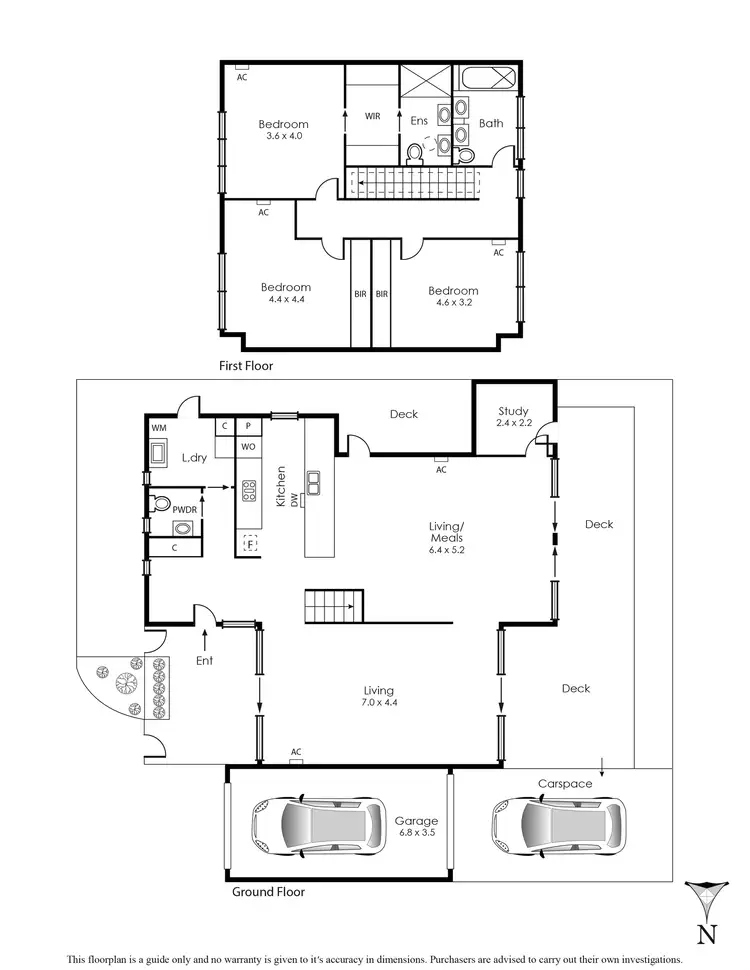
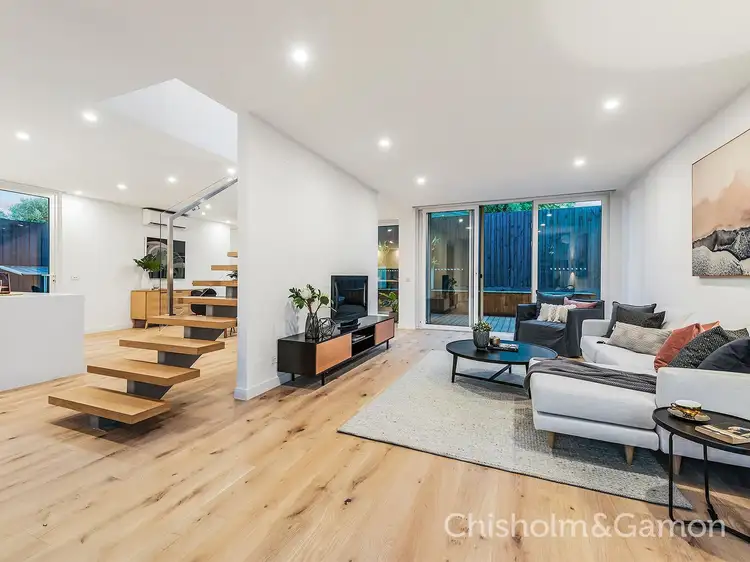
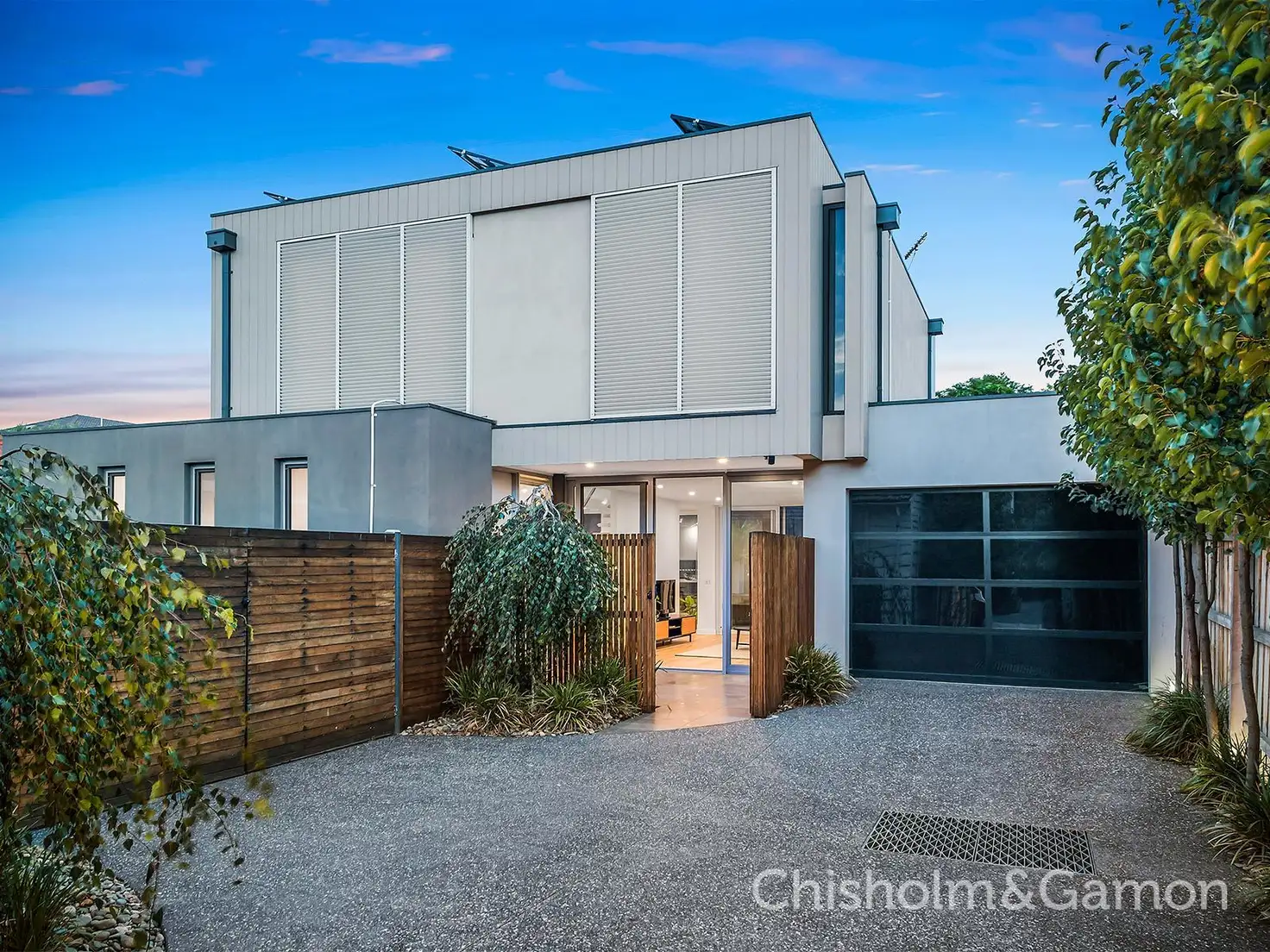


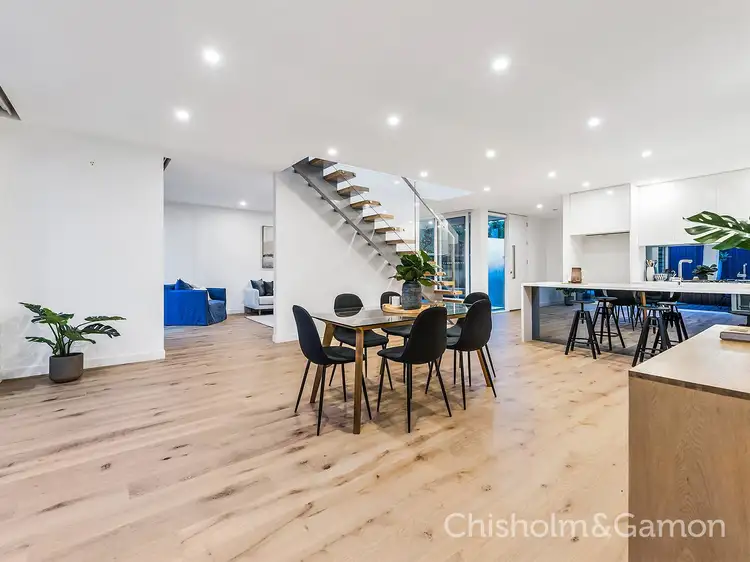
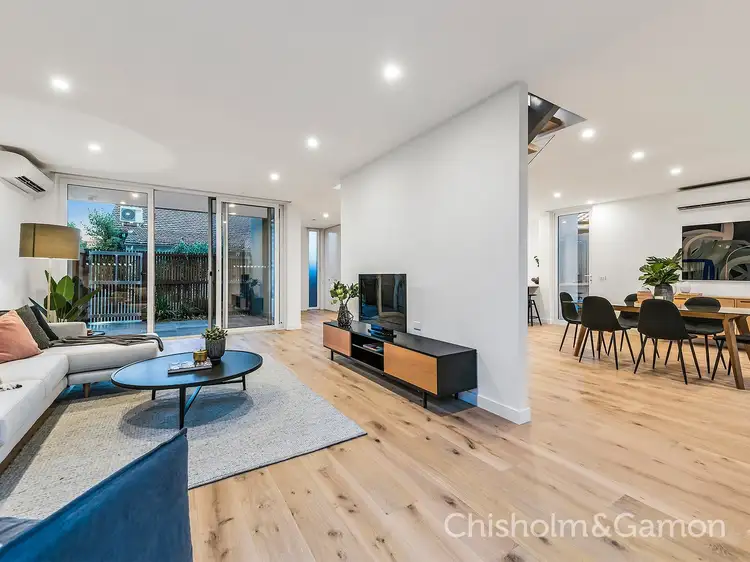
 View more
View more View more
View more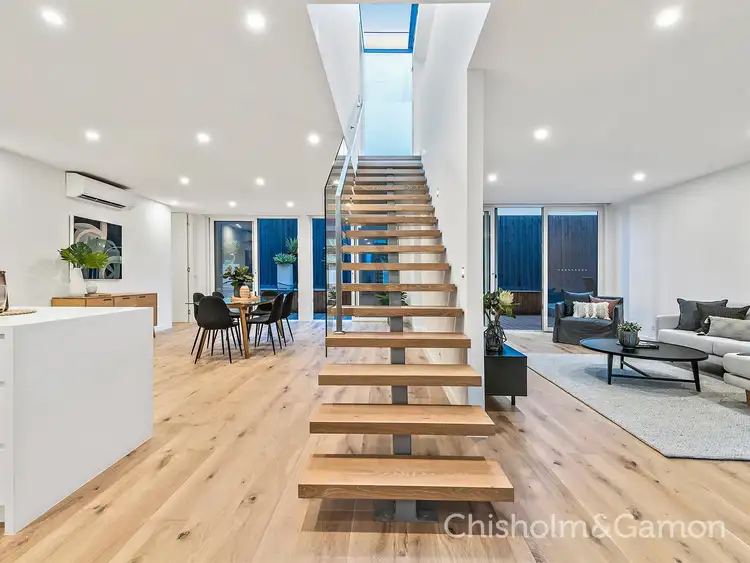 View more
View more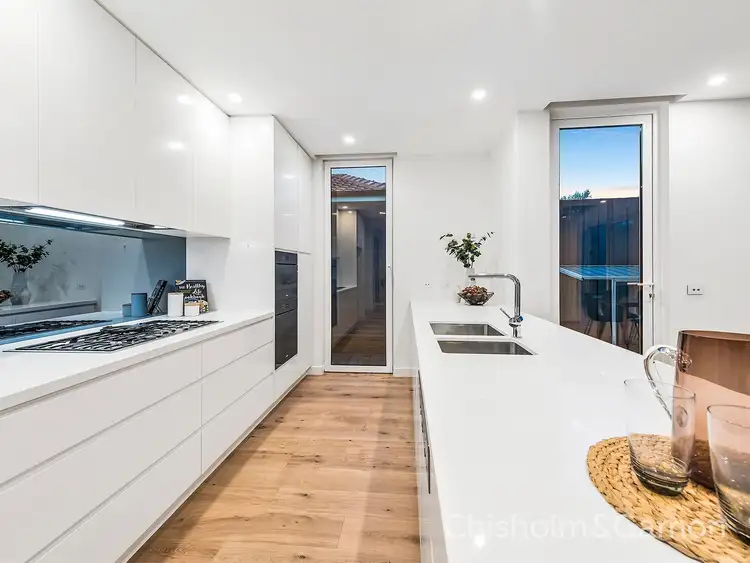 View more
View more
